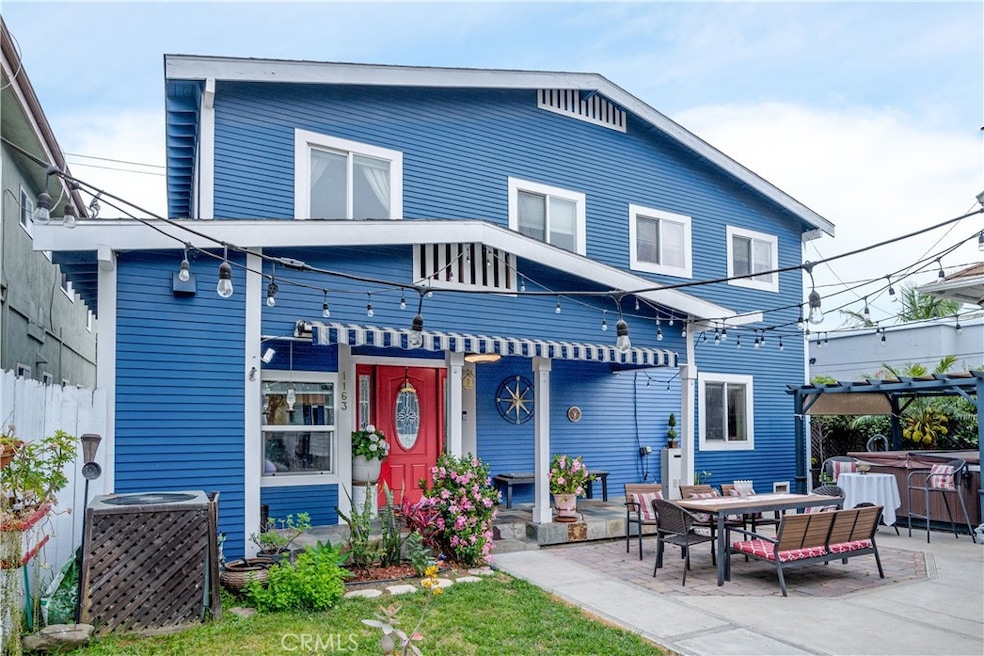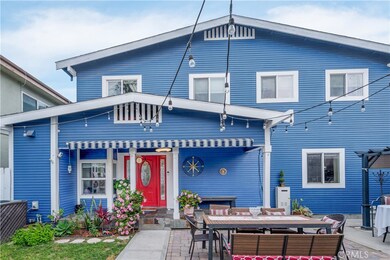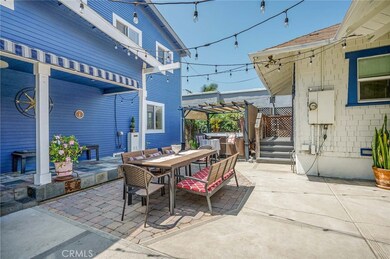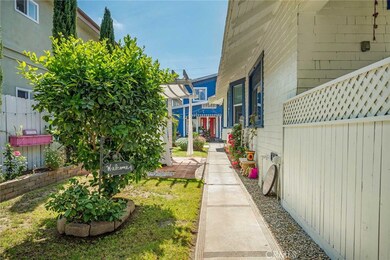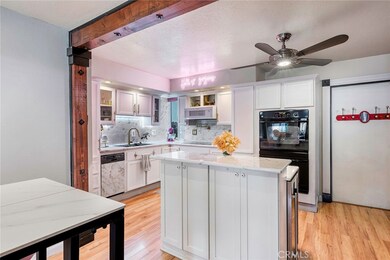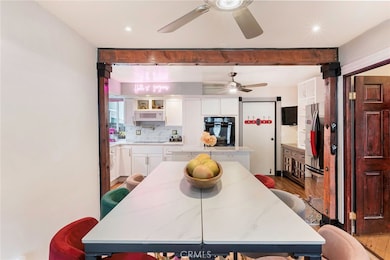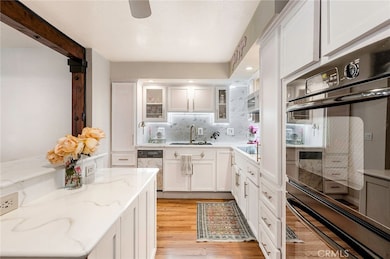
1163 Magnolia Ave Long Beach, CA 90813
Willmore NeighborhoodHighlights
- Heated Spa
- Solar Power System
- 0.2 Acre Lot
- Second Garage
- Primary Bedroom Suite
- Open Floorplan
About This Home
As of January 2025TWO Single-Family Homes ON ONE LOT! You will find the compound a quiet and resort-like feel from the moment you enter. Entering the front of the property you will see the park-like view with grass and gardens, a pergola and fire pit. The front house is grand with 3 bedrooms, 2 1/4 bathrooms. Built in 1923 and features spacious rooms and living space, 10-foot coffered ceilings, and hardwood floors throughout. Two of the bedrooms offer an en-suite bath with the front featuring a large picture window. The 3rd bedroom could be used as flex space and is located in the center of the home. The Living Room is accented with a large statement fireplace hearth and mantle, Attached to the spacious dining room both are open and bright with natural light. The kitchen has been nicely updated. The rear home was updated in 2006 and is currently used as a 3 bedroom, 3 bath but could easily return to a 4 bedroom home. All entertaining is located on the lower level with an open-concept kitchen and an informal dining/social space with great accessibility to the front porch and outdoor dining/entertaining area. There is ample storage and a walk-in pantry with laundry. Along the hallway to the large family room is a coffee station/ bar with designer wallpaper creating a sophisticated party atmosphere, as well as a guest bath. The Family room is large with great light and offers space for a more formal dining area. Ascending the wrap-around staircase you find more natural light and a large central landing point which has great options for flex space. The guest rooms upstairs share a large centrally located bathroom and are inviting and spacious. The primary room is large with a private spa-like bath, spacious sundeck, and a designer walk-in closet with a dressing area. This space can be restored easily to the 4th bedroom. The front home has access to 2 single-car garages. The main home has a private parking pad and behind an electric gate for up to 4 cars. The gorgeous 2-car garage with van-height garage door, epoxy floor, and EV charger allows you direct access to the home. Solar panels on the property are paid for and cut your electric bill to practically zero. The homes have been well cared and the owners have done their best to create a tranquil space to share. Extras include raised vegetable gardens, spa, retractable shade, automated blinds, an outside dining area and so much more. This property is centrally located to all LB offer and is a peaceful retreat.
Last Agent to Sell the Property
Keller Williams Pacific Estate Brokerage Phone: 562-754-1333 License #01720641 Listed on: 06/10/2024

Property Details
Home Type
- Multi-Family
Est. Annual Taxes
- $8,325
Year Built
- Built in 1923
Lot Details
- 8,605 Sq Ft Lot
- No Common Walls
- Rectangular Lot
- Sprinkler System
- Lawn
- Garden
- Back and Front Yard
Parking
- 4 Car Direct Access Garage
- 3 Open Parking Spaces
- Second Garage
- Parking Available
- Rear-Facing Garage
- Three Garage Doors
- Automatic Gate
Home Design
- Duplex
- Craftsman Architecture
- Turnkey
- Cosmetic Repairs Needed
- Raised Foundation
- Partial Copper Plumbing
Interior Spaces
- 4,083 Sq Ft Home
- 2-Story Property
- Open Floorplan
- Built-In Features
- Crown Molding
- Coffered Ceiling
- High Ceiling
- Ceiling Fan
- Recessed Lighting
- Awning
- Blinds
- Family Room with Fireplace
- Living Room with Fireplace
- Storage
- Pull Down Stairs to Attic
Kitchen
- Walk-In Pantry
- Double Oven
- Gas Range
- Range Hood
- Dishwasher
- Quartz Countertops
- Tile Countertops
- Disposal
Flooring
- Wood
- Laminate
Bedrooms and Bathrooms
- 7 Bedrooms
- Primary Bedroom Suite
- Walk-In Closet
- Dressing Area
- 6 Bathrooms
Laundry
- Laundry Room
- Washer and Gas Dryer Hookup
Home Security
- Security Lights
- Closed Circuit Camera
- Carbon Monoxide Detectors
- Fire and Smoke Detector
Eco-Friendly Details
- Energy-Efficient HVAC
- Solar Power System
Pool
- Heated Spa
- Above Ground Spa
- Fiberglass Spa
Outdoor Features
- Exterior Lighting
- Gazebo
- Outdoor Grill
- Rain Gutters
Location
- Urban Location
Utilities
- Central Heating and Cooling System
- Natural Gas Connected
- High-Efficiency Water Heater
- Cable TV Available
Listing and Financial Details
- Tenant pays for all utilities, cable TV, electricity, gas
- Legal Lot and Block 11 / 5
- Assessor Parcel Number 7272003007
- $712 per year additional tax assessments
- Seller Considering Concessions
Community Details
Overview
- 2 Buildings
- 2 Units
- Willmore District Subdivision
Building Details
- 2 Separate Electric Meters
- 2 Separate Gas Meters
- 1 Separate Water Meter
- Electric Expense $1,350
- Fuel Expense $660
- Insurance Expense $2,189
- Trash Expense $581
- Water Sewer Expense $1,320
- Operating Expense $6,000
- Net Operating Income $90,000
Ownership History
Purchase Details
Home Financials for this Owner
Home Financials are based on the most recent Mortgage that was taken out on this home.Purchase Details
Home Financials for this Owner
Home Financials are based on the most recent Mortgage that was taken out on this home.Purchase Details
Home Financials for this Owner
Home Financials are based on the most recent Mortgage that was taken out on this home.Purchase Details
Home Financials for this Owner
Home Financials are based on the most recent Mortgage that was taken out on this home.Purchase Details
Purchase Details
Purchase Details
Home Financials for this Owner
Home Financials are based on the most recent Mortgage that was taken out on this home.Purchase Details
Home Financials for this Owner
Home Financials are based on the most recent Mortgage that was taken out on this home.Purchase Details
Home Financials for this Owner
Home Financials are based on the most recent Mortgage that was taken out on this home.Purchase Details
Similar Homes in Long Beach, CA
Home Values in the Area
Average Home Value in this Area
Purchase History
| Date | Type | Sale Price | Title Company |
|---|---|---|---|
| Grant Deed | $1,279,000 | Fidelity National Title | |
| Interfamily Deed Transfer | -- | Usa National Title Co | |
| Grant Deed | $472,000 | Fatcola | |
| Grant Deed | $327,500 | Old Republic Title Company | |
| Corporate Deed | -- | Accommodation | |
| Trustee Deed | $451,127 | None Available | |
| Interfamily Deed Transfer | -- | Chicago Title Co | |
| Interfamily Deed Transfer | -- | Lawyers Title Company | |
| Corporate Deed | $131,500 | Investors Title Company | |
| Trustee Deed | $179,625 | Investors Title |
Mortgage History
| Date | Status | Loan Amount | Loan Type |
|---|---|---|---|
| Previous Owner | $1,023,200 | New Conventional | |
| Previous Owner | $427,500 | New Conventional | |
| Previous Owner | $429,500 | New Conventional | |
| Previous Owner | $470,000 | VA | |
| Previous Owner | $197,000 | New Conventional | |
| Previous Owner | $655,000 | Balloon | |
| Previous Owner | $416,000 | Unknown | |
| Previous Owner | $352,750 | Unknown | |
| Previous Owner | $277,950 | New Conventional | |
| Previous Owner | $225,250 | No Value Available | |
| Previous Owner | $124,900 | No Value Available |
Property History
| Date | Event | Price | Change | Sq Ft Price |
|---|---|---|---|---|
| 01/08/2025 01/08/25 | Sold | $1,279,000 | +2.4% | $313 / Sq Ft |
| 09/18/2024 09/18/24 | Pending | -- | -- | -- |
| 09/11/2024 09/11/24 | For Sale | $1,249,000 | -2.3% | $306 / Sq Ft |
| 09/10/2024 09/10/24 | Off Market | $1,279,000 | -- | -- |
| 09/05/2024 09/05/24 | For Sale | $1,249,000 | -2.3% | $306 / Sq Ft |
| 09/04/2024 09/04/24 | Off Market | $1,279,000 | -- | -- |
| 08/07/2024 08/07/24 | For Sale | $1,249,000 | -2.3% | $306 / Sq Ft |
| 07/09/2024 07/09/24 | Pending | -- | -- | -- |
| 07/08/2024 07/08/24 | Pending | -- | -- | -- |
| 07/03/2024 07/03/24 | Off Market | $1,279,000 | -- | -- |
| 06/10/2024 06/10/24 | For Sale | $1,249,000 | -- | $306 / Sq Ft |
Tax History Compared to Growth
Tax History
| Year | Tax Paid | Tax Assessment Tax Assessment Total Assessment is a certain percentage of the fair market value that is determined by local assessors to be the total taxable value of land and additions on the property. | Land | Improvement |
|---|---|---|---|---|
| 2025 | $8,325 | $625,201 | $435,594 | $189,607 |
| 2024 | $8,325 | $612,943 | $427,053 | $185,890 |
| 2023 | $8,190 | $600,926 | $418,680 | $182,246 |
| 2022 | $7,703 | $589,144 | $410,471 | $178,673 |
| 2021 | $7,535 | $577,593 | $402,423 | $175,170 |
| 2020 | $7,514 | $571,671 | $398,297 | $173,374 |
| 2019 | $7,429 | $560,463 | $390,488 | $169,975 |
| 2018 | $7,131 | $549,475 | $382,832 | $166,643 |
| 2016 | $6,535 | $528,140 | $367,967 | $160,173 |
| 2015 | $6,278 | $520,208 | $362,440 | $157,768 |
| 2014 | $6,239 | $510,019 | $355,341 | $154,678 |
Agents Affiliated with this Home
-

Seller's Agent in 2025
Steven Nottingham
Keller Williams Pacific Estate
(562) 754-1333
1 in this area
106 Total Sales
-
A
Buyer's Agent in 2025
Ann Te
Sage Real Estate Group, Inc.
(562) 400-7622
1 in this area
7 Total Sales
Map
Source: California Regional Multiple Listing Service (CRMLS)
MLS Number: PW24115543
APN: 7272-003-007
- 435 W 11th St
- 1146 N Loma Vista Dr
- 1242 Cedar Ave
- 1121 Pacific Ave
- 1151 Pacific Ave
- 1113 Pacific Ave
- 433 W 9th St
- 405 W 9th St
- 927 Daisy Ave
- 1070 N Loma Vista Dr
- 948 Cedar Ave
- 1140 Pacific Ave Unit 30
- 1140 Pacific Ave Unit 10
- 1106 Pacific Ave
- 869 Magnolia Ave
- 324 W 9th St
- 939 Pacific Ave
- 843 Cedar Ave
- 1430 Chestnut Ave
- 833 Cedar Ave
