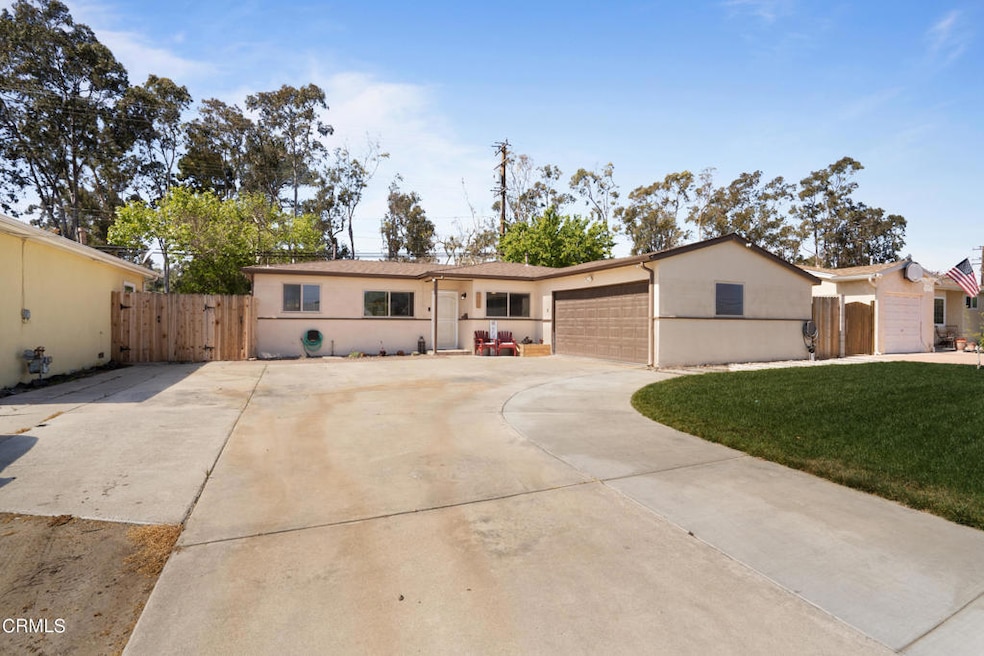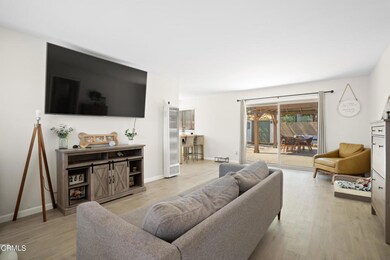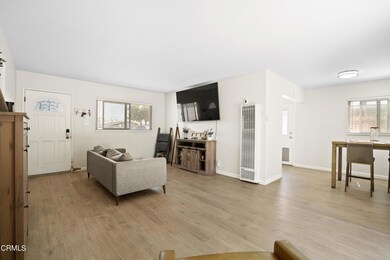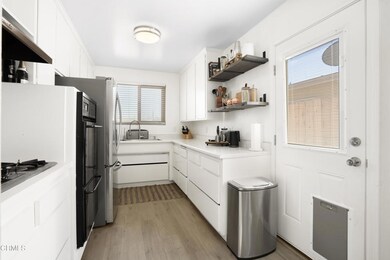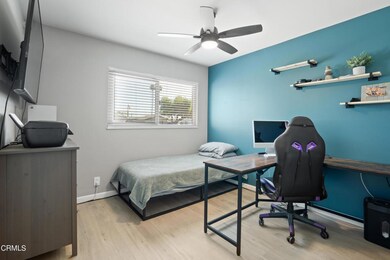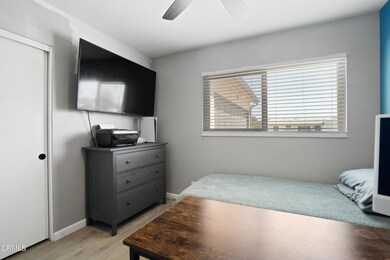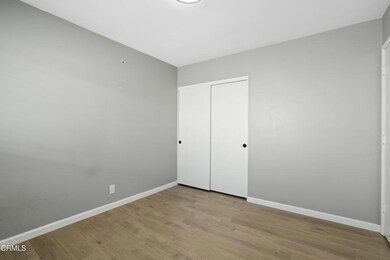
1163 N 5th St Port Hueneme, CA 93041
Estimated Value: $674,000 - $750,119
Highlights
- All Bedrooms Downstairs
- Deck
- Quartz Countertops
- Open Floorplan
- High Ceiling
- No HOA
About This Home
As of March 2023Single Story home in the heart of Port Hueneme . This house is move-in ready and has been lovingly remodeled recently with newer; exterior and interior paint, bathroom renovations, wood-like vinyl flooring, a tankless water heater with w/d hookups, garage door and opener, windows, doors, sliding door, lighting plus roof, furnace, and gutters. Landscaping and patio has also recently been renovated to make it a oasis in your own backyard making you never want to leave your home.Once you have entered the front door there is a large living/dining space with a kitchen to the left. To the right of the front door is a hallway that leads to 1 full-size bath, 2 bedrooms on the right, in addition to a master bedroom plus bath on the left with access to the backyard. The hallway also boasts plenty of storage space. Large front/back yards with 2-car garage and large driveway can accommodate an RV. Thousands of dollars of upgrades have gone into this home to make it move in ready for any future family. Port Hueneme has a strong sense of community, which is at the heart of this neighborhood. Beach and harbor access are just minutes away from this home and access to Ventura, Oxnard, Malibu, and Santa Monica are close and convenient.Come take a look, you wont be dissapointed.
Last Agent to Sell the Property
Legacy Realty Group License #02003354 Listed on: 01/10/2023
Home Details
Home Type
- Single Family
Est. Annual Taxes
- $8,223
Year Built
- Built in 1956
Lot Details
- 6,600 Sq Ft Lot
- Block Wall Fence
- Sprinkler System
- Density is 11-15 Units/Acre
Parking
- 2 Car Attached Garage
- Parking Available
Home Design
- Shingle Roof
- Concrete Perimeter Foundation
- Stucco
Interior Spaces
- 1,087 Sq Ft Home
- Open Floorplan
- High Ceiling
- Family Room Off Kitchen
- Laminate Flooring
Kitchen
- Open to Family Room
- Free-Standing Range
- Microwave
- Quartz Countertops
- Utility Sink
Bedrooms and Bathrooms
- 3 Bedrooms
- All Bedrooms Down
- Upgraded Bathroom
- Bathroom on Main Level
- 2 Full Bathrooms
- Walk-in Shower
Laundry
- Laundry Room
- Laundry in Garage
- Gas And Electric Dryer Hookup
Outdoor Features
- Deck
- Patio
- Exterior Lighting
Utilities
- Heating Available
- Cable TV Available
Community Details
Overview
- No Home Owners Association
Recreation
- Park
Ownership History
Purchase Details
Home Financials for this Owner
Home Financials are based on the most recent Mortgage that was taken out on this home.Purchase Details
Home Financials for this Owner
Home Financials are based on the most recent Mortgage that was taken out on this home.Purchase Details
Similar Homes in the area
Home Values in the Area
Average Home Value in this Area
Purchase History
| Date | Buyer | Sale Price | Title Company |
|---|---|---|---|
| Figg David Lawrence | $665,000 | Fidelity National Title | |
| Garcia Cataline Yahaira | $490,000 | Priority Title | |
| Engbrecht William J | -- | -- |
Mortgage History
| Date | Status | Borrower | Loan Amount |
|---|---|---|---|
| Open | Figg David Lawrence | $783,600 | |
| Closed | Figg David Lawrence | $532,000 | |
| Previous Owner | Garcia Cataline Yahaira | $469,000 | |
| Previous Owner | Garcia Cataline Yahaira | $475,300 |
Property History
| Date | Event | Price | Change | Sq Ft Price |
|---|---|---|---|---|
| 03/08/2023 03/08/23 | Sold | $665,000 | +2.5% | $612 / Sq Ft |
| 02/01/2023 02/01/23 | For Sale | $649,000 | -2.4% | $597 / Sq Ft |
| 01/11/2023 01/11/23 | Off Market | $665,000 | -- | -- |
| 01/10/2023 01/10/23 | For Sale | $649,000 | +32.4% | $597 / Sq Ft |
| 06/03/2020 06/03/20 | Sold | $490,000 | -1.8% | $451 / Sq Ft |
| 05/29/2020 05/29/20 | Pending | -- | -- | -- |
| 03/31/2020 03/31/20 | For Sale | $499,000 | -- | $459 / Sq Ft |
Tax History Compared to Growth
Tax History
| Year | Tax Paid | Tax Assessment Tax Assessment Total Assessment is a certain percentage of the fair market value that is determined by local assessors to be the total taxable value of land and additions on the property. | Land | Improvement |
|---|---|---|---|---|
| 2024 | $8,223 | $678,300 | $441,150 | $237,150 |
| 2023 | $6,004 | $515,075 | $334,800 | $180,275 |
| 2022 | $5,836 | $504,976 | $328,235 | $176,741 |
| 2021 | $5,912 | $495,075 | $321,799 | $173,276 |
| 2020 | $709 | $57,249 | $15,766 | $41,483 |
| 2019 | $699 | $56,127 | $15,457 | $40,670 |
| 2018 | $679 | $55,027 | $15,154 | $39,873 |
| 2017 | $657 | $53,949 | $14,857 | $39,092 |
| 2016 | $639 | $52,892 | $14,566 | $38,326 |
| 2015 | $623 | $52,100 | $14,349 | $37,751 |
| 2014 | $618 | $51,081 | $14,069 | $37,012 |
Agents Affiliated with this Home
-
Alfredo Hernandez

Seller's Agent in 2023
Alfredo Hernandez
Legacy Realty Group
(805) 397-8035
4 in this area
55 Total Sales
-
Sheldon Berger
S
Buyer's Agent in 2023
Sheldon Berger
Keller Williams West Ventura County
(805) 312-7653
1 in this area
22 Total Sales
-
Marc Allan Sipes

Seller's Agent in 2020
Marc Allan Sipes
RE/MAX
(805) 382-9441
1 in this area
42 Total Sales
Map
Source: Ventura County Regional Data Share
MLS Number: V1-16286
APN: 207-0-022-145
- 1502 Park Ave
- 509 4th Place
- 535 Starboard Ln
- 129 E B St
- 4905 S J St
- 1712 N 7th Place
- 340 Ponoma St
- 3911 S G St
- 233 N 3rd St
- 5289 Perkins Rd
- 507 Batten Ln
- 5313 Perkins Rd
- 5110 Downwind Way
- 4117 S C St
- 631 Beachport Dr
- 420 Village Rd
- 309 W Rosa St
- 833 Bryce Canyon Ave
- 433 Santa Cruz Cir
- 5401 Perkins Rd
