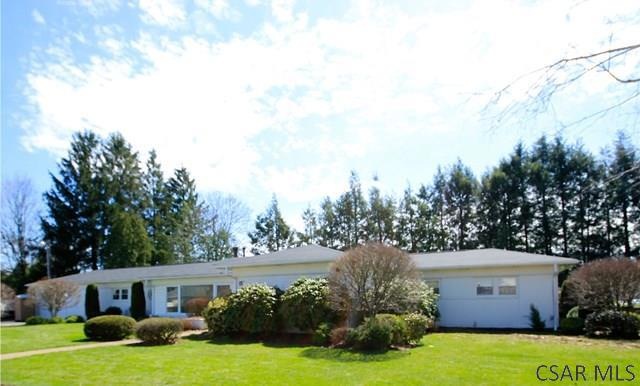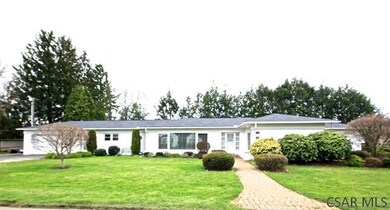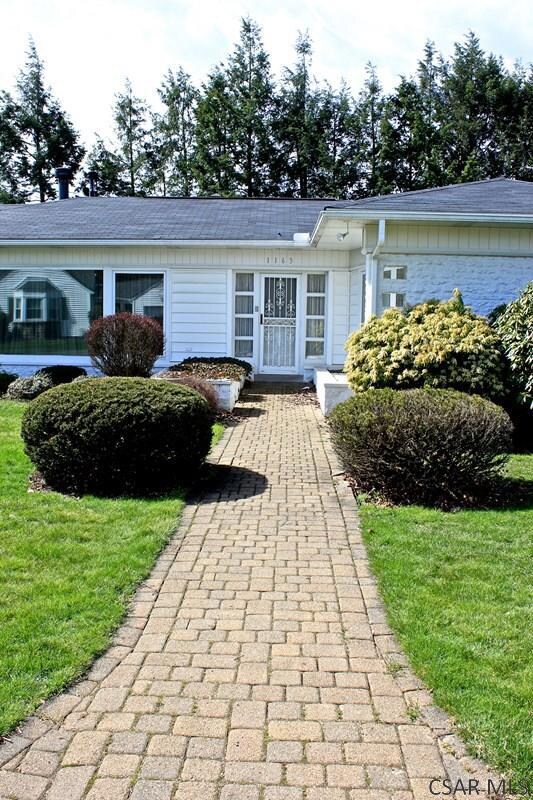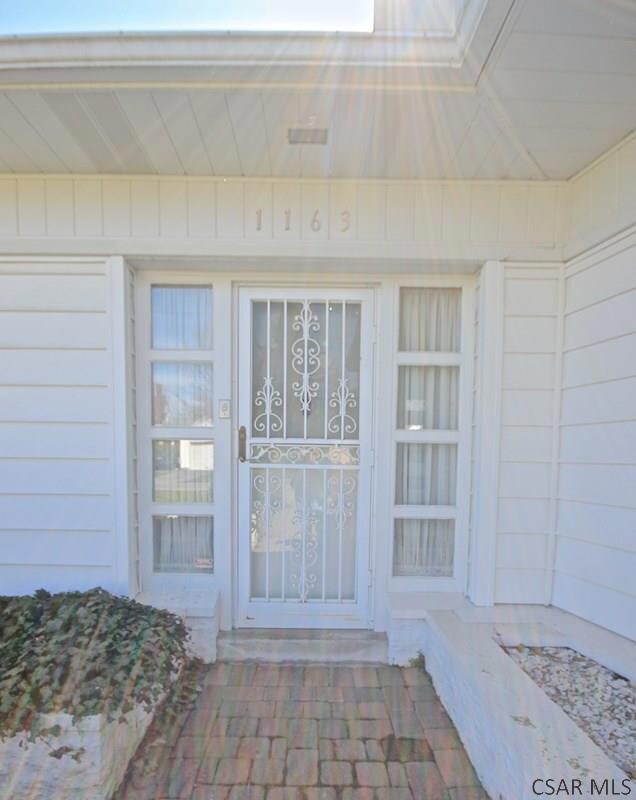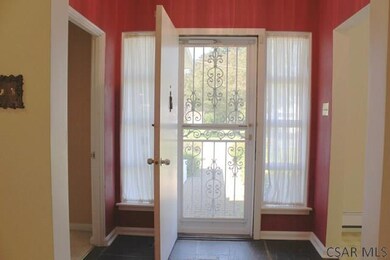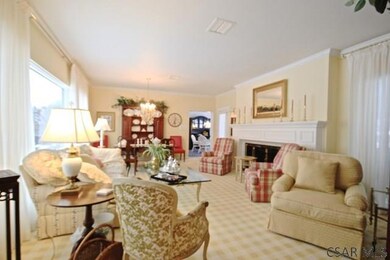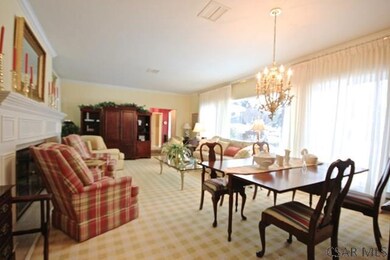
1163 Pickering Way Johnstown, PA 15905
Highlights
- Spa
- Open Floorplan
- Office or Studio
- Updated Kitchen
- Ranch Style House
- 2 Car Attached Garage
About This Home
As of August 2020Come take a look at this beautiful all brick ranch. This home has character throughout! Granite, ceramic, italian glass and newer oversized windows. It boasts three spacious bedrooms and 2 1/2 baths.The kitchen is upgraded with a center island with cooktop, walk-in pantry and beverage station. Gas forced air heat with central air, first floor laundry and office. **New lifetime warranty waterproofing** Includes a whole home generator and generous 2 car garage, .40 acre corner lot. Must see!
Home Details
Home Type
- Single Family
Year Built
- Built in 1949
Lot Details
- 0.4 Acre Lot
- Partially Fenced Property
- Rectangular Lot
Parking
- 2 Car Attached Garage
- Garage Door Opener
- Driveway
- Open Parking
Home Design
- Ranch Style House
- Brick Exterior Construction
- Composition Roof
Interior Spaces
- 2,918 Sq Ft Home
- Open Floorplan
- Bookcases
- Ceiling Fan
- Gas Fireplace
- Double Hung Windows
- Bay Window
- Unfinished Basement
- Partial Basement
- Home Security System
Kitchen
- Updated Kitchen
- Cooktop
- Dishwasher
Flooring
- Carpet
- Laminate
- Ceramic Tile
Bedrooms and Bathrooms
- 3 Bedrooms
- Walk-In Closet
- Remodeled Bathroom
- Bathroom on Main Level
- Primary bathroom on main floor
- Spa Bath
Laundry
- Laundry in Mud Room
- Laundry on main level
- Dryer
- Washer
- Sink Near Laundry
Outdoor Features
- Spa
- Patio
- Exterior Lighting
- Office or Studio
- Shed
Utilities
- Zoned Heating and Cooling System
- Baseboard Heating
- Hot Water Heating System
- Natural Gas Connected
Ownership History
Purchase Details
Home Financials for this Owner
Home Financials are based on the most recent Mortgage that was taken out on this home.Purchase Details
Home Financials for this Owner
Home Financials are based on the most recent Mortgage that was taken out on this home.Purchase Details
Map
Similar Homes in Johnstown, PA
Home Values in the Area
Average Home Value in this Area
Purchase History
| Date | Type | Sale Price | Title Company |
|---|---|---|---|
| Deed | $165,000 | None Available | |
| Deed | $127,000 | -- | |
| Deed | $195,000 | -- |
Mortgage History
| Date | Status | Loan Amount | Loan Type |
|---|---|---|---|
| Open | $195,000 | Stand Alone Refi Refinance Of Original Loan | |
| Previous Owner | $101,600 | Purchase Money Mortgage |
Property History
| Date | Event | Price | Change | Sq Ft Price |
|---|---|---|---|---|
| 08/28/2020 08/28/20 | Sold | $165,000 | 0.0% | $57 / Sq Ft |
| 08/10/2020 08/10/20 | Pending | -- | -- | -- |
| 07/15/2020 07/15/20 | For Sale | $165,000 | +29.9% | $57 / Sq Ft |
| 02/15/2018 02/15/18 | Sold | $127,000 | -31.7% | $44 / Sq Ft |
| 02/02/2018 02/02/18 | Pending | -- | -- | -- |
| 04/06/2017 04/06/17 | For Sale | $185,900 | -- | $64 / Sq Ft |
Tax History
| Year | Tax Paid | Tax Assessment Tax Assessment Total Assessment is a certain percentage of the fair market value that is determined by local assessors to be the total taxable value of land and additions on the property. | Land | Improvement |
|---|---|---|---|---|
| 2025 | $4,913 | $34,430 | $6,420 | $28,010 |
| 2024 | $4,913 | $34,430 | $6,420 | $28,010 |
| 2023 | $4,913 | $34,430 | $6,420 | $28,010 |
| 2022 | $4,827 | $34,430 | $6,420 | $28,010 |
| 2021 | $4,913 | $34,430 | $6,420 | $28,010 |
| 2020 | $4,913 | $34,430 | $6,420 | $28,010 |
| 2019 | $1,805 | $34,430 | $6,420 | $28,010 |
| 2018 | $6,664 | $47,360 | $6,420 | $40,940 |
| 2017 | $6,640 | $47,360 | $6,420 | $40,940 |
| 2016 | $1,634 | $47,360 | $6,420 | $40,940 |
| 2015 | $1,397 | $47,360 | $6,420 | $40,940 |
| 2014 | $1,397 | $47,360 | $6,420 | $40,940 |
Source: Cambria Somerset Association of REALTORS®
MLS Number: 96015856
APN: 066-033994
- 1152 Luzerne Street Extension
- 932 Luzerne St
- 108 Palliser St
- 1429 Paulton St
- 1442 Paulton St
- 1027 Pomona Dr
- 224 Mabel St
- 211 Mabel St
- 1538 Mary Dr
- 1502 Goucher St
- 1617 Christopher St
- 291 Irving St
- 1716 Shelburne Place
- 113 Leila St
- 0 Cheney Oak Dr
- 224 Hereford Ln
- 216 Leon St
- 225 Westgate Dr
- 236 Judith Dr
- 930 Susquehanna St
