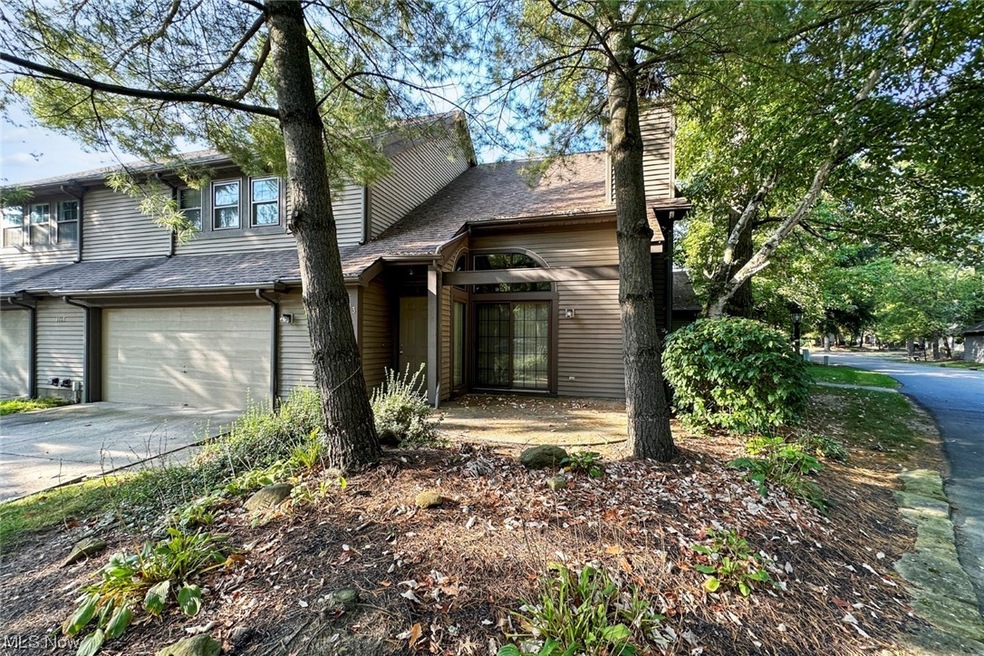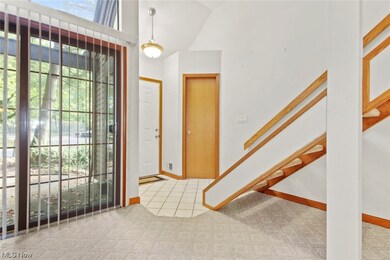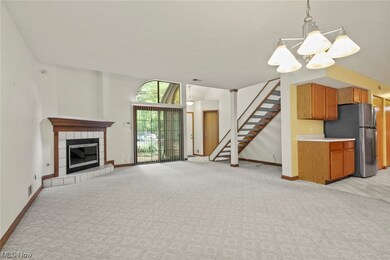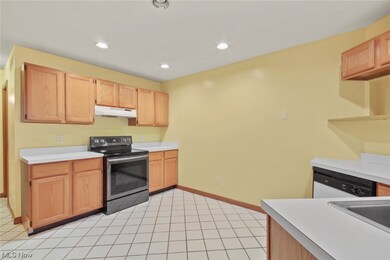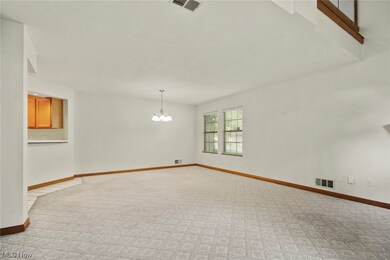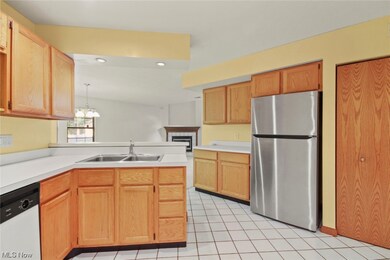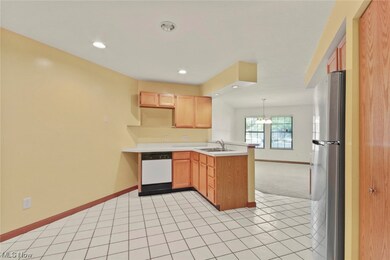
1163 Red Tail Hawk Ct Unit 3 Youngstown, OH 44512
Highlights
- Views of Trees
- Community Pool
- 2 Car Direct Access Garage
- West Boulevard Elementary School Rated A
- Tennis Courts
- Porch
About This Home
As of February 2024This home is located at 1163 Red Tail Hawk Ct Unit 3, Youngstown, OH 44512 and is currently priced at $219,500, approximately $111 per square foot. This property was built in 1992. 1163 Red Tail Hawk Ct Unit 3 is a home located in Mahoning County with nearby schools including West Boulevard Elementary School, Boardman Center Middle School, and Boardman High School.
Last Agent to Sell the Property
Keller Williams Chervenic Realty Brokerage Email: (330) 856-2200 howlandoffice@chervenicrealty.com License #2020001506 Listed on: 09/20/2023

Co-Listed By
Keller Williams Chervenic Rlty Brokerage Email: (330) 856-2200 howlandoffice@chervenicrealty.com License #2012002947
Last Buyer's Agent
Berkshire Hathaway HomeServices Stouffer Realty License #2018000807

Property Details
Home Type
- Condominium
Est. Annual Taxes
- $2,757
Year Built
- Built in 1992
HOA Fees
- $297 Monthly HOA Fees
Parking
- 2 Car Direct Access Garage
Home Design
- Fiberglass Roof
- Asphalt Roof
- Wood Siding
Interior Spaces
- 1,963 Sq Ft Home
- 2-Story Property
- Gas Fireplace
- Views of Trees
Kitchen
- Range
- Dishwasher
- Disposal
Bedrooms and Bathrooms
- 3 Bedrooms
Laundry
- Laundry in unit
- Dryer
- Washer
Home Security
Outdoor Features
- Porch
Utilities
- Forced Air Heating and Cooling System
- Heating System Uses Gas
Listing and Financial Details
- Assessor Parcel Number 29-115-0-020.03-0
Community Details
Overview
- Association fees include management, insurance, ground maintenance, maintenance structure, recreation facilities, reserve fund, trash, water
- Mill Creek Association
- Mill Crk Woods Condo Subdivision
Recreation
- Tennis Courts
- Community Pool
Pet Policy
- Pets Allowed
Additional Features
- Common Area
- Fire and Smoke Detector
Ownership History
Purchase Details
Home Financials for this Owner
Home Financials are based on the most recent Mortgage that was taken out on this home.Purchase Details
Home Financials for this Owner
Home Financials are based on the most recent Mortgage that was taken out on this home.Purchase Details
Home Financials for this Owner
Home Financials are based on the most recent Mortgage that was taken out on this home.Purchase Details
Purchase Details
Purchase Details
Similar Homes in Youngstown, OH
Home Values in the Area
Average Home Value in this Area
Purchase History
| Date | Type | Sale Price | Title Company |
|---|---|---|---|
| Warranty Deed | -- | None Listed On Document | |
| No Value Available | -- | -- | |
| Survivorship Deed | $110,000 | Barrister Of Oh | |
| Warranty Deed | $125,000 | Attorney | |
| Warranty Deed | $120,000 | -- | |
| Deed | -- | -- |
Mortgage History
| Date | Status | Loan Amount | Loan Type |
|---|---|---|---|
| Previous Owner | -- | No Value Available |
Property History
| Date | Event | Price | Change | Sq Ft Price |
|---|---|---|---|---|
| 02/12/2024 02/12/24 | Sold | $219,500 | 0.0% | $112 / Sq Ft |
| 12/21/2023 12/21/23 | Off Market | $219,500 | -- | -- |
| 12/07/2023 12/07/23 | For Sale | $219,500 | 0.0% | $112 / Sq Ft |
| 11/13/2023 11/13/23 | Pending | -- | -- | -- |
| 11/09/2023 11/09/23 | For Sale | $219,500 | 0.0% | $112 / Sq Ft |
| 10/04/2023 10/04/23 | Pending | -- | -- | -- |
| 09/20/2023 09/20/23 | For Sale | $219,500 | +99.5% | $112 / Sq Ft |
| 09/20/2012 09/20/12 | Sold | $110,000 | -15.3% | $56 / Sq Ft |
| 09/20/2012 09/20/12 | Pending | -- | -- | -- |
| 05/05/2012 05/05/12 | For Sale | $129,900 | -- | $66 / Sq Ft |
Tax History Compared to Growth
Tax History
| Year | Tax Paid | Tax Assessment Tax Assessment Total Assessment is a certain percentage of the fair market value that is determined by local assessors to be the total taxable value of land and additions on the property. | Land | Improvement |
|---|---|---|---|---|
| 2024 | $3,039 | $70,090 | $5,250 | $64,840 |
| 2023 | $3,029 | $70,090 | $5,250 | $64,840 |
| 2022 | $2,757 | $51,160 | $4,270 | $46,890 |
| 2021 | $2,759 | $51,160 | $4,270 | $46,890 |
| 2020 | $2,774 | $51,160 | $4,270 | $46,890 |
| 2019 | $2,423 | $41,940 | $3,500 | $38,440 |
| 2018 | $2,104 | $41,940 | $3,500 | $38,440 |
| 2017 | $2,113 | $41,940 | $3,500 | $38,440 |
| 2016 | $2,125 | $41,980 | $3,500 | $38,480 |
| 2015 | $2,082 | $41,980 | $3,500 | $38,480 |
| 2014 | $2,088 | $41,980 | $3,500 | $38,480 |
| 2013 | $2,062 | $41,980 | $3,500 | $38,480 |
Agents Affiliated with this Home
-
Roxanne Morella
R
Seller's Agent in 2024
Roxanne Morella
Keller Williams Chervenic Realty
24 Total Sales
-
Susan Trebilcock

Seller Co-Listing Agent in 2024
Susan Trebilcock
Keller Williams Chervenic Rlty
(330) 647-4252
5 Total Sales
-
Nicholas Maglis

Buyer's Agent in 2024
Nicholas Maglis
BHHS Northwood
(330) 519-4000
136 Total Sales
-
Sheri Rago
S
Seller's Agent in 2012
Sheri Rago
BHHS Northwood
(330) 559-0002
30 Total Sales
Map
Source: MLS Now
MLS Number: 4489349
APN: 29-115-0-020.03-0
- 1173 Red Tail Hawk Ct Unit 4
- 1293 Red Tail Hawk Dr Unit 4
- 1193 Red Tail Hawk Ct Unit 1
- 1260 Boardman-Canfield Rd Unit 29
- 3623 Mercedes Place
- 6957 Tippecanoe Rd
- 6868 Twin Oaks Ct Unit 6868
- 6836 Twin Oaks Ct
- 3649 Indian Run Dr Unit 2
- 7701 Huntington Dr
- 6327 Catawba Dr
- 3789 Mercedes Place
- 0 Pinewood Dr Unit 5140025
- 6747 Lockwood Blvd
- 7818 Huntington Cir
- 6879 Kyle Ridge Pointe
- 3763 Fairway Dr
- 6632 Harrington Ave
- 6912 Ronjoy Place
- 5751 Rosewood Dr
