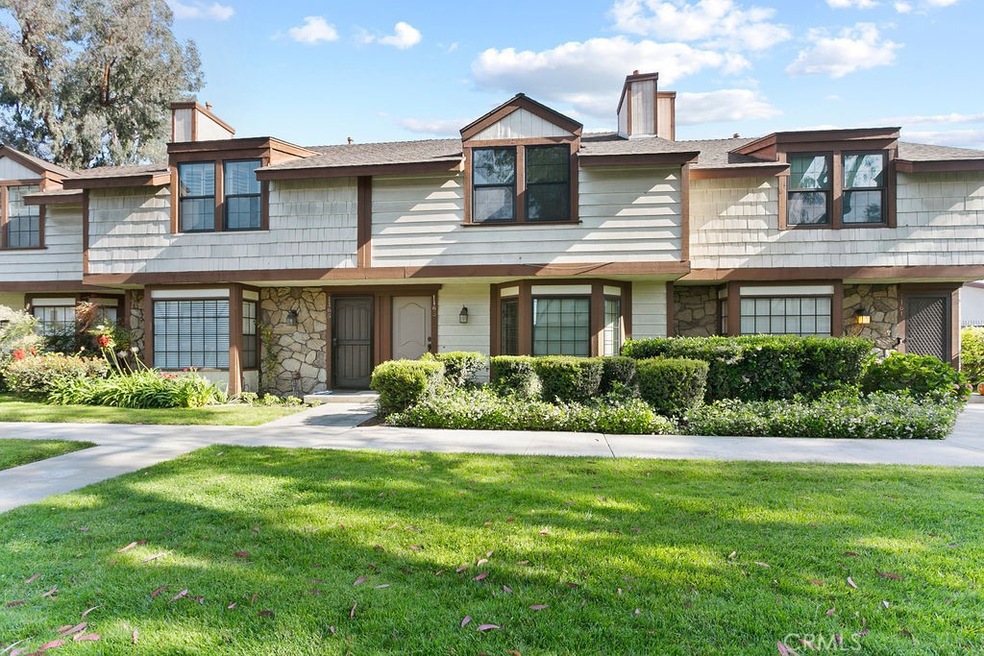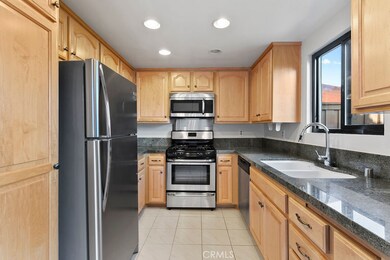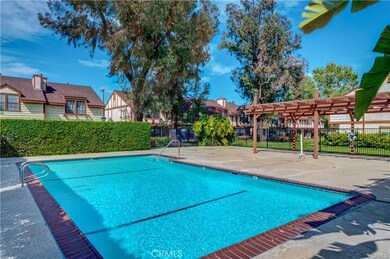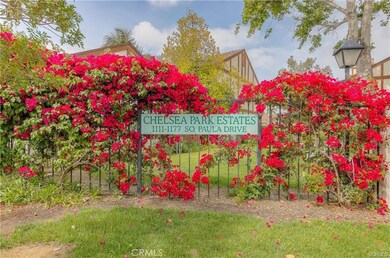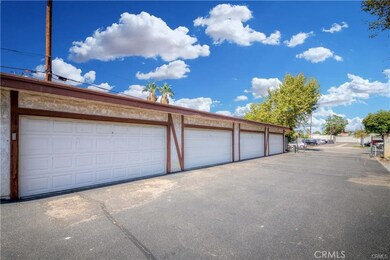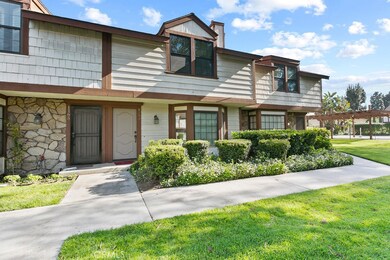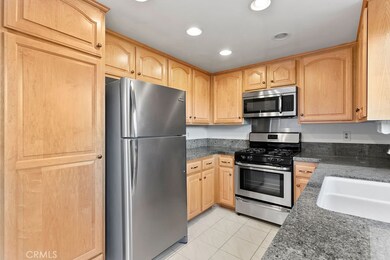
1163 S Paula Dr Fullerton, CA 92833
Estimated Value: $664,000 - $720,000
Highlights
- Two Primary Bedrooms
- Wood Flooring
- Park or Greenbelt View
- Updated Kitchen
- Tudor Architecture
- Granite Countertops
About This Home
As of July 2021You will love this recently renovated condo located in the quiet gated community of Chelsea Park. Enjoy 2 upstairs master suites with vaulted ceilings, lots of closet space and ensuite bathrooms. The downstairs has an open floorplan/great room with a kitchen that opens to the dining area and to large south facing slider that lets in lots of light. The entire home has been recently renovated with new paint, smooth ceilings, hardwood and laminate floors, recessed lights, granite counters, modern plumbing fixtures, hardwood cabinets and matching stainless steel appliances. There is also an inside laundry, a downstairs half bath for guests, a wet bar for entertaining and a large back patio area perfect for bbqing. HOA includes water and trash, community pool, plenty of guest parking, and is close to shopping, restaurants and freeways.
Last Agent to Sell the Property
Circa Properties, Inc. License #01399595 Listed on: 06/01/2021

Property Details
Home Type
- Condominium
Est. Annual Taxes
- $6,194
Year Built
- Built in 1980 | Remodeled
Lot Details
- Two or More Common Walls
- Density is 21-25 Units/Acre
HOA Fees
- $407 Monthly HOA Fees
Parking
- 2 Car Garage
- Parking Available
- Automatic Gate
Home Design
- Tudor Architecture
- Slab Foundation
Interior Spaces
- 1,240 Sq Ft Home
- 2-Story Property
- Recessed Lighting
- Gas Fireplace
- Double Pane Windows
- Living Room with Fireplace
- Combination Dining and Living Room
- Park or Greenbelt Views
Kitchen
- Updated Kitchen
- Gas Range
- Range Hood
- Microwave
- Dishwasher
- Granite Countertops
Flooring
- Wood
- Laminate
Bedrooms and Bathrooms
- 2 Bedrooms
- All Upper Level Bedrooms
- Double Master Bedroom
- Walk-In Closet
- Granite Bathroom Countertops
- Bathtub
- Walk-in Shower
- Exhaust Fan In Bathroom
Laundry
- Laundry Room
- Dryer
- Washer
Schools
- Valencia Elementary School
- Nicolas Middle School
- Buena Park High School
Utilities
- Central Heating and Cooling System
- Natural Gas Connected
- Gas Water Heater
Additional Features
- Enclosed patio or porch
- Suburban Location
Listing and Financial Details
- Tax Lot 1
- Tax Tract Number 10818
- Assessor Parcel Number 93777023
Community Details
Overview
- 24 Units
- Chelsea Park Association, Phone Number (714) 641-0593
- Blue Pacific Property HOA
- Chelsea Park Estates Subdivision
Recreation
- Community Pool
Ownership History
Purchase Details
Home Financials for this Owner
Home Financials are based on the most recent Mortgage that was taken out on this home.Purchase Details
Home Financials for this Owner
Home Financials are based on the most recent Mortgage that was taken out on this home.Purchase Details
Purchase Details
Home Financials for this Owner
Home Financials are based on the most recent Mortgage that was taken out on this home.Similar Homes in the area
Home Values in the Area
Average Home Value in this Area
Purchase History
| Date | Buyer | Sale Price | Title Company |
|---|---|---|---|
| Muir Caresse | -- | -- | |
| Won Yoon Ju | $530,000 | Ticor Ttl Orange Cnty Branch | |
| Muir Caresse | -- | -- | |
| Green Jeffrey S | -- | -- | |
| Green Jeffrey S | -- | American Title Co |
Mortgage History
| Date | Status | Borrower | Loan Amount |
|---|---|---|---|
| Open | Won Yoon Ju | $412,000 | |
| Previous Owner | Green Jeffrey S | $58,100 | |
| Previous Owner | Green Jeffrey S | $10,000 |
Property History
| Date | Event | Price | Change | Sq Ft Price |
|---|---|---|---|---|
| 07/09/2021 07/09/21 | Sold | $530,000 | 0.0% | $427 / Sq Ft |
| 06/24/2021 06/24/21 | Pending | -- | -- | -- |
| 06/08/2021 06/08/21 | Off Market | $530,000 | -- | -- |
| 06/01/2021 06/01/21 | For Sale | $495,000 | -- | $399 / Sq Ft |
Tax History Compared to Growth
Tax History
| Year | Tax Paid | Tax Assessment Tax Assessment Total Assessment is a certain percentage of the fair market value that is determined by local assessors to be the total taxable value of land and additions on the property. | Land | Improvement |
|---|---|---|---|---|
| 2024 | $6,194 | $551,412 | $446,755 | $104,657 |
| 2023 | $6,044 | $540,600 | $437,995 | $102,605 |
| 2022 | $6,002 | $530,000 | $429,406 | $100,594 |
| 2021 | $2,189 | $176,397 | $55,045 | $121,352 |
| 2020 | $2,175 | $174,589 | $54,481 | $120,108 |
| 2019 | $2,123 | $171,166 | $53,413 | $117,753 |
| 2018 | $2,091 | $167,810 | $52,365 | $115,445 |
| 2017 | $2,056 | $164,520 | $51,338 | $113,182 |
| 2016 | $2,014 | $161,295 | $50,332 | $110,963 |
| 2015 | $1,960 | $158,873 | $49,576 | $109,297 |
| 2014 | $1,904 | $155,761 | $48,604 | $107,157 |
Agents Affiliated with this Home
-
Victor Perrin

Seller's Agent in 2021
Victor Perrin
Circa Properties, Inc.
(714) 404-7009
5 in this area
136 Total Sales
-
Sanghoon Gae
S
Buyer's Agent in 2021
Sanghoon Gae
OneTop Realty
(949) 851-8900
2 in this area
56 Total Sales
Map
Source: California Regional Multiple Listing Service (CRMLS)
MLS Number: PW21117396
APN: 937-770-23
- 1133 S Paula Dr Unit 7
- 2410 W Orangethorpe Ave Unit 5
- 707 S Pine Dr
- 2107 W Porter Ave
- 2624 W Cherry Ave
- 2514 W Orangethorpe Ave Unit 12
- 2514 W Orangethorpe Ave Unit 7
- 520 S Paula Ave
- 2413 W Oak Ave
- 2619 W Olive Ave
- 2101 W Gage Ave
- 400 Jensen Way
- 2540 W Picadilly Way
- 1616 Picadilly Way
- 6971 Crimson Dr
- 8933 Orangethorpe Ave
- 2524 W Valencia Dr
- 2379 W Coronet Ave
- 1840 W Southgate Ave
- 1418 S Cedar Ave
- 1163 S Paula Dr
- 1165 S Paula Dr Unit 22
- 1167 S Paula Dr Unit 21
- 1161 S Paula Dr Unit 24
- 1123 S Paula Dr
- 1121 S Paula Dr Unit 12
- 1117 S Paula Dr Unit 13
- 1117 S Paula Dr
- 1115 S Paula Dr
- 1125 S Paula Dr Unit 10
- 1125 S Paula Dr
- 1113 S Paula Dr Unit 15
- 1127 S Paula Dr Unit 9
- 1111 S Paula Dr Unit 16
- 1111 S Paula Dr
- 1131 S Paula Dr Unit 8
- 1131 S Paula Dr
- 1173 S Paula Dr Unit 19
- 1173 S Paula Dr
- 1171 S Paula Dr Unit 20
