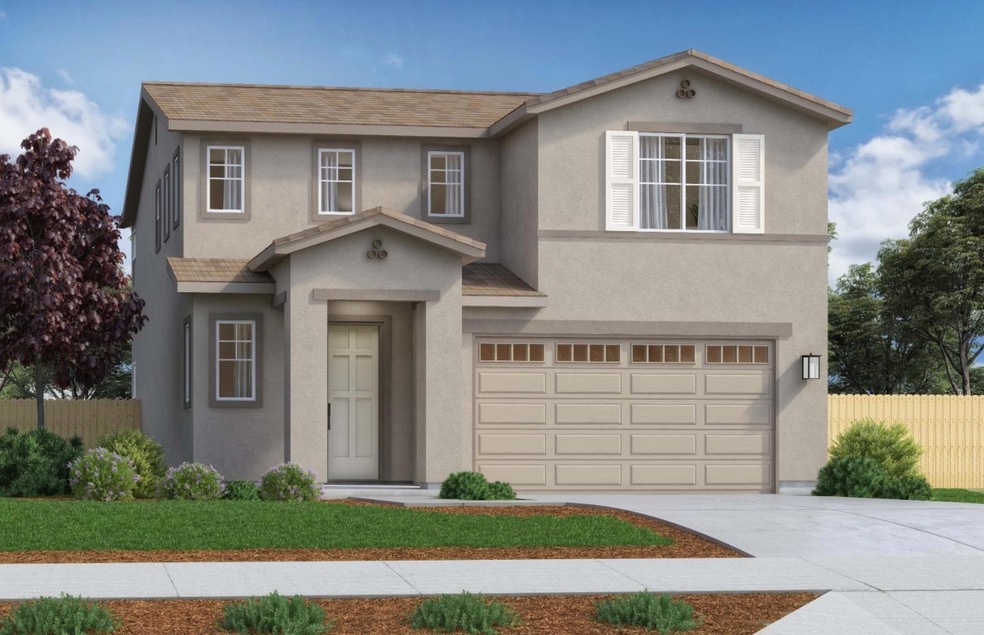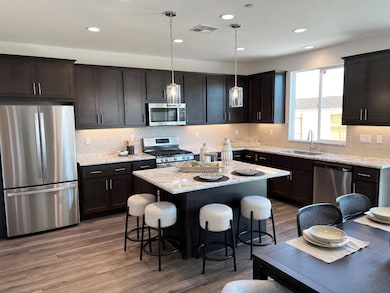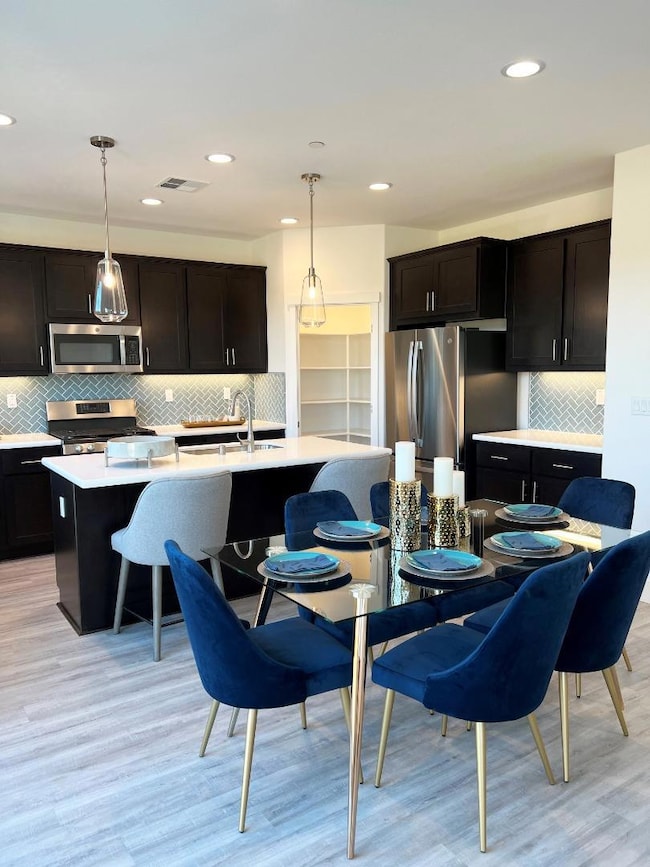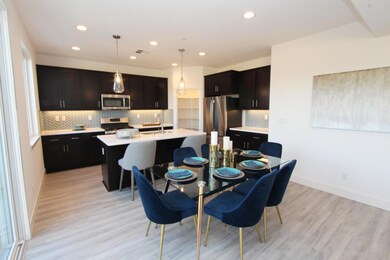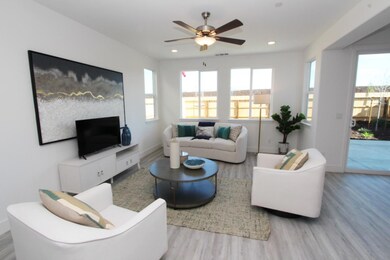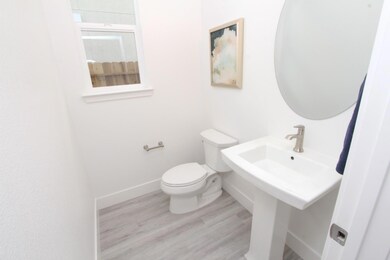
1163 Scout Peak Way Unit 14-10 Hollister, CA 95023
Estimated payment $5,006/month
Highlights
- Primary Bedroom Suite
- Granite Countertops
- Double Pane Windows
- Solid Surface Bathroom Countertops
- Open to Family Room
- Solar owned by a third party
About This Home
Welcome to your dream home in the charming city of Hollister! This spacious 3-bedroom, 2-bathroom residence spans 1,807 sq ft and is situated on a lovely lot of 3,822 sq ft, providing ample space for comfortable living. The well-appointed kitchen features granite or quartz countertops, a gas oven range, a microwave, a dishwasher, a garbage disposal, an island, and pantry space, making it perfect for culinary enthusiasts. The home boasts a wonderful blend of flooring with carpet, Luxury vinyl plank, and tile throughout, offering both comfort and style. Enjoy cozy evenings in the family room, which adjoins the kitchen in a welcoming open-concept layout. The dining area is conveniently situated at the family room, and there's also an eat-in kitchen space at the island for casual meals. The primary suite features an ensuite bathroom and a walk-in closet, providing a personal oasis. Additional upstairs bathroom features double sinks and a solid surface counter with tile floor. Laundry is made easy with hookups for both electric or gas dryer on the upper floor. Energy-efficient features include double pane windows and Energy Star appliances. A 2-car garage completes this exceptional property. Photos shown are of the model home.
Home Details
Home Type
- Single Family
Year Built
- Built in 2025 | Under Construction
Lot Details
- 3,820 Sq Ft Lot
- Gated Home
- Wood Fence
- Level Lot
- Sprinklers on Timer
- Drought Tolerant Landscaping
- Back Yard Fenced
Parking
- 2 Car Garage
- Secured Garage or Parking
Home Design
- Home is estimated to be completed on 8/21/25
- Reinforced Concrete Foundation
- Wood Frame Construction
- Ceiling Insulation
- Tile Roof
- Stucco
Interior Spaces
- 1,807 Sq Ft Home
- 2-Story Property
- Double Pane Windows
- Formal Entry
- Family or Dining Combination
- Fire Suppression System
Kitchen
- Open to Family Room
- Eat-In Kitchen
- Gas Oven
- Microwave
- Plumbed For Ice Maker
- Dishwasher
- ENERGY STAR Qualified Appliances
- Kitchen Island
- Granite Countertops
- Quartz Countertops
- Disposal
Flooring
- Carpet
- Laminate
- Tile
Bedrooms and Bathrooms
- 3 Bedrooms
- Primary Bedroom Suite
- Walk-In Closet
- Bathroom on Main Level
- Solid Surface Bathroom Countertops
- Dual Sinks
- Low Flow Toliet
- Bathtub with Shower
- Bathtub Includes Tile Surround
- Walk-in Shower
Laundry
- Laundry on upper level
- Gas Dryer Hookup
Eco-Friendly Details
- Energy-Efficient HVAC
- Solar owned by a third party
Utilities
- Central Air
- Heat Pump System
- Tankless Water Heater
- Cable TV Available
Community Details
- Built by The Cottages at Santana Ranch
Listing and Financial Details
- Assessor Parcel Number 025-680-010
Map
Home Values in the Area
Average Home Value in this Area
Property History
| Date | Event | Price | Change | Sq Ft Price |
|---|---|---|---|---|
| 04/13/2025 04/13/25 | For Sale | $764,900 | -- | $423 / Sq Ft |
Similar Homes in Hollister, CA
Source: MLSListings
MLS Number: ML82002386
- 1173 Scout Peak Way Unit 14-9
- 1183 Scout Peak Way Unit 14-8
- 1193 Scout Peak Way Unit 14-7
- 1263 Pine Mountain Dr Unit 14-5
- 1154 Sunridge Dr
- 1104 Sunridge Dr
- 1348 Azalea Dr
- 1801 Hemlock Ct
- 1701 Hemlock Ct
- 1870 Hillcrest Rd
- 2181 Burlwood Dr
- 2161 Teakwood Ct
- 1194 Sunridge Dr Unit 15-52
- 1134 Sunridge Dr Unit 15-46
- 1524 Santana Ranch Dr
- 1980 Ponderosa Ct
- 1549 Foxtail Ct
- 1551 Lily Ct
- 2155 Beachwood Ct
- 1618 Lily Ct
