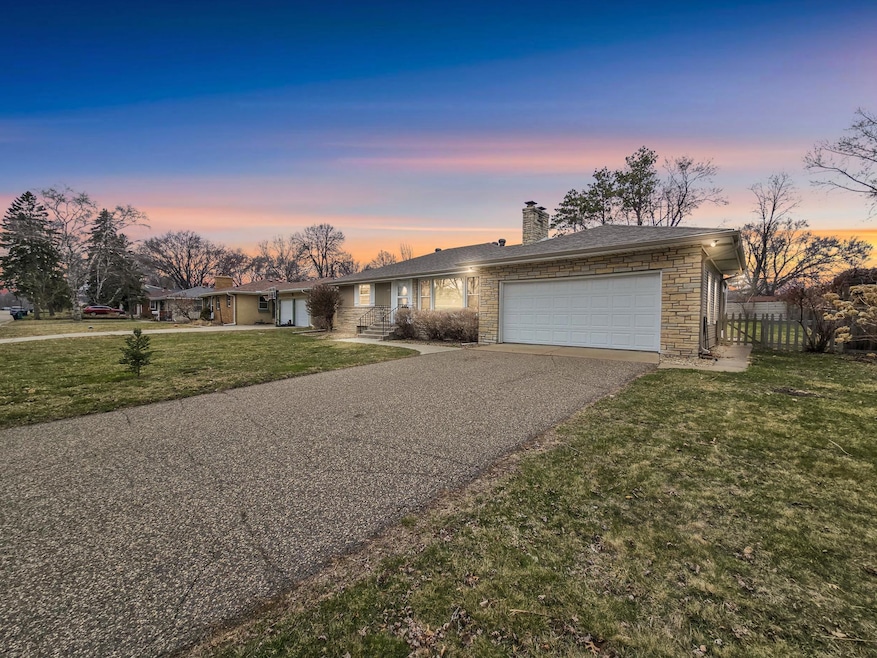
1163 Shryer Ave W Saint Paul, MN 55113
Roselawn NeighborhoodHighlights
- Fireplace in Primary Bedroom
- No HOA
- Porch
- Falcon Heights Elementary Rated A-
- The kitchen features windows
- 4-minute walk to Keller Mayflower Park
About This Home
As of June 2025Move in ready 4 bedroom home in the heart of Roseville! Enjoy life on a quiet street with shopping ,work and entertainment not far away. 3 bedrooms on the main floor along with a full bathroom! There is also a kitchen, dining area, and living room with wood burning fireplace! On the main floor, there is access to the large 2-stall attached garage and the 3-season porch with access to the backyard! Kitchen is spacious and functional. On the lower level, there is a large family room that can be a theater room or place for games. Also the 4th bedroom with a newly remodeled bathroom. The LL also includes a large laundry room. Just over 2 miles to the Rosedale center, with easy access to major roadways and many shops and restaurants make this a must see! New roof and siding. Fenced in backyard.
Home Details
Home Type
- Single Family
Est. Annual Taxes
- $3,972
Year Built
- Built in 1952
Lot Details
- 10,454 Sq Ft Lot
- Lot Dimensions are 78x134
- Partially Fenced Property
- Wood Fence
Parking
- 2 Car Garage
- Garage Door Opener
Home Design
- Pitched Roof
Interior Spaces
- 1-Story Property
- Wood Burning Fireplace
- Stone Fireplace
- Brick Fireplace
- Family Room with Fireplace
- 2 Fireplaces
- Living Room with Fireplace
Kitchen
- Cooktop
- Dishwasher
- Disposal
- The kitchen features windows
Bedrooms and Bathrooms
- 4 Bedrooms
- Fireplace in Primary Bedroom
Laundry
- Dryer
- Washer
Partially Finished Basement
- Basement Fills Entire Space Under The House
- Drainage System
- Sump Pump
- Drain
Outdoor Features
- Screened Patio
- Porch
Utilities
- Forced Air Heating and Cooling System
Community Details
- No Home Owners Association
- Pothens Garden Hills 2 Subdivision
Listing and Financial Details
- Assessor Parcel Number 152923140022
Ownership History
Purchase Details
Home Financials for this Owner
Home Financials are based on the most recent Mortgage that was taken out on this home.Purchase Details
Home Financials for this Owner
Home Financials are based on the most recent Mortgage that was taken out on this home.Similar Homes in Saint Paul, MN
Home Values in the Area
Average Home Value in this Area
Purchase History
| Date | Type | Sale Price | Title Company |
|---|---|---|---|
| Warranty Deed | $410,000 | Great North Title | |
| Warranty Deed | $280,000 | Burnet Title |
Mortgage History
| Date | Status | Loan Amount | Loan Type |
|---|---|---|---|
| Open | $328,000 | New Conventional | |
| Previous Owner | $140,000 | New Conventional |
Property History
| Date | Event | Price | Change | Sq Ft Price |
|---|---|---|---|---|
| 06/11/2025 06/11/25 | Sold | $410,000 | -5.7% | $205 / Sq Ft |
| 05/22/2025 05/22/25 | Pending | -- | -- | -- |
| 04/30/2025 04/30/25 | For Sale | $435,000 | +6.1% | $218 / Sq Ft |
| 04/22/2025 04/22/25 | Off Market | $410,000 | -- | -- |
| 04/11/2025 04/11/25 | For Sale | $435,000 | +55.4% | $218 / Sq Ft |
| 11/04/2022 11/04/22 | Sold | $280,000 | -6.6% | $140 / Sq Ft |
| 10/10/2022 10/10/22 | Pending | -- | -- | -- |
| 09/29/2022 09/29/22 | For Sale | $299,900 | 0.0% | $150 / Sq Ft |
| 09/23/2022 09/23/22 | Pending | -- | -- | -- |
| 09/15/2022 09/15/22 | Price Changed | $299,900 | -10.5% | $150 / Sq Ft |
| 09/02/2022 09/02/22 | For Sale | $335,000 | -- | $168 / Sq Ft |
Tax History Compared to Growth
Tax History
| Year | Tax Paid | Tax Assessment Tax Assessment Total Assessment is a certain percentage of the fair market value that is determined by local assessors to be the total taxable value of land and additions on the property. | Land | Improvement |
|---|---|---|---|---|
| 2025 | $3,972 | $292,000 | $105,000 | $187,000 |
| 2023 | $3,972 | $290,000 | $95,000 | $195,000 |
| 2022 | $3,918 | $308,400 | $95,000 | $213,400 |
| 2021 | $3,482 | $269,600 | $95,000 | $174,600 |
| 2020 | $3,878 | $258,400 | $85,000 | $173,400 |
| 2019 | $3,566 | $267,800 | $85,000 | $182,800 |
| 2018 | $3,356 | $242,900 | $79,600 | $163,300 |
| 2017 | $2,896 | $225,200 | $79,600 | $145,600 |
| 2016 | $2,596 | $0 | $0 | $0 |
| 2015 | $2,410 | $189,000 | $63,800 | $125,200 |
| 2014 | $2,368 | $0 | $0 | $0 |
Agents Affiliated with this Home
-
E
Seller's Agent in 2025
Ed Kapler
LaBelle Real Estate Group Inc
-
N
Buyer's Agent in 2025
Namit Bhalla
Keller Williams Integrity Realty
-
T
Seller's Agent in 2022
Tyler Thomas
Compass
Map
Source: NorthstarMLS
MLS Number: 6702135
APN: 15-29-23-14-0022
- 692 Skillman Ave W
- 204X Eldridge Ave W
- 1141 Summer St
- 615 Roselawn Ave W
- 1849 Chatsworth St N
- 1806 Aglen St
- 1256 Highway 36 W
- 1836 Hamline Ave N
- 1456 Burke Ave W
- 1725 Dellwood Ave Unit 206
- 832 Parker Ave
- 888 Highway 36 W
- 1652 Fernwood St
- 2850 Victoria St N
- 941 Lovell Ave W
- 2416 Lexington Ave N
- 1015 County Road B2 W
- 1615 Chelsea St
- 1584 Merrill St
- 2469 Dunlap St N






