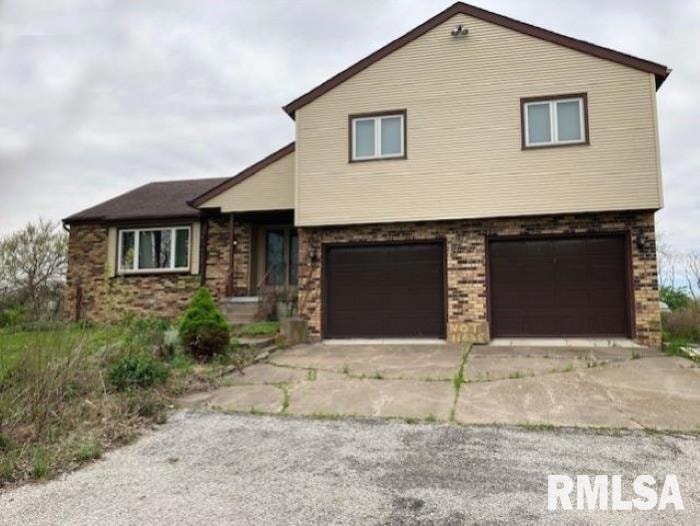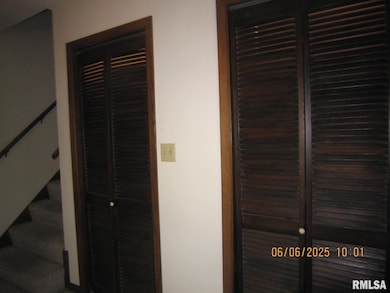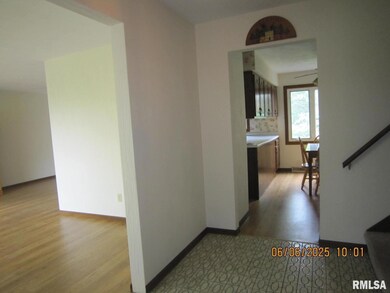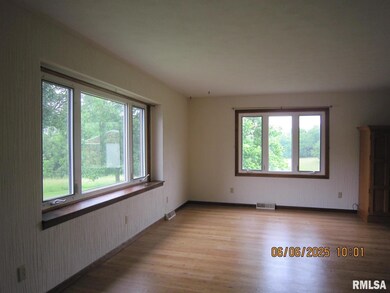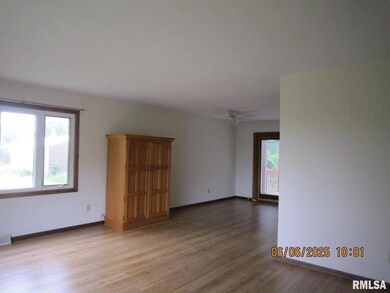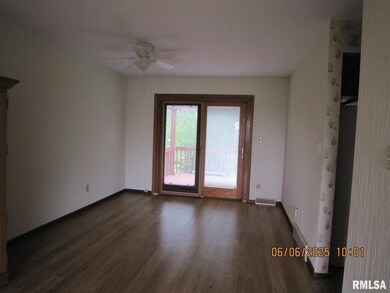
$350,000
- 3 Beds
- 2.5 Baths
- 2,098 Sq Ft
- 11616 81st St W
- Taylor Ridge, IL
ROCKRIDGE SCHOOL DISTRICT ACREAGE ALERT! Here's your chance to BUY DIRT as they say. Beautiful private setting for this one owner custom home. Property is 8 ACRES MOL with Pole Barn with water and electricity. Perfect place for horses, chickens, or livestock. There's woods, pasture and hayfields. This wonderful home offers 2-3 bedrooms and 3 baths. The open floor plan and wall of windows in
Jean Mueller Ruhl&Ruhl REALTORS Moline
