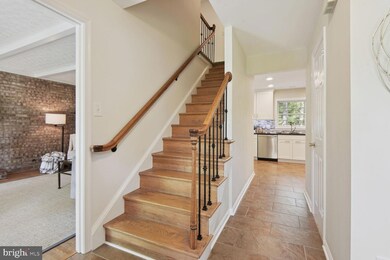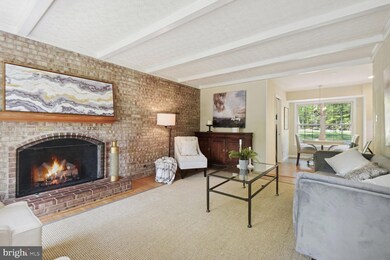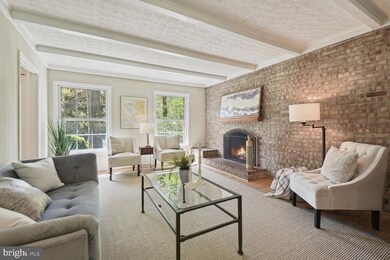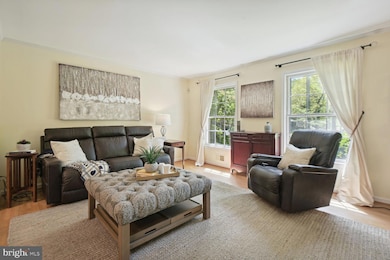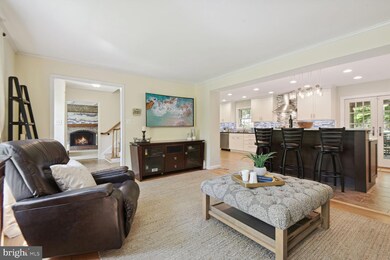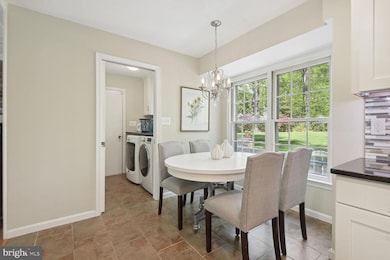
11630 Sourwood Ln Reston, VA 20191
Estimated Value: $966,000 - $1,152,000
Highlights
- Colonial Architecture
- Partially Wooded Lot
- Community Pool
- Hunters Woods Elementary Rated A
- 2 Fireplaces
- 2 Car Direct Access Garage
About This Home
As of May 2023WELCOME TO 11630 SOURWOOD LANE: Sitting on 3/4 of an acre at the end of a cul de sac, this 5 bedroom, 2.5 bath renovated Colonial on 3 finished levels is just waiting for you to call it home. On the 1st level, an open kitchen and living concept sits just off the foyer as you walk in while the den with working fireplace connects to the breakfast nook on the other side of the house. Enjoy afternoons and weekends on the screened in porch listening to your favorite tunes on the wireless, built-in speaker system while you cook for friends on the outdoor kitchen/grill setup. A large back yard has plenty of space for games and toys, while the Turquoise Trail and the Reston Trail system sit right behind the neighborhood! You are steps away from both the Walker Nature Center and the Glade Pool and Rec Park and just a short drive to Reston Town Center, Reston National Golf Course, and Dulles Airport.
Back inside, all 5 bedrooms sit on the 2nd level capped off with a large master suite with a gas fireplace to cozy up to on cold nights. An oversized 2nd bedroom/home office sits just off the master bedroom while the other 3 bedrooms are at the other end of the hall along with a renovated full bathroom.
The finished basement is perfect for a rumpus room/TV den and has a small wet bar. The other unfinished half holds the utility room and a nice size work room with storage shelves that leads out to the back steps. A full size 2 car attached garage has interior and exterior access along with space for extra storage. This home is a must see!
Offers, if any , are due by Tuesday 4/25 at 5 pm. Seller reserves the right to accept an offer before the deadline.
Last Agent to Sell the Property
RE/MAX Distinctive Real Estate, Inc. License #0225210375 Listed on: 04/19/2023

Home Details
Home Type
- Single Family
Est. Annual Taxes
- $10,432
Year Built
- Built in 1968
Lot Details
- 0.77 Acre Lot
- Cul-De-Sac
- Landscaped
- Partially Wooded Lot
- Backs to Trees or Woods
- Property is zoned 370
HOA Fees
- $62 Monthly HOA Fees
Parking
- 2 Car Direct Access Garage
- Parking Storage or Cabinetry
- Front Facing Garage
- Garage Door Opener
- Driveway
Home Design
- Colonial Architecture
- Brick Exterior Construction
- Shake Roof
- Concrete Perimeter Foundation
Interior Spaces
- Property has 3 Levels
- 2 Fireplaces
Bedrooms and Bathrooms
- 5 Bedrooms
Partially Finished Basement
- Walk-Up Access
- Rear Basement Entry
Utilities
- Central Heating and Cooling System
- Natural Gas Water Heater
Listing and Financial Details
- Tax Lot 27
- Assessor Parcel Number 0264 03 0027
Community Details
Overview
- Hunters Woods Subdivision
Recreation
- Community Pool
Ownership History
Purchase Details
Home Financials for this Owner
Home Financials are based on the most recent Mortgage that was taken out on this home.Similar Homes in Reston, VA
Home Values in the Area
Average Home Value in this Area
Purchase History
| Date | Buyer | Sale Price | Title Company |
|---|---|---|---|
| Weis Edward W | $350,000 | -- |
Mortgage History
| Date | Status | Borrower | Loan Amount |
|---|---|---|---|
| Closed | Weis Edward M | $259,100 | |
| Closed | Weis Edward M | $274,700 | |
| Closed | Weis Edward W | $280,000 |
Property History
| Date | Event | Price | Change | Sq Ft Price |
|---|---|---|---|---|
| 05/23/2023 05/23/23 | Sold | $950,000 | 0.0% | $299 / Sq Ft |
| 04/25/2023 04/25/23 | Pending | -- | -- | -- |
| 04/19/2023 04/19/23 | For Sale | $950,000 | -- | $299 / Sq Ft |
Tax History Compared to Growth
Tax History
| Year | Tax Paid | Tax Assessment Tax Assessment Total Assessment is a certain percentage of the fair market value that is determined by local assessors to be the total taxable value of land and additions on the property. | Land | Improvement |
|---|---|---|---|---|
| 2024 | $11,521 | $955,670 | $312,000 | $643,670 |
| 2023 | $10,300 | $876,200 | $312,000 | $564,200 |
| 2022 | $9,505 | $798,380 | $282,000 | $516,380 |
| 2021 | $8,889 | $728,330 | $262,000 | $466,330 |
| 2020 | $8,679 | $705,320 | $247,000 | $458,320 |
| 2019 | $8,222 | $668,160 | $237,000 | $431,160 |
| 2018 | $7,523 | $654,160 | $223,000 | $431,160 |
| 2017 | $7,694 | $636,940 | $223,000 | $413,940 |
| 2016 | $7,448 | $617,820 | $212,000 | $405,820 |
| 2015 | $7,185 | $617,820 | $212,000 | $405,820 |
| 2014 | $7,170 | $617,820 | $212,000 | $405,820 |
Agents Affiliated with this Home
-
James Baer

Seller's Agent in 2023
James Baer
RE/MAX
(703) 209-0288
3 in this area
39 Total Sales
-
Richard Higgins

Buyer's Agent in 2023
Richard Higgins
National Realty, LLC
(540) 287-3192
6 in this area
11 Total Sales
Map
Source: Bright MLS
MLS Number: VAFX2121860
APN: 0264-03-0027
- 2357 Generation Dr
- 2500 Pegasus Ln
- 2339 Millennium Ln
- 11649 Stoneview Square Unit 89/11C
- 2354 Soft Wind Ct
- 11657 Stoneview Square Unit 97/11C
- 11631 Stoneview Squa Unit 12C
- 2423 Alsop Ct
- 11856 Saint Trinians Ct
- 2241C Lovedale Ln Unit 412C
- 2320 Glade Bank Way
- 2455 Alsop Ct
- 11701 Karbon Hill Ct Unit 503A
- 2310 Glade Bank Way
- 2229 Lovedale Ln Unit E, 303B
- 2247 Castle Rock Square Unit 1B
- 2255 Castle Rock Square Unit 12C
- 11910 Saint Johnsbury Ct
- 2224 Springwood Dr Unit 102A
- 2323 Middle Creek Ln
- 11630 Sourwood Ln
- 11632 Sourwood Ln
- 11628 Sourwood Ln
- 11631 Sourwood Ln
- 11629 Sourwood Ln
- 2400 Red Maple Ln
- 11624 Sourwood Ln
- 2423 Black Cap Ln
- 2421 Black Cap Ln
- 11698 Generation Ct
- 2402 Red Maple Ln
- 11696 Generation Ct
- 11694 Generation Ct
- 11692 Generation Ct
- 11627 Sourwood Ln
- 11690 Generation Ct
- 2419 Black Cap Ln
- 11688 Generation Ct
- 2388 Generation Dr
- 11686 Generation Ct

