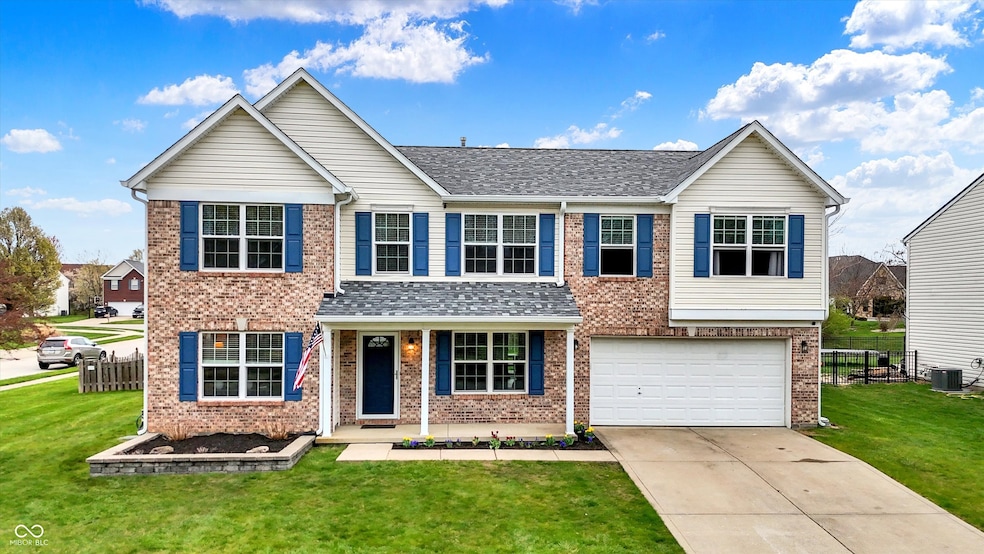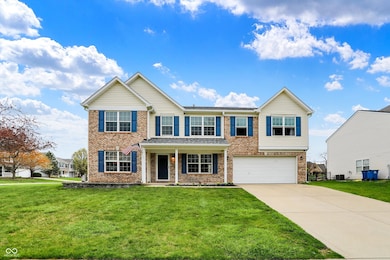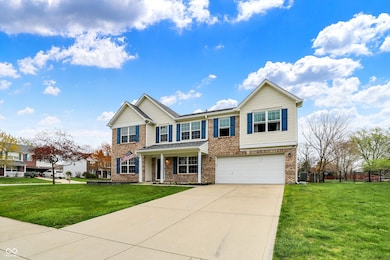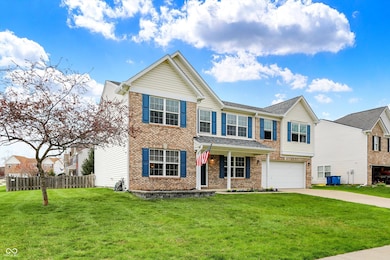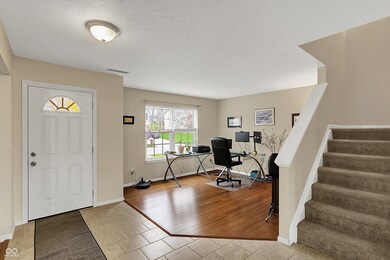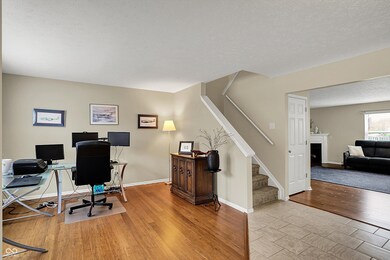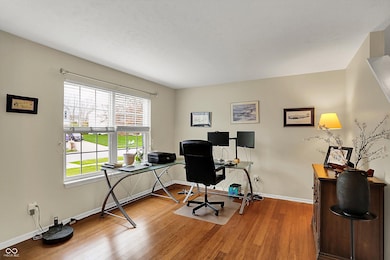
11631 Tamarisk Blvd Fishers, IN 46037
Hawthorn Hills NeighborhoodHighlights
- Traditional Architecture
- Wood Flooring
- Corner Lot
- Hoosier Road Elementary School Rated A
- Separate Formal Living Room
- Covered patio or porch
About This Home
As of June 2025Welcome to this spacious and beautifully updated home in a prime Fishers location-just minutes from top-rated schools, shopping, dining, parks, and all the best the area has to offer! Inside, you'll find a smart, functional floor plan designed for everyday living and entertaining alike. The main level features stunning bamboo flooring in the living room, dining room, and family room, creating a warm and inviting feel throughout. The heart of the home is the large family room with gas log fireplace and spacious eat-in kitchen, featuring granite countertops, a classic subway tile backsplash, stainless steel appliances, and ample cabinetry. Just off the kitchen, you'll find a convenient pantry/laundry/mudroom combo-perfect for keeping life organized and flowing smoothly. Upstairs, a versatile loft provides flexible living space-perfect for a home office, playroom, or media area. The oversized primary suite is a true retreat with vaulted ceilings, a massive walk-in closet, and a spa-like bath with garden tub, dual sinks, and separate shower. Three additional bedrooms and new carpet throughout the upper level complete the upstairs. Step outside to a large, fully fenced backyard-ideal for play, pets, or summer gatherings with large patio and firepit. With a new roof, new gutters, new windows, new doors, fresh interior paint, and thoughtful updates throughout, this home is truly move-in ready. Don't miss your chance to own this gem in one of Fishers' most desirable neighborhoods!
Last Agent to Sell the Property
Keller Williams Indpls Metro N Brokerage Email: angela@homelivingteam.com License #RB14047882 Listed on: 04/18/2025

Home Details
Home Type
- Single Family
Est. Annual Taxes
- $3,778
Year Built
- Built in 2000
Lot Details
- 0.3 Acre Lot
- Corner Lot
HOA Fees
- $21 Monthly HOA Fees
Parking
- 2 Car Attached Garage
Home Design
- Traditional Architecture
- Slab Foundation
- Vinyl Construction Material
Interior Spaces
- 2-Story Property
- Gas Log Fireplace
- Vinyl Clad Windows
- Entrance Foyer
- Family Room with Fireplace
- Separate Formal Living Room
- Formal Dining Room
- Fire and Smoke Detector
Kitchen
- Eat-In Kitchen
- Electric Oven
- Microwave
- Dishwasher
- Disposal
Flooring
- Wood
- Carpet
- Ceramic Tile
Bedrooms and Bathrooms
- 4 Bedrooms
- Walk-In Closet
Laundry
- Laundry on main level
- Dryer
- Washer
Schools
- Hoosier Road Elementary School
- Sand Creek Intermediate School
- Hamilton Southeastern High School
Utilities
- Heat Pump System
- Programmable Thermostat
- Gas Water Heater
Additional Features
- Covered patio or porch
- Suburban Location
Community Details
- Tamarisk Subdivision
- Property managed by Tamarisk Homeowners Association
Listing and Financial Details
- Tax Lot 3
- Assessor Parcel Number 291134006003000020
- Seller Concessions Not Offered
Ownership History
Purchase Details
Home Financials for this Owner
Home Financials are based on the most recent Mortgage that was taken out on this home.Purchase Details
Home Financials for this Owner
Home Financials are based on the most recent Mortgage that was taken out on this home.Purchase Details
Home Financials for this Owner
Home Financials are based on the most recent Mortgage that was taken out on this home.Purchase Details
Home Financials for this Owner
Home Financials are based on the most recent Mortgage that was taken out on this home.Purchase Details
Home Financials for this Owner
Home Financials are based on the most recent Mortgage that was taken out on this home.Similar Homes in the area
Home Values in the Area
Average Home Value in this Area
Purchase History
| Date | Type | Sale Price | Title Company |
|---|---|---|---|
| Warranty Deed | -- | None Available | |
| Interfamily Deed Transfer | -- | Investors Titlecorp | |
| Warranty Deed | -- | None Available | |
| Warranty Deed | -- | Stewart Title | |
| Warranty Deed | -- | -- |
Mortgage History
| Date | Status | Loan Amount | Loan Type |
|---|---|---|---|
| Open | $75,000 | Credit Line Revolving | |
| Open | $170,000 | New Conventional | |
| Closed | $178,000 | New Conventional | |
| Closed | $185,850 | New Conventional | |
| Previous Owner | $178,900 | New Conventional | |
| Previous Owner | $137,250 | Purchase Money Mortgage | |
| Previous Owner | $45,750 | Stand Alone Second | |
| Previous Owner | $110,000 | Purchase Money Mortgage | |
| Previous Owner | $109,900 | No Value Available |
Property History
| Date | Event | Price | Change | Sq Ft Price |
|---|---|---|---|---|
| 06/03/2025 06/03/25 | Sold | $400,000 | +1.3% | $138 / Sq Ft |
| 04/20/2025 04/20/25 | Pending | -- | -- | -- |
| 04/18/2025 04/18/25 | For Sale | $395,000 | +91.3% | $137 / Sq Ft |
| 07/10/2014 07/10/14 | Sold | $206,500 | -3.1% | $72 / Sq Ft |
| 05/29/2014 05/29/14 | Pending | -- | -- | -- |
| 05/01/2014 05/01/14 | For Sale | $213,000 | -- | $74 / Sq Ft |
Tax History Compared to Growth
Tax History
| Year | Tax Paid | Tax Assessment Tax Assessment Total Assessment is a certain percentage of the fair market value that is determined by local assessors to be the total taxable value of land and additions on the property. | Land | Improvement |
|---|---|---|---|---|
| 2024 | $3,777 | $345,900 | $48,000 | $297,900 |
| 2023 | $3,777 | $338,500 | $48,000 | $290,500 |
| 2022 | $3,571 | $298,400 | $48,000 | $250,400 |
| 2021 | $2,803 | $236,200 | $48,000 | $188,200 |
| 2020 | $2,561 | $214,500 | $50,800 | $163,700 |
| 2019 | $2,530 | $211,600 | $39,800 | $171,800 |
| 2018 | $2,502 | $209,700 | $39,800 | $169,900 |
| 2017 | $2,259 | $199,800 | $39,800 | $160,000 |
| 2016 | $2,181 | $195,400 | $39,800 | $155,600 |
| 2014 | $1,768 | $177,100 | $39,800 | $137,300 |
| 2013 | $1,768 | $178,700 | $39,800 | $138,900 |
Agents Affiliated with this Home
-
Angela Delise

Seller's Agent in 2025
Angela Delise
Keller Williams Indpls Metro N
(317) 847-1207
2 in this area
83 Total Sales
-
Basim Najeeb

Buyer's Agent in 2025
Basim Najeeb
Keller Williams Indy Metro S
(317) 657-2442
24 in this area
273 Total Sales
-
Sara Purdue

Seller's Agent in 2014
Sara Purdue
F.C. Tucker Company
(317) 626-2522
4 in this area
99 Total Sales
Map
Source: MIBOR Broker Listing Cooperative®
MLS Number: 22033185
APN: 29-11-34-006-003.000-020
- 11727 Wedgeport Ln
- 11844 Pine Meadow Cir
- 11974 Volcanic Rock Dr
- 12332 Cobblefield Ct
- 12372 Ostara Ct
- 11961 Driftstone Dr
- 12253 Bedrock Ct
- 11648 Stickney Ct
- 11984 Talnuck Cir
- 12328 Slate Dr
- 11850 Stepping Stone Dr
- 12343 Slate Dr
- 12223 Split Granite Dr
- 12307 Chiseled Stone Dr
- 12331 Chiseled Stone Dr
- 12036 Weathered Edge Dr
- 11866 Weathered Edge Dr
- 10821 Club Point Dr
- 11101 Hawthorn Ridge
- 12326 River Valley Dr
