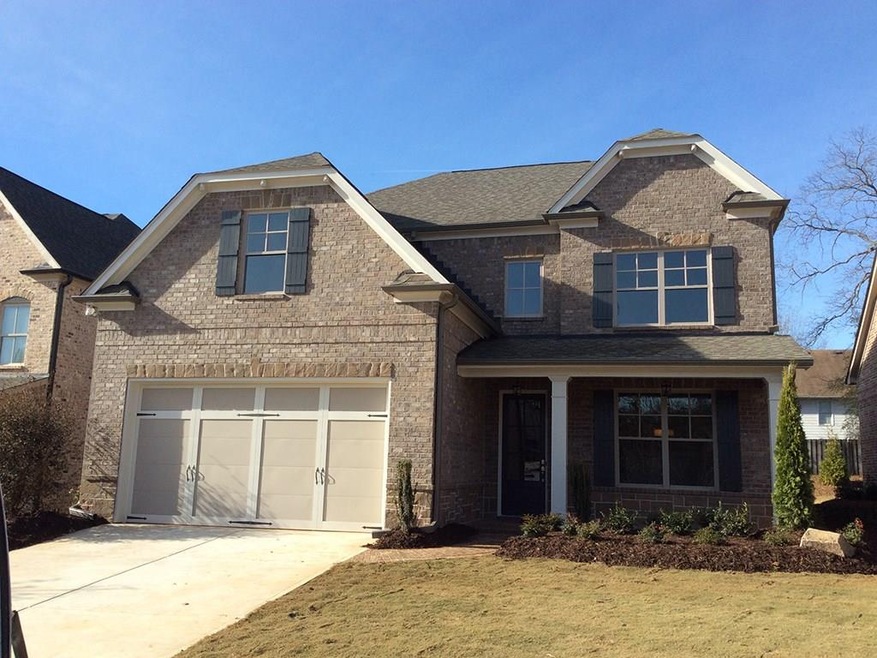
$749,900
- 4 Beds
- 2.5 Baths
- 4,294 Sq Ft
- 4960 Cinnabar Dr
- Alpharetta, GA
Welcome to 4960 Cinnabar Drive, a stunning 4-bedroom, 3-bathroom home offering 3,794 square feet of beautifully finished living space on a premium corner lot in one of the most desirable areas of Alpharetta/Johns Creek. From the moment you arrive, you'll notice the exceptional curb appeal and the spacious fenced-in backyard-perfect for outdoor entertaining, kids, or pets. Inside, the home
Claudia Huff BHHS Georgia Properties
