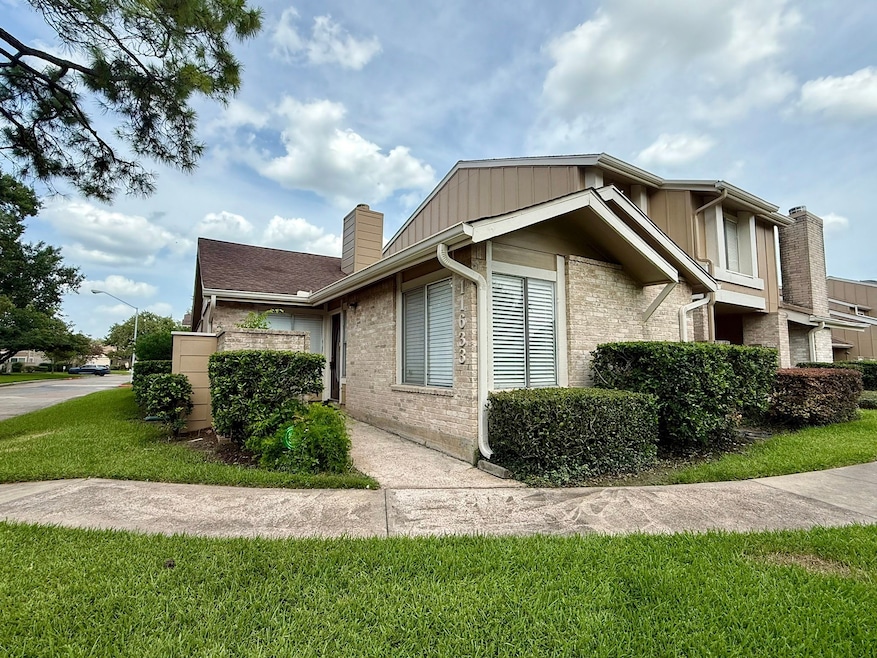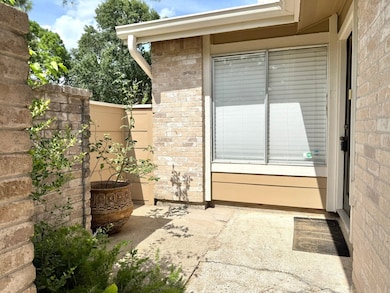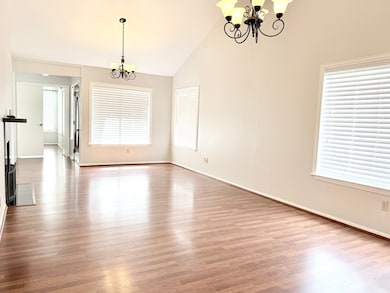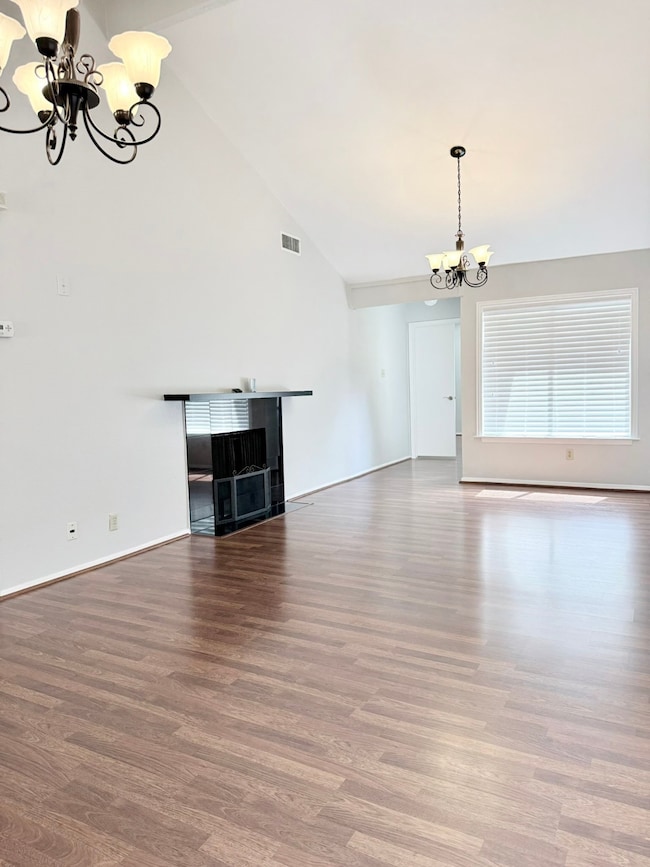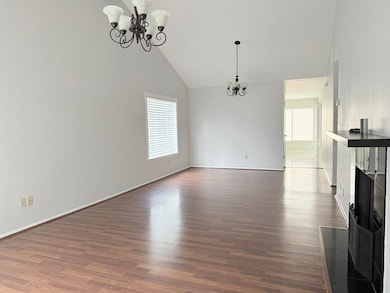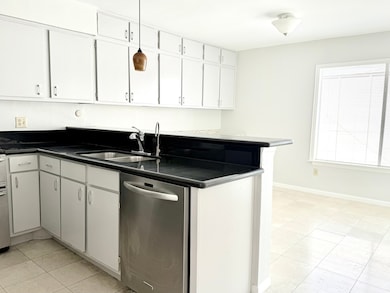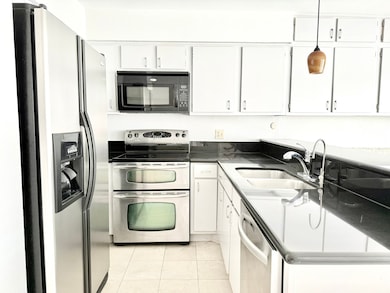11633 Village Place Dr Unit 181 Houston, TX 77077
Briar Forest NeighborhoodHighlights
- 22.72 Acre Lot
- Deck
- Corner Lot
- Clubhouse
- Traditional Architecture
- High Ceiling
About This Home
Clean, bright and light home. The 2 bedroom, 2 bath home offers high ceilings, laminate flooring throughout, a large kitchen with ample cabinets and a breakfast area. Home comes with all appliances included. The large-tiled patio is great for outdoor entertaining. 2 car garage. The town home complex has a beautiful park like setting. Easy access to main roads and major highways. Close to all major shopping.
Townhouse Details
Home Type
- Townhome
Est. Annual Taxes
- $3,534
Year Built
- Built in 1978
Parking
- 2 Car Attached Garage
Home Design
- Traditional Architecture
Interior Spaces
- 1,276 Sq Ft Home
- 1-Story Property
- High Ceiling
- Ceiling Fan
- Gas Log Fireplace
- Living Room
- Breakfast Room
- Utility Room
Kitchen
- Breakfast Bar
- Double Oven
- Electric Cooktop
- Microwave
- Ice Maker
- Dishwasher
- Granite Countertops
- Disposal
Flooring
- Laminate
- Stone
Bedrooms and Bathrooms
- 2 Bedrooms
- 2 Full Bathrooms
Laundry
- Dryer
- Washer
Eco-Friendly Details
- Energy-Efficient Thermostat
Outdoor Features
- Deck
- Patio
Schools
- Askew Elementary School
- Revere Middle School
- Westside High School
Utilities
- Central Heating and Cooling System
- Programmable Thermostat
Listing and Financial Details
- Property Available on 7/18/25
- Long Term Lease
Community Details
Overview
- Village Place Subdivision
Amenities
- Picnic Area
- Clubhouse
Recreation
- Community Pool
Pet Policy
- Call for details about the types of pets allowed
- Pet Deposit Required
Map
Source: Houston Association of REALTORS®
MLS Number: 86955066
APN: 1116450180001
- 11625 Lakeside Park Dr
- 2384 Woodland Park Dr Unit 134
- 2332 Woodland Park Dr Unit 11
- 11522 Village Place Dr Unit 81
- 11614 Village Place Dr Unit 337
- 11605 Southlake Dr Unit 32
- 11673 Village Place Dr Unit 253
- 11624 Village Place Dr Unit 327
- 11609 Southlake Dr Unit 34
- 11650 Village Place Dr Unit 302
- 2372 Woodland Park Dr Unit 121
- 11643 Village Place Dr Unit 194
- 11666 Southlake Dr
- 2230 Woodland Park Dr
- 11530 Wickersham Ln
- 11710 Southlake Dr Unit 9
- 2277 S Kirkwood Rd Unit 906
- 11514 Chevy Chase Dr
- 2211 S Kirkwood Rd Unit 35
- 2211 S Kirkwood Rd Unit 9
- 11614 Village Place Dr Unit 337
- 2387 Crescent Park Dr Unit 211
- 2500 Woodland Park Dr Unit E210.1408857
- 2500 Woodland Park Dr Unit E201.1408858
- 2500 Woodland Park Dr Unit K310.1408707
- 2500 Woodland Park Dr Unit F306.1408705
- 2500 Woodland Park Dr Unit E306.1408706
- 2500 Woodland Park Dr Unit D206.1406070
- 2500 Woodland Park Dr Unit N303.1406061
- 2500 Woodland Park Dr Unit J302.1406069
- 2500 Woodland Park Dr Unit N304.1406071
- 2500 Woodland Park Dr Unit J201.1406073
- 2500 Woodland Park Dr Unit N306.1406072
- 2500 Woodland Park Dr Unit D303.1407409
- 2500 Woodland Park Dr Unit E202.1407412
- 2500 Woodland Park Dr Unit J103.1407410
- 2283 Woodland Springs St
- 11530 Ella Lee Ln
- 11710 Southlake Dr Unit 60
- 2277 S Kirkwood Rd Unit 708
