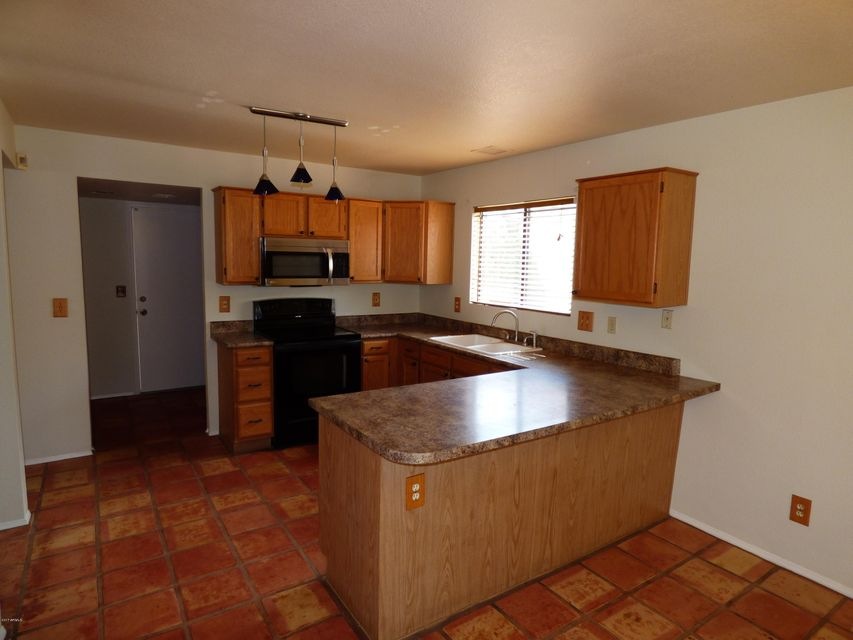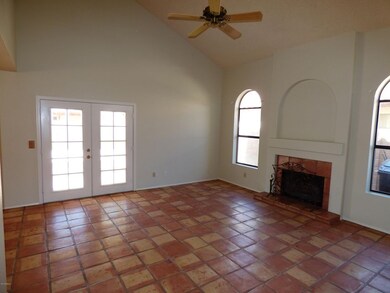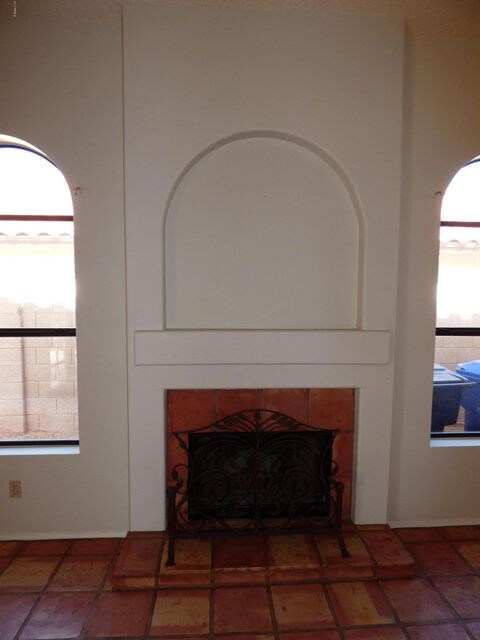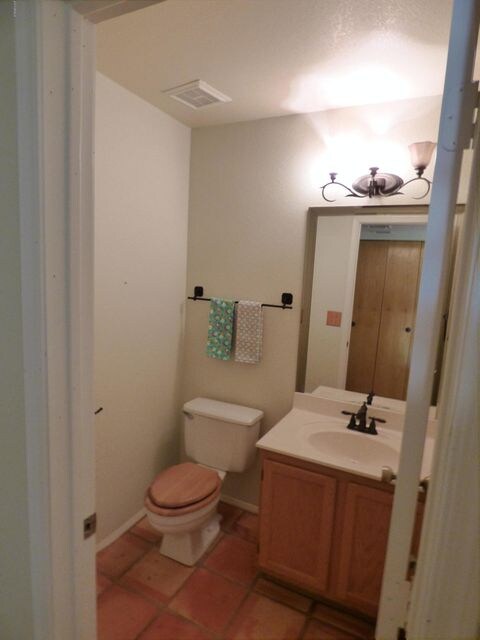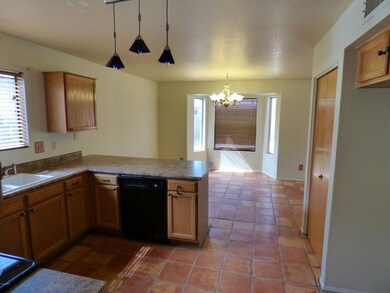
11634 W Citrus Grove Way Avondale, AZ 85392
Garden Lakes NeighborhoodEstimated Value: $356,000 - $368,583
Highlights
- Community Lake
- 1 Fireplace
- Dual Vanity Sinks in Primary Bathroom
- Vaulted Ceiling
- Covered patio or porch
- Breakfast Bar
About This Home
As of July 2017DONT HESITATE ON THIS RARE FIND, READY TO MOVE IN, VALUE PRICED, IN AN AMAZING DEVELOPMENT GARDEN LAKES. THIS IS TRULY A SUPER BUY AND YOU CAN OWN THIS FOR LESS THAN RENTING. VERY LIVABLE FLOORPLAN WITH 3 SPACIOUS BEDROOMS, 2.5 BATH, OPEN AND BRIGHT GREAT ROOM, AND LOTS OF GREAT FEATURES. SOARING VAULTED CEILINGS MAKE THIS HOME DRAMATIC AS YOU ENTER WITH LOTS OF GORGEOUS SALTILLO TILE T/O, NEW CARPET AND PAINT T/O. KITCHEN IS LARGE WITH LOTS OF CABINET AND COUNTERTOP SPACE OPEN TO DINING ROOM WITH BAY WINDOW, AND FRENCH DOORS THAT LEAD TO THE PATIO AND DECK AREA OUTSIDE. MASTER BEDROOM IS VERY ROOMY WITH A WONDERFUL MASTER BATHROOM AND HUGE WALK IN CLOSET. BACKYARD IS READY FOR SO MANY DIFFERENT OPTIONS, FEATURES PATIO AND CONCRETE DECK AREA THATS PERFECT FOR SPA/GAZEBO/BBQ, ETC. THIS HOME IS JAM PACKED WITH SO MANY GREAT FEATURES AND AT THIS PRICE YOU DON'T WANT TO WAIT.
Last Agent to Sell the Property
Vincent Esquer
Keller Williams Realty Professional Partners License #SA557830000 Listed on: 05/27/2017
Home Details
Home Type
- Single Family
Est. Annual Taxes
- $1,269
Year Built
- Built in 1991
Lot Details
- 4,308 Sq Ft Lot
- Block Wall Fence
- Front and Back Yard Sprinklers
Parking
- 2 Car Garage
Home Design
- Wood Frame Construction
- Tile Roof
- Stucco
Interior Spaces
- 1,564 Sq Ft Home
- 2-Story Property
- Vaulted Ceiling
- 1 Fireplace
- Washer and Dryer Hookup
Kitchen
- Breakfast Bar
- Built-In Microwave
- Dishwasher
Flooring
- Carpet
- Tile
Bedrooms and Bathrooms
- 3 Bedrooms
- Primary Bathroom is a Full Bathroom
- 2.5 Bathrooms
- Dual Vanity Sinks in Primary Bathroom
Outdoor Features
- Covered patio or porch
Schools
- Garden Lakes Elementary School
- Westview High School
Utilities
- Refrigerated Cooling System
- Heating Available
- High Speed Internet
- Cable TV Available
Listing and Financial Details
- Tax Lot 89
- Assessor Parcel Number 501-73-122
Community Details
Overview
- Property has a Home Owners Association
- Garden Lakes Association, Phone Number (480) 759-4945
- Built by CONTINENTAL HOMES
- Garden Lakes Parcel 23 Lot 1 150 Tr A F Subdivision
- Community Lake
Recreation
- Community Playground
- Bike Trail
Ownership History
Purchase Details
Home Financials for this Owner
Home Financials are based on the most recent Mortgage that was taken out on this home.Purchase Details
Home Financials for this Owner
Home Financials are based on the most recent Mortgage that was taken out on this home.Purchase Details
Home Financials for this Owner
Home Financials are based on the most recent Mortgage that was taken out on this home.Purchase Details
Home Financials for this Owner
Home Financials are based on the most recent Mortgage that was taken out on this home.Similar Homes in Avondale, AZ
Home Values in the Area
Average Home Value in this Area
Purchase History
| Date | Buyer | Sale Price | Title Company |
|---|---|---|---|
| Robbins Andrea T | $170,000 | Security Title Agency Inc | |
| Yingling Jon D | -- | Clear Title Agency Of Az Llc | |
| Yingling Jon | -- | Clear Title Agency Of Az Llc | |
| Yingling Jon D | $132,000 | Capital Title Agency Inc |
Mortgage History
| Date | Status | Borrower | Loan Amount |
|---|---|---|---|
| Open | Robbins Andrea T | $130,000 | |
| Previous Owner | Yingling Jon D | $103,788 | |
| Previous Owner | Yingling Jon D | $52,632 | |
| Previous Owner | Yingling Jon D | $134,640 |
Property History
| Date | Event | Price | Change | Sq Ft Price |
|---|---|---|---|---|
| 07/05/2017 07/05/17 | Sold | $170,000 | +0.1% | $109 / Sq Ft |
| 06/05/2017 06/05/17 | Pending | -- | -- | -- |
| 06/03/2017 06/03/17 | For Sale | $169,900 | 0.0% | $109 / Sq Ft |
| 05/29/2017 05/29/17 | Pending | -- | -- | -- |
| 05/26/2017 05/26/17 | For Sale | $169,900 | 0.0% | $109 / Sq Ft |
| 09/26/2012 09/26/12 | Rented | $925 | -5.1% | -- |
| 09/26/2012 09/26/12 | Under Contract | -- | -- | -- |
| 08/15/2012 08/15/12 | For Rent | $975 | -- | -- |
Tax History Compared to Growth
Tax History
| Year | Tax Paid | Tax Assessment Tax Assessment Total Assessment is a certain percentage of the fair market value that is determined by local assessors to be the total taxable value of land and additions on the property. | Land | Improvement |
|---|---|---|---|---|
| 2025 | $1,702 | $12,229 | -- | -- |
| 2024 | $1,730 | $11,647 | -- | -- |
| 2023 | $1,730 | $25,160 | $5,030 | $20,130 |
| 2022 | $1,674 | $18,560 | $3,710 | $14,850 |
| 2021 | $1,590 | $17,760 | $3,550 | $14,210 |
| 2020 | $1,546 | $15,950 | $3,190 | $12,760 |
| 2019 | $1,557 | $14,460 | $2,890 | $11,570 |
| 2018 | $1,477 | $13,410 | $2,680 | $10,730 |
| 2017 | $1,369 | $12,030 | $2,400 | $9,630 |
| 2016 | $1,269 | $11,330 | $2,260 | $9,070 |
| 2015 | $1,256 | $10,960 | $2,190 | $8,770 |
Agents Affiliated with this Home
-

Seller's Agent in 2017
Vincent Esquer
Keller Williams Realty Professional Partners
-
Ana Martinez

Buyer's Agent in 2017
Ana Martinez
Arizona Premier Realty Homes & Land, LLC
(602) 710-6522
1 in this area
34 Total Sales
-
Fred Delgado

Seller's Agent in 2012
Fred Delgado
TruCORE Agency
(602) 696-7461
128 Total Sales
-
Jason Bonfante

Buyer's Agent in 2012
Jason Bonfante
TruCORE Agency
(623) 252-1055
12 Total Sales
Map
Source: Arizona Regional Multiple Listing Service (ARMLS)
MLS Number: 5611566
APN: 501-73-122
- 11618 W Olive Dr
- 11548 W Cottonwood Ln
- 11537 W Laurelwood Ln
- 11606 W Laurelwood Ln
- 11845 W Edgemont Ave
- 3140 N 114th Dr
- 11827 W Roanoke Ave
- 2706 N 115th Dr
- 11622 W Palm Brook Dr
- 11441 W La Reata Ave
- 11835 W Windsor Ave
- 11317 W Cottonwood Ln
- 11233 W Olive Dr
- 11405 W Windsor Ave
- 2533 N 114th Ave
- 11163 W Edgemont Ave
- 2501 N 114th Ave
- 11206 W Sieno Place
- 3109 N Meadow Dr
- 11524 W Rosewood Dr
- 11634 W Citrus Grove Way
- 11638 W Citrus Grove Way
- 11630 W Citrus Grove Way
- 11642 W Citrus Grove Way
- 11626 W Citrus Grove Way
- 11633 W Olive Dr
- 11637 W Olive Dr
- 11629 W Olive Dr
- 11646 W Citrus Grove Way
- 11622 W Citrus Grove Way
- 11641 W Olive Dr
- 11625 W Olive Dr
- 11633 W Citrus Grove Way
- 11637 W Citrus Grove Way
- 11629 W Citrus Grove Way
- 11621 W Olive Dr
- 11645 W Olive Dr
- 11618 W Citrus Grove Way
- 11641 W Citrus Grove Way
- 11625 W Citrus Grove Way
