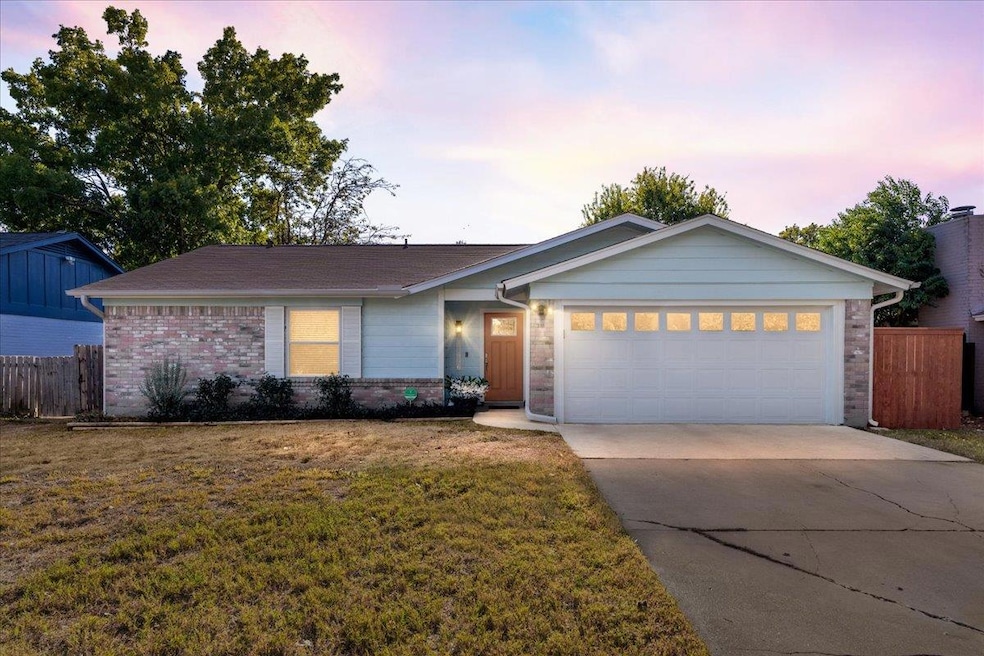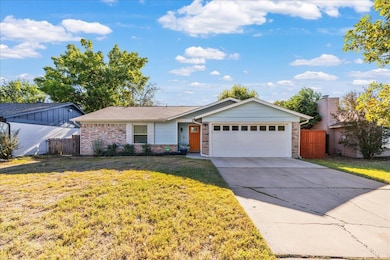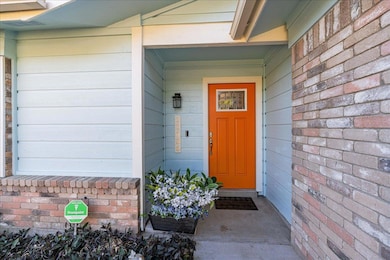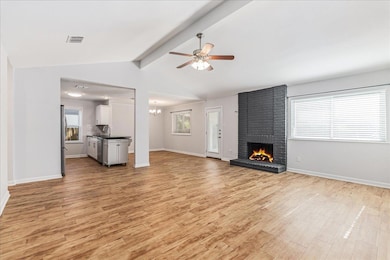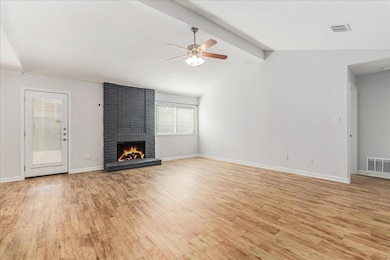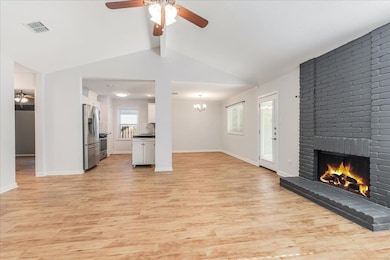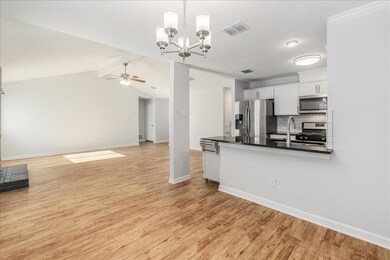11636 Parkfield Dr Austin, TX 78758
Gracywoods NeighborhoodEstimated payment $2,939/month
Highlights
- Open Floorplan
- Covered Patio or Porch
- No Interior Steps
- No HOA
- Walk-In Closet
- 1-Story Property
About This Home
Welcome to this remodeled, single-story gem in Quail Creek. With approximately 1,350 sq ft of open, light-filled living space, this home perfectly blends modern updates with timeless charm. Step inside to discover a spacious open floorplan that effortlessly connects the living, dining, and kitchen areas — ideal for entertaining or relaxing at home. The recent remodel showcases stylish finishes throughout, including updated flooring, fixtures, and a beautifully refreshed kitchen and bathrooms. Plus walk in closets in every bedroom!
Beyond the aesthetics, this home has undergone extensive improvements for long-term peace of mind — including updates to the foundation, electrical, plumbing, windows and more. Every detail has been thoughtfully addressed, offering both comfort and confidence for the next owner. Located just minutes from The Domain, Q2 Stadium, and major employers like Apple, Dell, and IBM, this home offers easy access to North Austin’s best dining, shopping, and entertainment, with quick routes to US-183, Mopac, and I-35 for a smooth commute anywhere in the city.
Listing Agent
HG, REALTORSr Brokerage Phone: (512) 663-2099 License #0579367 Listed on: 11/04/2025
Home Details
Home Type
- Single Family
Est. Annual Taxes
- $10,020
Year Built
- Built in 1981 | Remodeled
Lot Details
- 6,691 Sq Ft Lot
- Northeast Facing Home
- Back Yard Fenced and Front Yard
Parking
- 2 Car Garage
- Front Facing Garage
- Single Garage Door
- Garage Door Opener
- Driveway
Home Design
- Slab Foundation
- Composition Roof
- Masonry Siding
Interior Spaces
- 1,360 Sq Ft Home
- 1-Story Property
- Open Floorplan
- Ceiling Fan
- Living Room with Fireplace
Kitchen
- Gas Range
- Dishwasher
- Disposal
Bedrooms and Bathrooms
- 3 Main Level Bedrooms
- Walk-In Closet
- 2 Full Bathrooms
Schools
- River Oaks Elementary School
- Westview Middle School
- John B Connally High School
Utilities
- Central Heating and Cooling System
- Natural Gas Connected
Additional Features
- No Interior Steps
- Sustainability products and practices used to construct the property include see remarks
- Covered Patio or Porch
Community Details
- No Home Owners Association
- Quail Hollow Sec 05 A Subdivision
Listing and Financial Details
- Assessor Parcel Number 02521609160000
- Tax Block F
Map
Home Values in the Area
Average Home Value in this Area
Tax History
| Year | Tax Paid | Tax Assessment Tax Assessment Total Assessment is a certain percentage of the fair market value that is determined by local assessors to be the total taxable value of land and additions on the property. | Land | Improvement |
|---|---|---|---|---|
| 2025 | $8,236 | $468,621 | $129,613 | $339,008 |
| 2023 | $7,108 | $435,311 | $0 | $0 |
| 2022 | $8,876 | $395,737 | $0 | $0 |
| 2021 | $9,077 | $359,761 | $125,000 | $279,154 |
| 2020 | $8,088 | $327,055 | $125,000 | $202,055 |
| 2018 | $7,913 | $308,854 | $125,000 | $183,854 |
| 2017 | $6,045 | $234,459 | $75,000 | $159,459 |
| 2016 | $5,210 | $202,102 | $40,000 | $162,102 |
| 2015 | $4,260 | $175,200 | $40,000 | $135,200 |
| 2014 | $4,260 | $157,919 | $40,000 | $117,919 |
Property History
| Date | Event | Price | List to Sale | Price per Sq Ft | Prior Sale |
|---|---|---|---|---|---|
| 11/05/2025 11/05/25 | For Sale | $399,900 | 0.0% | $294 / Sq Ft | |
| 11/05/2025 11/05/25 | Off Market | -- | -- | -- | |
| 11/04/2025 11/04/25 | For Sale | $399,900 | +21.2% | $294 / Sq Ft | |
| 12/28/2017 12/28/17 | Sold | -- | -- | -- | View Prior Sale |
| 11/28/2017 11/28/17 | Pending | -- | -- | -- | |
| 11/22/2017 11/22/17 | For Sale | $329,900 | +46.6% | $243 / Sq Ft | |
| 09/21/2017 09/21/17 | Sold | -- | -- | -- | View Prior Sale |
| 08/31/2017 08/31/17 | Pending | -- | -- | -- | |
| 08/03/2017 08/03/17 | Price Changed | $225,000 | -4.3% | $165 / Sq Ft | |
| 07/19/2017 07/19/17 | Price Changed | $235,000 | -4.1% | $173 / Sq Ft | |
| 06/30/2017 06/30/17 | For Sale | $245,000 | -- | $180 / Sq Ft |
Purchase History
| Date | Type | Sale Price | Title Company |
|---|---|---|---|
| Vendors Lien | -- | None Available | |
| Vendors Lien | -- | None Available |
Mortgage History
| Date | Status | Loan Amount | Loan Type |
|---|---|---|---|
| Open | $263,920 | New Conventional | |
| Previous Owner | $224,924 | Commercial |
Source: Unlock MLS (Austin Board of REALTORS®)
MLS Number: 4869311
APN: 502523
- 11608 Norwegian Wood Dr
- 11506 Swearingen Dr
- 11507 Hidden Quail Dr
- 11716 Norwegian Wood Dr
- 11501 Hidden Quail Dr
- 1427 Gorham St
- 11615 Prairie Hen Ln
- 1421 Gorham St
- 1405 Gracy Dr
- 1402 Monica St
- 11411 Ptarmigan Dr Unit 1
- 11821 Bittern Hollow Unit 20
- 11821 Bittern Hollow Unit 34
- 11419 Ptarmigan Dr Unit 1
- 1768 Cricket Hollow Dr
- 11421 Ptarmigan Dr Unit 1
- 11707 Wiginton Dr
- 11414 Ptarmigan Dr
- 11500 Sterlinghill Dr
- 1400 Doonesbury Dr
- 11604 Norwegian Wood Dr
- 11615 Prairie Hen Ln
- 1608 Morning Quail Dr
- 11611 Prairie Hen Ln
- 1415 Lance Way
- 11405 Ptarmigan Dr Unit A
- 1403 Gracy Dr
- 11409 Ptarmigan Dr Unit b
- 11401 Ptarmigan Dr Unit B
- 11308 Ptarmigan Dr Unit B
- 1423 W Braker Ln Unit B
- 1615 Woodwind Ln
- 1617 Woodwind Ln
- 11606 Pearwood Place
- 11429 Ptarmigan Dr Unit B
- 1411 Gracy Farms Ln Unit 24
- 1411 Gracy Farms Ln Unit 121
- 1903 Golden Pheasant Dr
- 11901 Swearingen Dr Unit 32F
- 11604 Tallow Field Way
