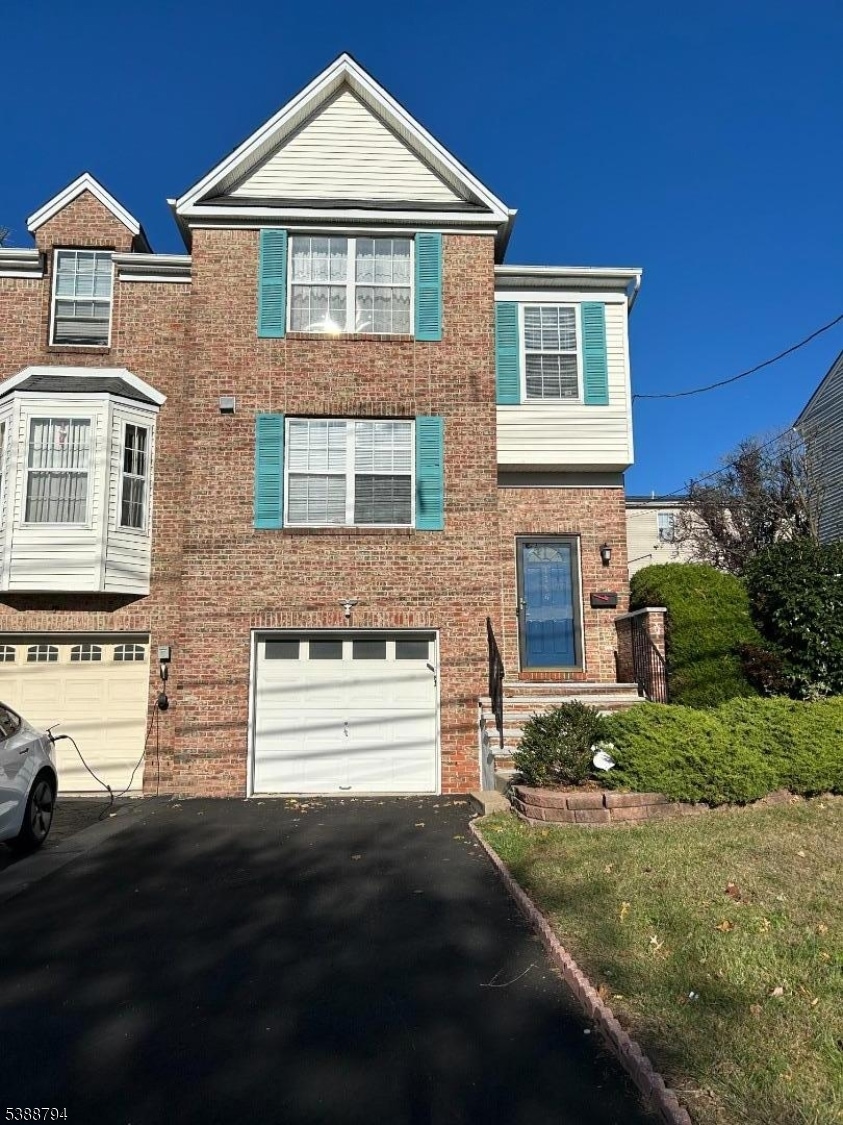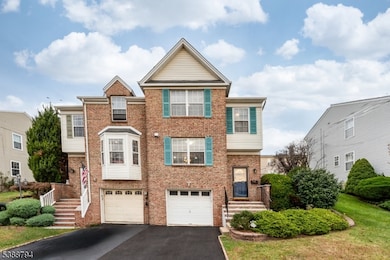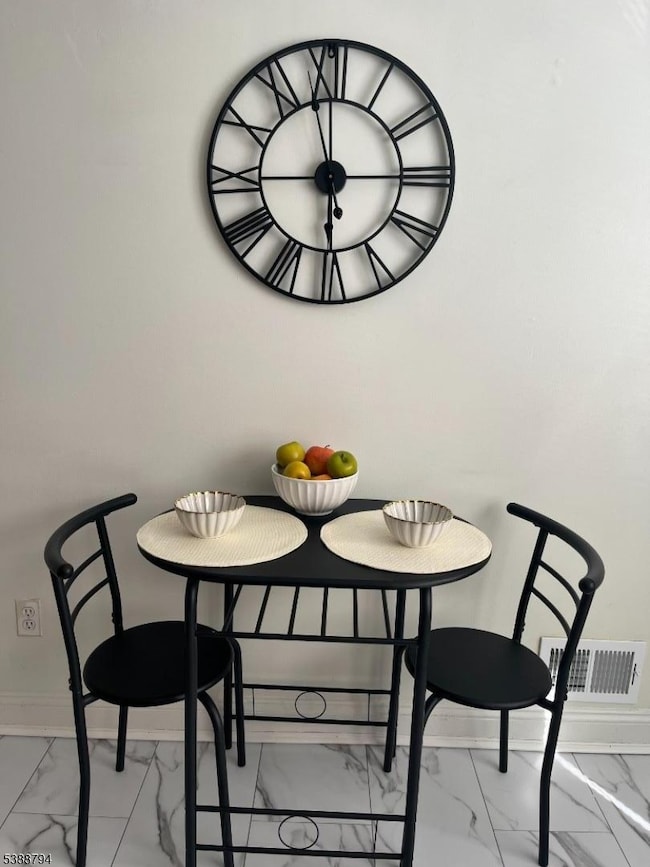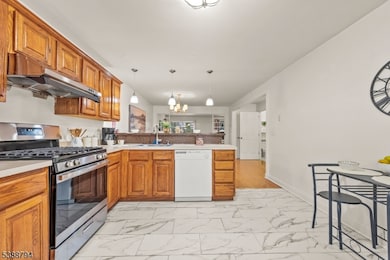Estimated payment $3,765/month
Highlights
- Popular Property
- Wood Flooring
- Formal Dining Room
- Deck
- Home Office
- 1 Car Direct Access Garage
About This Home
This move-in ready three bedrooms, two full bathrooms, one half bath single family home duplex style (without HOA fee) distinguishes itself by its construction in 1998, its spacious open concept layout, primary bedroom suite, beautiful private deck and attached one oversized car garage directly access to the house. Located at the Commerce Village section this home is very close to NYC Bus Stop, schools, shopping, convenient to Union Train Station to NYC and easy access to major highways. First level offers bright, airy eat-in kitchen with new tile flooring, new refrigerator, new gas range, new exhaust fan, breakfast bar opens to dining room and living room. Bamboo wood flooring in dining room and living room. Sliding door from living room access to newly painted deck. Half bath on this level. Second floor features primary bedroom with two closets and its own bathroom. Two additional bedrooms and hall bathroom. Ground level offers a large room can be an office or entertainment room, laundry room, storage space and garage on this level. Central air conditioning and furnace are three years, driveway newly paved. This home must be seen to be appreciated.
Listing Agent
LIXIA X LUTJEN
WEICHERT REALTORS Brokerage Phone: 973-204-0771 Listed on: 10/23/2025
Home Details
Home Type
- Single Family
Est. Annual Taxes
- $11,264
Year Built
- Built in 1998
Parking
- 1 Car Direct Access Garage
- Inside Entrance
- Garage Door Opener
Home Design
- Brick Exterior Construction
- Vinyl Siding
- Tile
Interior Spaces
- Blinds
- Living Room
- Formal Dining Room
- Home Office
- Utility Room
- Fire and Smoke Detector
Kitchen
- Eat-In Kitchen
- Gas Oven or Range
- Recirculated Exhaust Fan
- Microwave
- Dishwasher
Flooring
- Wood
- Wall to Wall Carpet
Bedrooms and Bathrooms
- 3 Bedrooms
- Primary bedroom located on second floor
- Powder Room
Laundry
- Laundry Room
- Dryer
- Washer
Schools
- Union High School
Utilities
- Forced Air Heating and Cooling System
- One Cooling System Mounted To A Wall/Window
- Standard Electricity
- Gas Water Heater
Additional Features
- Deck
- 3,049 Sq Ft Lot
Listing and Financial Details
- Assessor Parcel Number 2919-05013-0000-00003-0002-
Map
Home Values in the Area
Average Home Value in this Area
Tax History
| Year | Tax Paid | Tax Assessment Tax Assessment Total Assessment is a certain percentage of the fair market value that is determined by local assessors to be the total taxable value of land and additions on the property. | Land | Improvement |
|---|---|---|---|---|
| 2025 | $11,265 | $50,400 | $15,000 | $35,400 |
| 2024 | $10,921 | $50,400 | $15,000 | $35,400 |
| 2023 | $10,921 | $50,400 | $15,000 | $35,400 |
| 2022 | $10,542 | $50,400 | $15,000 | $35,400 |
| 2021 | $10,286 | $50,400 | $15,000 | $35,400 |
| 2020 | $10,081 | $50,400 | $15,000 | $35,400 |
| 2019 | $9,945 | $50,400 | $15,000 | $35,400 |
| 2018 | $9,776 | $50,400 | $15,000 | $35,400 |
| 2017 | $9,631 | $50,400 | $15,000 | $35,400 |
| 2016 | $9,397 | $50,400 | $15,000 | $35,400 |
| 2015 | $9,241 | $50,400 | $15,000 | $35,400 |
| 2014 | $9,034 | $50,400 | $15,000 | $35,400 |
Property History
| Date | Event | Price | List to Sale | Price per Sq Ft |
|---|---|---|---|---|
| 10/23/2025 10/23/25 | For Sale | $539,900 | -- | -- |
Purchase History
| Date | Type | Sale Price | Title Company |
|---|---|---|---|
| Deed | $180,300 | -- |
Mortgage History
| Date | Status | Loan Amount | Loan Type |
|---|---|---|---|
| Closed | $60,000 | No Value Available |
Source: Garden State MLS
MLS Number: 3994078
APN: 19-05013-0000-00003-02
- 2253 Vauxhall Rd
- 2249 Berwyn St
- 2217 Vauxhall Rd
- 4 Sadie Cir Unit 4103
- 4 Sadie Cir Unit 4204
- 4 Sadie Cir Unit 4205
- 1120 Weber St
- 1265 Shetland Dr
- 2159 Berwyn St
- 1231 Glenn Ave
- 1010 Falls Terrace
- 2112 Gless Ave
- 1084 Pine Ave
- 1163 Burnet Ave
- 1114 Elker Rd
- 1080 Gruber Ave
- 2225 Stecher Ave
- 2265 Copper Hill Dr
- 2144 Tyler St
- 1035 Pine Ave
- 1209 Commerce Ave
- 4 Sadie Cir Unit 4204
- 2429 Vauxhall Rd Unit 2
- 2429 Vauxhall Rd
- 2109-2109 Morris Ave
- 988 Johnson Place Unit 3
- 2226 Halsey St
- 2226 Halsey St Unit 2
- 1017 Burnet Ave
- 927 S Park Terrace Unit 2
- 1034 Burnet Ave Unit 2
- 2003 Morris Ave Unit 402
- 2003 Morris Ave Unit 413
- 2003 Morris Ave Unit 301
- 975 Bonnel Ct
- 1026 Stuyvesant Ave Unit 207
- 1026 Stuyvesant Ave Unit 403
- 1026 Stuyvesant Ave Unit 302
- 1026 Stuyvesant Ave Unit 407
- 1026 Stuyvesant Ave Unit 402






