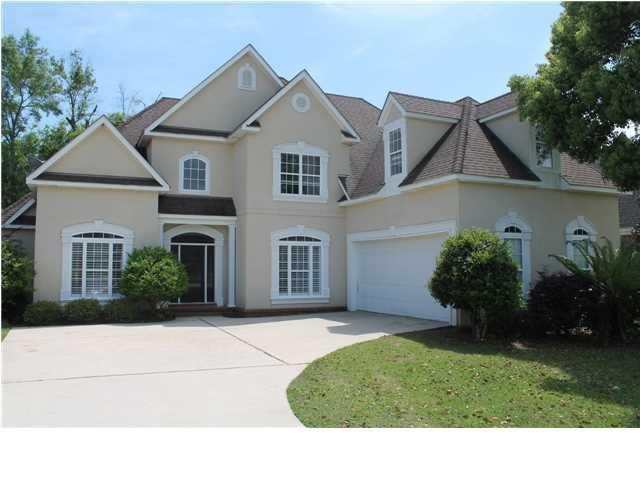
1164 Heron Lakes Cir Mobile, AL 36693
Spring Valley NeighborhoodEstimated Value: $492,000 - $688,000
Highlights
- Water Views
- Home fronts a pond
- Vaulted Ceiling
- On Golf Course
- Gated Community
- Traditional Architecture
About This Home
As of July 2015THIS BEAUTIFUL HOME IN POPULAR HERON LAKES SUBDIVISION BOASTS OF ELEGANCE, CHARM, AND FAMILY FUN UNDER ONE ROOF!! SITUATED ON THE 6TH TEE BOX OF HERON LAKES GOLF COURSE, THIS 4 BEDROOM, 3 BATH, BEAUTY HAS A PARLOR WITH WET BAR AND HIGH BAR, GREAT FOR ENTERTAINING GUESTS OR RELAXING AFTER A LONG DAY. UPSTAIRS HAS 2 BEDROOMS, A FULL BATH AND A HUGE BONUS ROOM IDEAL FOR A PLAYROOM, MEDIA ROOM, OR AN ADDED BEDROOM. HOME ALSO HAS A FORMAL DINING ROOM, 2 CAR GARAGE WITH GOLF CART STORAGE, AND THE GOLF CART STAYS WITH THE HOME!! OUTDOOR LIVING CONSISTS OF A SCREENED IN BACK PORCH WITH CEILING FANS, IRON GATED YARD, GOLF COURSE VIEW WITH A POND VIEW AND FOUNTAIN!! SELLER HAS UPDATED FLOORING THROUGHOUT THE GROUND FLOOR WITH A SPRING LOADED, SOLID WHITE OAK HARDWOOD, WIDE PLANK WHITE OAK HARDWOOD FLOORING UPSTAIRS, OUTDOOR A/C UNIT REPLACED IN 2014. VRM: Seller will entertain offers between $369,900 - $389,900.
Last Agent to Sell the Property
Roberts Brothers TREC License #72742-1 Listed on: 06/25/2015

Last Buyer's Agent
Gaines Zarzour
Bellator Real Estate & Dev, LLC - Spanish Fort License #98356
Home Details
Home Type
- Single Family
Est. Annual Taxes
- $3,033
Year Built
- 2004
Lot Details
- Home fronts a pond
- On Golf Course
- Fenced
Parking
- 2 Car Attached Garage
Property Views
- Water
- Golf Course
Home Design
- Traditional Architecture
- Stucco
Interior Spaces
- 2,154 Sq Ft Home
- 2-Story Property
- Wet Bar
- Vaulted Ceiling
- Ceiling Fan
- Gas Log Fireplace
- Breakfast Room
- Formal Dining Room
- Screened Porch
Flooring
- Wood
- Ceramic Tile
Bedrooms and Bathrooms
- 4 Bedrooms
- Primary Bedroom on Main
- Split Bedroom Floorplan
- Walk-In Closet
- 3 Full Bathrooms
- Separate Shower in Primary Bathroom
- Soaking Tub
Schools
- Kate Shepard Elementary School
- Pillans Middle School
Utilities
- Central Air
- Heating System Uses Natural Gas
Community Details
- Heron Lakes Subdivision
- Gated Community
Listing and Financial Details
- Assessor Parcel Number 3301014000002027
Ownership History
Purchase Details
Home Financials for this Owner
Home Financials are based on the most recent Mortgage that was taken out on this home.Purchase Details
Similar Homes in Mobile, AL
Home Values in the Area
Average Home Value in this Area
Purchase History
| Date | Buyer | Sale Price | Title Company |
|---|---|---|---|
| Dean Richard A | $347,000 | None Available | |
| Kelly Jonathan E | -- | -- |
Mortgage History
| Date | Status | Borrower | Loan Amount |
|---|---|---|---|
| Open | Dean Richard A | $250,000 | |
| Previous Owner | Kelly Jonathan E | $350,000 | |
| Previous Owner | Kelly Jonathan E | $10,000 |
Property History
| Date | Event | Price | Change | Sq Ft Price |
|---|---|---|---|---|
| 07/07/2015 07/07/15 | Sold | $347,000 | -- | $161 / Sq Ft |
| 06/25/2015 06/25/15 | Pending | -- | -- | -- |
Tax History Compared to Growth
Tax History
| Year | Tax Paid | Tax Assessment Tax Assessment Total Assessment is a certain percentage of the fair market value that is determined by local assessors to be the total taxable value of land and additions on the property. | Land | Improvement |
|---|---|---|---|---|
| 2024 | $3,033 | $48,660 | $10,800 | $37,860 |
| 2023 | $3,033 | $42,070 | $9,840 | $32,230 |
| 2022 | $2,371 | $38,390 | $9,840 | $28,550 |
| 2021 | $2,385 | $38,610 | $9,840 | $28,770 |
| 2020 | $2,411 | $39,020 | $9,900 | $29,120 |
| 2019 | $2,387 | $38,640 | $0 | $0 |
| 2018 | $2,430 | $39,320 | $0 | $0 |
| 2017 | $2,430 | $39,320 | $0 | $0 |
| 2016 | $2,329 | $0 | $0 | $0 |
| 2013 | $2,213 | $35,840 | $0 | $0 |
Agents Affiliated with this Home
-
Heather O'Shea

Seller's Agent in 2015
Heather O'Shea
Roberts Brothers TREC
(251) 234-9534
89 Total Sales
-
G
Buyer's Agent in 2015
Gaines Zarzour
Bellator Real Estate & Dev, LLC - Spanish Fort
Map
Source: Gulf Coast MLS (Mobile Area Association of REALTORS®)
MLS Number: 0518354
APN: 33-01-01-4-000-002.027
- 1055 Grand Heron Ct W
- 4117 Blue Heron Ridge
- 1282 Skyview Dr
- 1174 Mountain Dr
- 3905 Skyland Cir N
- 1262 Azalea Rd
- 3807 Hillcrest Ln
- 1371 Azalea Rd
- 3651 Government Blvd
- 0 Lees Ln
- 1215 Anchor Dr
- 1223 Anchor Dr
- 3840 Hillcrest Ln
- 3150 Lee's Ln
- 3158 Lees Ln
- 1171 Santa Maria Ct
- 859 Cottage Hill Ave
- 3201 Lees Ln
- 1715 Alee Dr
- 3900 Hillcrest Ln
- 1164 Heron Lakes Cir
- 1168 Heron Lakes Cir
- 1160 Heron Lakes Cir
- 1156 Heron Lakes Cir
- 1172 Heron Lakes Cir Unit 44
- 1172 Heron Lakes Cir
- 1165 Heron Lakes Cir
- 1161 Heron Lakes Cir
- 1169 Heron Lakes Cir
- 1152 Heron Lakes Cir
- 1157 Heron Lakes Cir
- 4071 Grand Heron Way
- 1173 Heron Lakes Cir
- 1151 Heron Lakes Cir
- 1148 Heron Lakes Cir
- 4105 Yellow Heron Ln
- 4109 Yellow Heron Ln
- 1135 Heron Lakes Cir
- 1144 Heron Lakes Cir
- 4101 Yellow Heron Ln
