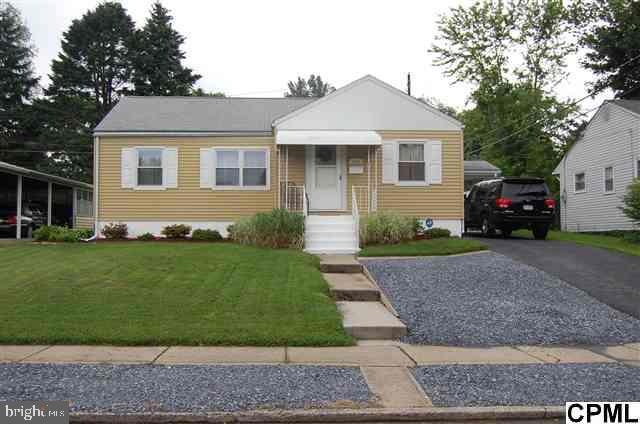
1164 Kingsley Rd Camp Hill, PA 17011
Lower Allen NeighborhoodEstimated Value: $217,000 - $243,494
Highlights
- Rambler Architecture
- Den
- En-Suite Primary Bedroom
- No HOA
- Laundry Room
- Forced Air Heating and Cooling System
About This Home
As of July 2012Must see Highland Park 4 Bedroom Ranch with partially finished basement. Very well maintained. Off street parking with a new 1 car garage. Enjoy the privacy in your back yard with a 6 foot white vinyl fence.
Last Agent to Sell the Property
Berkshire Hathaway HomeServices Homesale Realty License #AB066821 Listed on: 06/03/2012

Home Details
Home Type
- Single Family
Est. Annual Taxes
- $1,825
Year Built
- Built in 1950
Lot Details
- 6,534 Sq Ft Lot
Home Design
- Rambler Architecture
- Frame Construction
- Fiberglass Roof
- Asphalt Roof
- Aluminum Siding
Interior Spaces
- Property has 1 Level
- Dining Room
- Den
- Partially Finished Basement
- Basement Fills Entire Space Under The House
- Gas Oven or Range
Bedrooms and Bathrooms
- 4 Bedrooms
- En-Suite Primary Bedroom
Laundry
- Laundry Room
- Dryer
- Washer
Parking
- 1 Car Garage
- Off-Street Parking
Utilities
- Forced Air Heating and Cooling System
- 200+ Amp Service
Community Details
- No Home Owners Association
- Highland Park Subdivision
Listing and Financial Details
- Assessor Parcel Number 13230545128
Ownership History
Purchase Details
Home Financials for this Owner
Home Financials are based on the most recent Mortgage that was taken out on this home.Purchase Details
Home Financials for this Owner
Home Financials are based on the most recent Mortgage that was taken out on this home.Similar Homes in Camp Hill, PA
Home Values in the Area
Average Home Value in this Area
Purchase History
| Date | Buyer | Sale Price | Title Company |
|---|---|---|---|
| Roy Matthew C | $141,000 | -- | |
| Conner Susan M | $126,900 | -- |
Mortgage History
| Date | Status | Borrower | Loan Amount |
|---|---|---|---|
| Open | Herring Martin A | $100,000 | |
| Closed | Roy Matthew C | $138,446 | |
| Previous Owner | Conner Susan M | $126,900 |
Property History
| Date | Event | Price | Change | Sq Ft Price |
|---|---|---|---|---|
| 07/30/2012 07/30/12 | Sold | $141,000 | +0.8% | $97 / Sq Ft |
| 06/17/2012 06/17/12 | Pending | -- | -- | -- |
| 06/03/2012 06/03/12 | For Sale | $139,900 | -- | $97 / Sq Ft |
Tax History Compared to Growth
Tax History
| Year | Tax Paid | Tax Assessment Tax Assessment Total Assessment is a certain percentage of the fair market value that is determined by local assessors to be the total taxable value of land and additions on the property. | Land | Improvement |
|---|---|---|---|---|
| 2025 | $3,095 | $146,100 | $26,400 | $119,700 |
| 2024 | $2,959 | $146,100 | $26,400 | $119,700 |
| 2023 | $2,837 | $146,100 | $26,400 | $119,700 |
| 2022 | $2,792 | $146,100 | $26,400 | $119,700 |
| 2021 | $2,729 | $146,100 | $26,400 | $119,700 |
| 2020 | $2,675 | $146,100 | $26,400 | $119,700 |
| 2019 | $2,489 | $146,100 | $26,400 | $119,700 |
| 2018 | $2,424 | $146,100 | $26,400 | $119,700 |
| 2017 | $2,298 | $146,100 | $26,400 | $119,700 |
| 2016 | -- | $146,100 | $26,400 | $119,700 |
| 2015 | -- | $146,100 | $26,400 | $119,700 |
| 2014 | -- | $146,100 | $26,400 | $119,700 |
Agents Affiliated with this Home
-
Heather Neidlinger

Seller's Agent in 2012
Heather Neidlinger
Berkshire Hathaway HomeServices Homesale Realty
(717) 226-2875
1 in this area
662 Total Sales
-
JENNIFER KUNTZ
J
Buyer's Agent in 2012
JENNIFER KUNTZ
Joy Daniels Real Estate Group, Ltd
(717) 574-3891
2 Total Sales
Map
Source: Bright MLS
MLS Number: 1003518059
APN: 13-23-0545-128
- 1293 Kingsley Rd
- 1300 Warwick Rd
- 1193 Letchworth Rd
- 509 Haldeman Blvd
- 501 Linwood St
- 726 15th St
- 48 Center Dr
- 1709 Olmsted Way W
- 4 Grinnel Dr
- 415 Allendale Way
- 1716 Olmsted Way E
- 936 Hummel Ave
- 517 Herman Ave
- 725 Hummel Ave
- 170 Westover Dr
- 1609 Carlisle Rd
- 302 Bailey St
- 1333 Brandt Ave
- 257 Clark St
- 1620 Chatham Rd
- 1164 Kingsley Rd
- 1162 Kingsley Rd
- 1166 Kingsley Rd
- 1168 Kingsley Rd
- 1160 Kingsley Rd
- 411 Norman Rd
- 1158 Kingsley Rd
- 1170 Kingsley Rd
- 1161 Kingsley Rd
- 1163 Kingsley Rd
- 414 Norman Rd
- 1156 Kingsley Rd
- 813 Carol Cir
- 1172 Kingsley Rd
- 409 Norman Rd
- 1292 Strafford Rd
- 1181 Kingsley Rd
- 811 Carol Cir
- 1154 Kingsley Rd
- 412 Norman Rd
