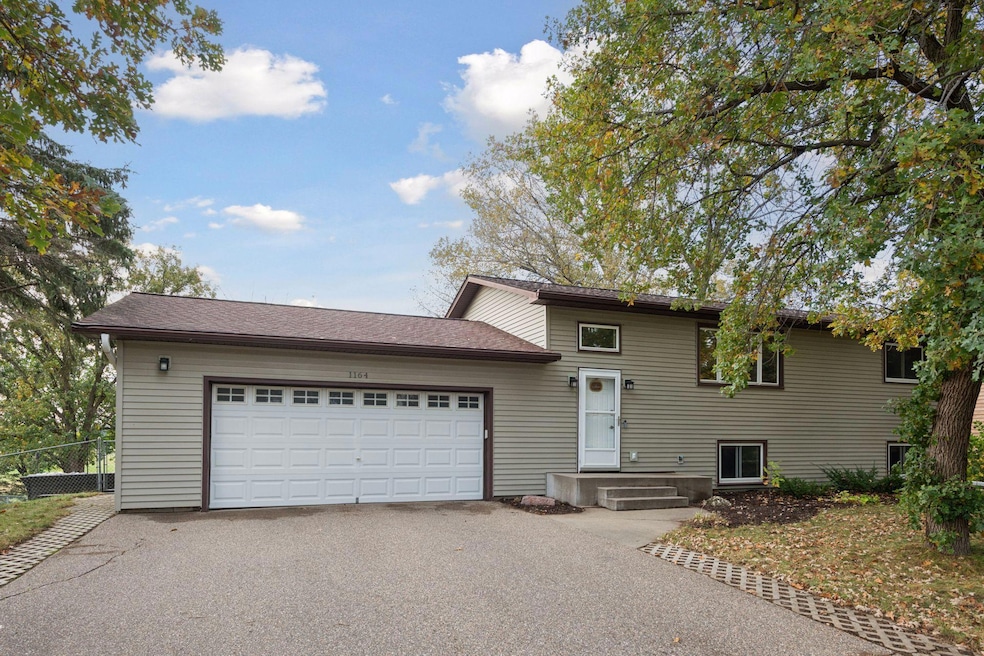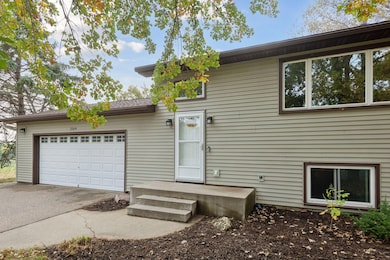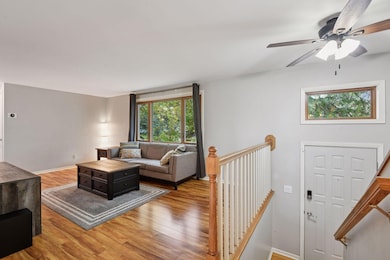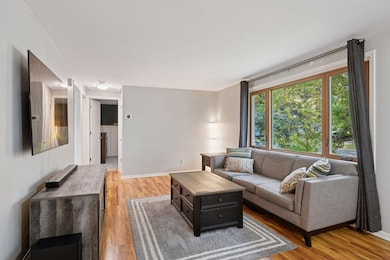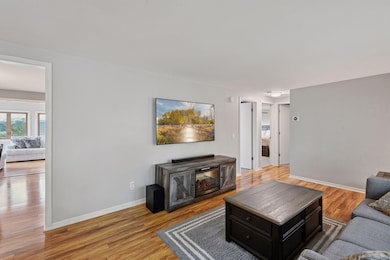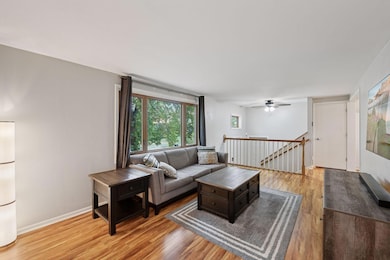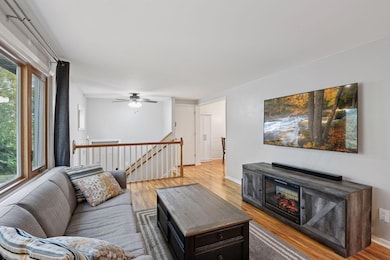1164 Merrifield Ct Shakopee, MN 55379
Estimated payment $2,608/month
Highlights
- Deck
- Sun or Florida Room
- Farmhouse Sink
- Shakopee Senior High School Rated A-
- No HOA
- Stainless Steel Appliances
About This Home
Beautifully updated 4BR, 2BA home tucked on a premium cul-de-sac lot! Fully renovated white kitchen with farm sink, stainless appliances, backsplash, and updated counters. Spacious sunroom offers three walls of windows and peaceful views with tons of natural light. Updated upper bath showcases wrap-around subway tile, new flooring, and stone vanity. The lower-level family room is perfect for entertaining with a custom wet bar and bright, open layout. Step outside to a paver patio, fire pit, built-in grill, bocce court, and large fenced yard. Backs up to Scenic Heights Park with trails, open space and pickle ball courts just steps away. Convenient to downtown Shakopee, freeways, schools and amenities. Great Shakopee location.
Home Details
Home Type
- Single Family
Est. Annual Taxes
- $4,148
Year Built
- Built in 1980
Lot Details
- 0.26 Acre Lot
- Lot Dimensions are 133x103x145x90
- Chain Link Fence
- Many Trees
Parking
- 2 Car Attached Garage
Home Design
- Bi-Level Home
- Metal Siding
- Vinyl Siding
Interior Spaces
- Family Room
- Living Room
- Dining Room
- Sun or Florida Room
- Dryer
Kitchen
- Eat-In Kitchen
- Range
- Microwave
- Dishwasher
- Stainless Steel Appliances
- Farmhouse Sink
- Disposal
Bedrooms and Bathrooms
- 4 Bedrooms
- 2 Full Bathrooms
Finished Basement
- Basement Fills Entire Space Under The House
- Sump Pump
- Block Basement Construction
- Natural lighting in basement
Outdoor Features
- Deck
Utilities
- Forced Air Heating and Cooling System
- Vented Exhaust Fan
- Gas Water Heater
- Water Softener is Owned
Community Details
- No Home Owners Association
- Jej 2Nd Add Subdivision
Listing and Financial Details
- Assessor Parcel Number 270650040
Map
Home Values in the Area
Average Home Value in this Area
Tax History
| Year | Tax Paid | Tax Assessment Tax Assessment Total Assessment is a certain percentage of the fair market value that is determined by local assessors to be the total taxable value of land and additions on the property. | Land | Improvement |
|---|---|---|---|---|
| 2025 | $4,148 | $393,700 | $175,800 | $217,900 |
| 2024 | $3,576 | $393,800 | $175,800 | $218,000 |
| 2023 | $3,714 | $334,000 | $175,700 | $158,300 |
| 2022 | $3,348 | $346,400 | $175,700 | $170,700 |
| 2021 | $2,832 | $273,500 | $137,000 | $136,500 |
| 2020 | $2,924 | $256,100 | $122,900 | $133,200 |
| 2019 | $2,754 | $235,400 | $103,000 | $132,400 |
| 2018 | $2,820 | $0 | $0 | $0 |
| 2016 | $2,776 | $0 | $0 | $0 |
| 2014 | -- | $0 | $0 | $0 |
Property History
| Date | Event | Price | List to Sale | Price per Sq Ft | Prior Sale |
|---|---|---|---|---|---|
| 10/24/2025 10/24/25 | Price Changed | $430,000 | -4.4% | $204 / Sq Ft | |
| 10/17/2025 10/17/25 | For Sale | $450,000 | +9.8% | $213 / Sq Ft | |
| 11/18/2022 11/18/22 | Sold | $410,000 | 0.0% | $214 / Sq Ft | View Prior Sale |
| 09/22/2022 09/22/22 | Pending | -- | -- | -- | |
| 09/22/2022 09/22/22 | For Sale | $409,900 | -- | $214 / Sq Ft |
Purchase History
| Date | Type | Sale Price | Title Company |
|---|---|---|---|
| Deed | $410,000 | -- | |
| Warranty Deed | $410,000 | Trademark Title | |
| Warranty Deed | $265,000 | Global Closing & Title Servi | |
| Warranty Deed | $180,400 | -- |
Mortgage History
| Date | Status | Loan Amount | Loan Type |
|---|---|---|---|
| Open | $369,000 | New Conventional | |
| Closed | $369,000 | No Value Available | |
| Previous Owner | $238,500 | New Conventional | |
| Previous Owner | $175,826 | FHA |
Source: NorthstarMLS
MLS Number: 6801925
APN: 27-065-004-0
- 1933 Davis Ct
- 1076 Sibley St S
- 1042 Sibley St S
- 1193 Shawmut St S
- 1195 Prairie Ln
- 1775 Hauer Trail
- 1767 Hauer Trail
- 2312 Vierling Dr E
- 1954 Parkway Ave
- 2388 Vierling Dr E
- 2179 Charismatic Dr Unit 84
- 2367 Cascade Dr Unit 42
- 1735 Hauer Trail
- 2088 Eastway Ave
- 2585 Paddock Path
- 1130 Farrier Rd
- 1285 Diamond Ct S
- 1552 Dublin Ct
- 1996 Downing Ave
- 2263 Tyrone Dr
- 1411 10th Ave E
- 1224 Shakopee Ave E
- 935 Alysheba Rd
- 1767 Hauer Trail
- 1791 Hauer Trail
- 2248 Affirmed Dr
- 1324 Eagle Creek Blvd
- 1245 Shakopee Ave E
- 628 Gorman St
- 840 Shenandoah Dr
- 560 Gorman St
- 1924 Mockingbird Ave
- 2900 Winners Circle Dr
- 931 Market St S
- 1239 Elmwood Ave
- 609 Market St S
- 1823 Evergreen Ln
- 810 3rd Ave E
- 676 Cobblestone Way
- 500 Sommerville St S
