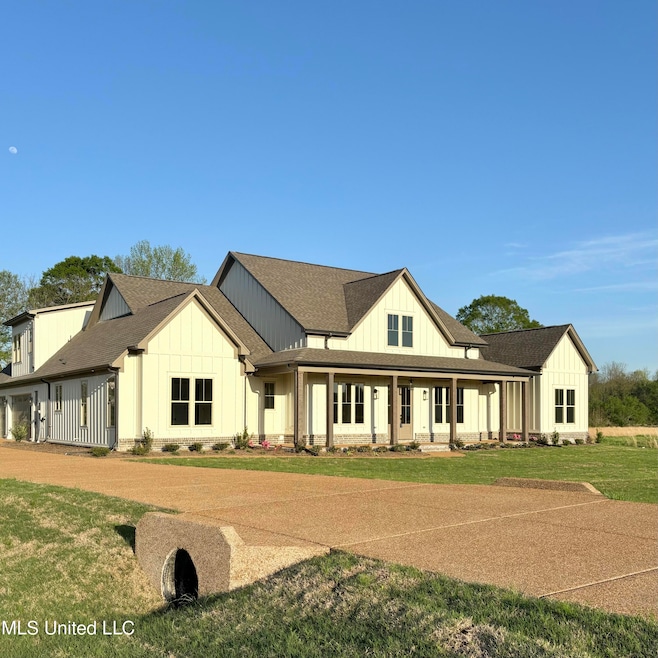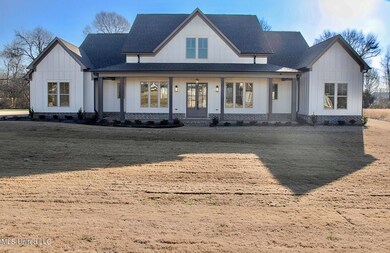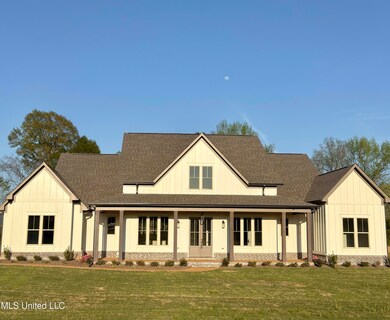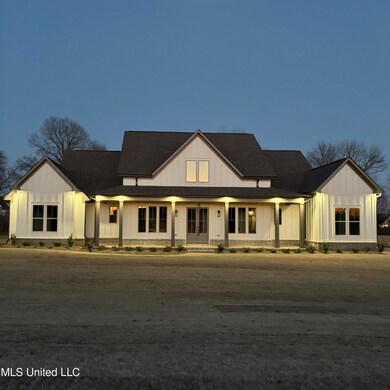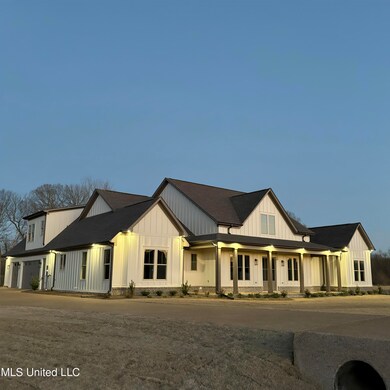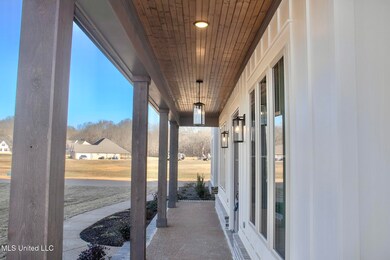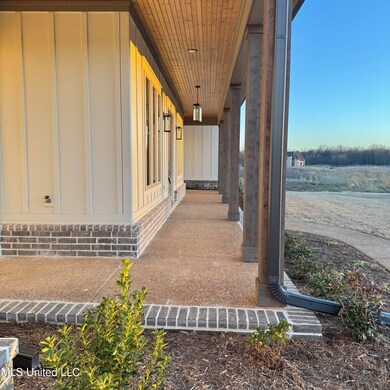
1164 Pebble Cove S Byhalia, MS 38611
Lewisburg NeighborhoodHighlights
- Barn
- New Construction
- Multiple Fireplaces
- Lewisburg Elementary School Rated A-
- Open Floorplan
- Cathedral Ceiling
About This Home
As of May 2025This new construction beauty is now ready for it's first owner! Welcome to this stunning luxurious farmhouse plan in one of the top Desoto County school districts,Lewisburg, set on a picturesque 1.64-acre lot in the sought after Pebble Ridge / Red banks subdivision, offering sleek finishes and a wealth of amenities. This home is conveniently located near I-269 providing a quick commute to Collierville and NO CITY TAXES! This beauty boasts 4 spacious bedrooms, 4.5 luxurious bathrooms, an expansive upstairs media/bonus room perfect for entertainment featuring it's own full bath and closet, along with an expansive flex room upstairs providing versatile space, ready to be customized to suit your needs ideal for a study, playroom, additional storage, or gym if desired. Step inside your foyer to discover a dedicated tray-ceiling dining room and a private office, both designed with functionality and style in mind. The heart of the home is the gourmet kitchen and open-concept living room area that features vaulted ceilings, a gas fireplace, as well as cozy built-in bookcases with shelving flanking the fireplace, adding a touch of warmth and sophistication. This space extends to an extended covered outdoor patio featuring an outdoor kitchen and fireplace—ideal for year-round enjoyment and perfect for entertaining.The primary suite impresses with cathedral ceilings and a spa-like en-suite bathroom, complete with double vanities, a soaker tub, a step-in shower, and a walk-in closet. Quality finishes and exceptional amenities are evident throughout with Mohawk Revwood Premier flooring, Zline stainless-steel appliances, crown molding, under-cabinet lighting, quartz, marble, and granite countertops, casement windows, cedar exterior posts and interior beams, exterior automatic soffit lights, audio/speaker systems, patio tv hookup, as well as a security system and security cameras. This home truly has it all exuding an elegant and luxurious feel, the only thing it's missing is you! Come make it yours while it's still available!- Potential down payment assistance and Lender credits are available to contribute towards the purchase of this home!
Home Details
Home Type
- Single Family
Est. Annual Taxes
- $456
Year Built
- Built in 2024 | New Construction
HOA Fees
- $25 Monthly HOA Fees
Parking
- 3 Car Garage
Home Design
- Farmhouse Style Home
- Slab Foundation
- Architectural Shingle Roof
- Board and Batten Siding
- HardiePlank Type
Interior Spaces
- 3,760 Sq Ft Home
- 2-Story Property
- Open Floorplan
- Wired For Sound
- Tray Ceiling
- Cathedral Ceiling
- Ceiling Fan
- Recessed Lighting
- Multiple Fireplaces
- Propane Fireplace
- Entrance Foyer
- Living Room with Fireplace
- Combination Kitchen and Living
- Storage
- Laundry on main level
Kitchen
- Gas Range
- Range Hood
- Microwave
- Dishwasher
- Kitchen Island
- Built-In or Custom Kitchen Cabinets
- Farmhouse Sink
- Disposal
- Pot Filler
Bedrooms and Bathrooms
- 4 Bedrooms
- Primary Bedroom on Main
- Walk-In Closet
- Double Vanity
- Soaking Tub
- Walk-in Shower
Outdoor Features
- Outdoor Kitchen
- Front Porch
Schools
- Lewisburg Elementary School
- Lewisburg Middle School
- Lewisburg High School
Utilities
- Central Heating and Cooling System
- Propane
- Cable TV Available
Additional Features
- 1.7 Acre Lot
- Barn
Community Details
- Red Banks Subdivision
- The community has rules related to covenants, conditions, and restrictions
Listing and Financial Details
- Assessor Parcel Number 305308040 0007400
Ownership History
Purchase Details
Home Financials for this Owner
Home Financials are based on the most recent Mortgage that was taken out on this home.Purchase Details
Purchase Details
Similar Homes in Byhalia, MS
Home Values in the Area
Average Home Value in this Area
Purchase History
| Date | Type | Sale Price | Title Company |
|---|---|---|---|
| Warranty Deed | -- | Preferred Title & Escrow Llc | |
| Warranty Deed | -- | Preferred Title & Escrow Llc | |
| Quit Claim Deed | -- | None Listed On Document | |
| Warranty Deed | -- | None Listed On Document |
Mortgage History
| Date | Status | Loan Amount | Loan Type |
|---|---|---|---|
| Open | $697,275 | VA | |
| Closed | $697,275 | VA | |
| Previous Owner | $1,691,645 | Construction |
Property History
| Date | Event | Price | Change | Sq Ft Price |
|---|---|---|---|---|
| 05/15/2025 05/15/25 | Sold | -- | -- | -- |
| 04/07/2025 04/07/25 | Pending | -- | -- | -- |
| 09/01/2024 09/01/24 | For Sale | $675,000 | 0.0% | $180 / Sq Ft |
| 06/24/2024 06/24/24 | Price Changed | $675,000 | -- | $180 / Sq Ft |
Tax History Compared to Growth
Tax History
| Year | Tax Paid | Tax Assessment Tax Assessment Total Assessment is a certain percentage of the fair market value that is determined by local assessors to be the total taxable value of land and additions on the property. | Land | Improvement |
|---|---|---|---|---|
| 2024 | $451 | $4,500 | $4,500 | $0 |
| 2023 | $451 | $4,500 | $0 | $0 |
| 2022 | $450 | $4,500 | $4,500 | $0 |
Agents Affiliated with this Home
-
A
Seller's Agent in 2025
Ashanti Wright
Kaizen Realty
(901) 221-4041
5 in this area
25 Total Sales
-

Buyer's Agent in 2025
Marquis Jones
Kaizen Realty
(901) 318-6262
2 in this area
92 Total Sales
Map
Source: MLS United
MLS Number: 4077659
APN: 3053080400007400
- 1150 Pebble Cove S
- 86 Pebble Ridge Dr
- 13654 Louise Rd
- 21 Pebble View Dr
- 20 Pebble View Dr
- 19 Pebble View Dr
- 18 Pebble View Dr
- 17 Pebble View Dr
- 16 Pebble View Dr
- 15 Pebble View Dr
- 14 Pebble View Dr
- 11 Pebble View Dr
- 10 Pebble View Dr
- 9 Pebble View Dr
- 7 Pebble View Dr
- 6 Pebble View Dr
- 5 Pebble View Dr
- 4 Pebble View Dr
- 3 Pebble View Dr
- 2 Pebble View Dr
