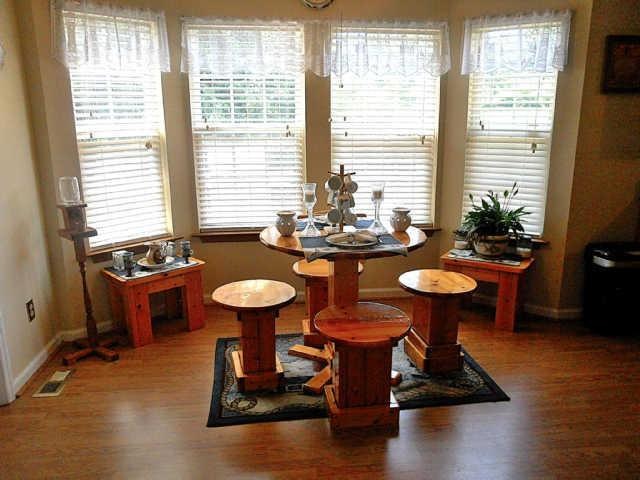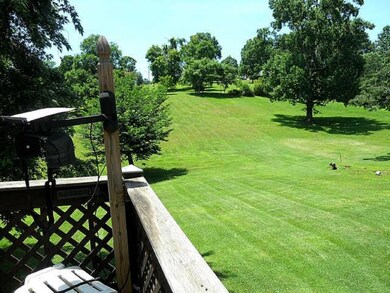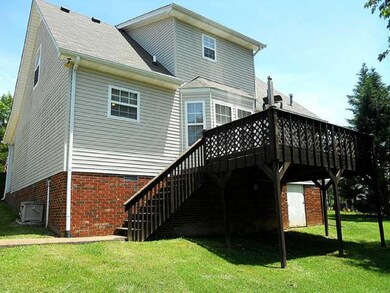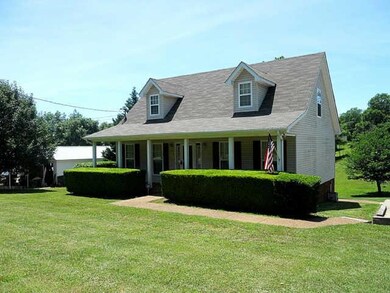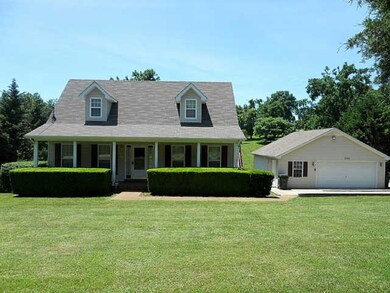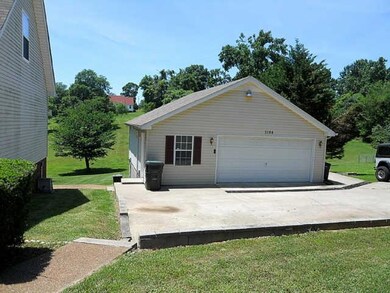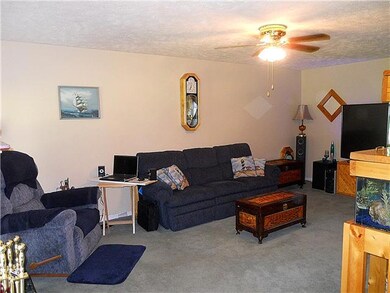
1164 W Grab Creek Rd Dickson, TN 37055
Estimated Value: $323,000 - $398,000
Highlights
- 1.02 Acre Lot
- Deck
- Covered patio or porch
- Cape Cod Architecture
- 1 Fireplace
- Walk-In Closet
About This Home
As of November 2014Cape cod with 3 bdrm 2 bath, master on main level, eat in kitchen, all appliances stay, large utility rm, living rm with fp, nice acre lot with lots of trees, deck off back, concrete drive, huge 2 car garage, covered front porch...
Last Agent to Sell the Property
Century 21 Prestige Dickson Brokerage Phone: 6155873220 License # 252139 Listed on: 05/27/2014

Last Buyer's Agent
Century 21 Prestige Dickson Brokerage Phone: 6155873220 License # 252139 Listed on: 05/27/2014

Home Details
Home Type
- Single Family
Est. Annual Taxes
- $1,304
Year Built
- Built in 1996
Lot Details
- 1.02 Acre Lot
Parking
- 2 Car Garage
- Garage Door Opener
Home Design
- Cape Cod Architecture
- Vinyl Siding
Interior Spaces
- 1,722 Sq Ft Home
- Property has 2 Levels
- 1 Fireplace
- Interior Storage Closet
- Crawl Space
Flooring
- Carpet
- Laminate
- Tile
Bedrooms and Bathrooms
- 3 Bedrooms | 1 Main Level Bedroom
- Walk-In Closet
- 2 Full Bathrooms
Outdoor Features
- Deck
- Covered patio or porch
Schools
- Oakmont Elementary School
- Dickson Middle School
- Dickson County High School
Utilities
- Cooling Available
- Central Heating
- Septic Tank
Community Details
- Rolling Hills Subdivision
Listing and Financial Details
- Assessor Parcel Number 022120H A 03900 00005120H
Ownership History
Purchase Details
Home Financials for this Owner
Home Financials are based on the most recent Mortgage that was taken out on this home.Purchase Details
Home Financials for this Owner
Home Financials are based on the most recent Mortgage that was taken out on this home.Purchase Details
Purchase Details
Purchase Details
Purchase Details
Purchase Details
Similar Homes in Dickson, TN
Home Values in the Area
Average Home Value in this Area
Purchase History
| Date | Buyer | Sale Price | Title Company |
|---|---|---|---|
| Kimbro Ralph H | $155,900 | -- | |
| Daulton Richard K | $165,000 | -- | |
| Nance Michael | $109,400 | -- | |
| Benesch James E | -- | -- | |
| Benesch James E | -- | -- | |
| Benesch James E | $12,000 | -- | |
| Rsc Investments | -- | -- |
Mortgage History
| Date | Status | Borrower | Loan Amount |
|---|---|---|---|
| Open | Kimbro Ralph H | $176,027 | |
| Closed | Kimbro Ralph H | $159,081 | |
| Previous Owner | Rsc Investments | $130,000 | |
| Previous Owner | Nance Michael J | $134,600 | |
| Previous Owner | Nance Michael J | $133,000 | |
| Previous Owner | Nance Michael J | $114,519 |
Property History
| Date | Event | Price | Change | Sq Ft Price |
|---|---|---|---|---|
| 06/20/2017 06/20/17 | Off Market | $155,900 | -- | -- |
| 11/01/2016 11/01/16 | Pending | -- | -- | -- |
| 10/03/2016 10/03/16 | For Sale | $399,900 | +156.5% | $232 / Sq Ft |
| 11/28/2014 11/28/14 | Sold | $155,900 | -- | $91 / Sq Ft |
Tax History Compared to Growth
Tax History
| Year | Tax Paid | Tax Assessment Tax Assessment Total Assessment is a certain percentage of the fair market value that is determined by local assessors to be the total taxable value of land and additions on the property. | Land | Improvement |
|---|---|---|---|---|
| 2024 | $1,590 | $69,150 | $13,750 | $55,400 |
| 2023 | $1,590 | $50,900 | $9,900 | $41,000 |
| 2022 | $1,590 | $50,900 | $9,900 | $41,000 |
| 2021 | $1,590 | $50,900 | $9,900 | $41,000 |
| 2020 | $1,590 | $50,900 | $9,900 | $41,000 |
| 2019 | $1,590 | $50,900 | $9,900 | $41,000 |
| 2018 | $1,433 | $39,250 | $7,500 | $31,750 |
| 2017 | $1,433 | $39,250 | $7,500 | $31,750 |
| 2016 | $1,433 | $39,250 | $7,500 | $31,750 |
| 2015 | $1,349 | $34,775 | $7,500 | $27,275 |
| 2014 | $1,349 | $34,775 | $7,500 | $27,275 |
Agents Affiliated with this Home
-
Shelley Dunham

Seller's Agent in 2014
Shelley Dunham
Century 21 Prestige Dickson
(615) 587-3220
12 in this area
47 Total Sales
Map
Source: Realtracs
MLS Number: 1545056
APN: 120H-A-039.00
- 829 Blakemore Rd
- 830 Blakemore Rd
- 106 Sherry Ln
- 0 Marshall Stuart & Truform Way
- 407 Marshall Stuart Dr
- 85 Truform Way
- 77 Truform Way
- 101 Birch St
- 3855 Sylvia Rd
- 1133 Highway 47 E
- 0 Hogan Rd
- 108 Short St
- 0 Cowan Rd Unit RTC2819035
- 0 Cowan Rd Unit RTC2816067
- 0 Cowan Rd Unit RTC2816066
- 1371 Pomona Rd
- 403 Mockingbird Ln
- 0 Old Columbia Rd
- 211 W Hills Terrace
- 2018 Highway 47 E
- 1164 W Grab Creek Rd
- 1164 W Grab Creek Rd
- 1150 W Grab Creek Rd
- 1166 W Grab Creek Rd
- 0 Codie Dr
- 0 Codie Dr Unit RTC1681136
- 0 Codie Dr Unit RTC2207226
- 1155 W Grab Creek Rd
- 1168 W Grab Creek Rd
- 1167 W Grab Creek Rd
- 1151 W Grab Creek Rd
- 124 Saddle Creek Cir
- 122 Saddle Creek Cir
- 1170 W Grab Creek Rd
- 1170 W Grab Creek Rd
- 120 Saddle Creek Cir
- 1159 W Grab Creek Rd
- 803 Blakemore Rd
- 805 Blakemore Rd
- 119 Saddle Creek Cir
