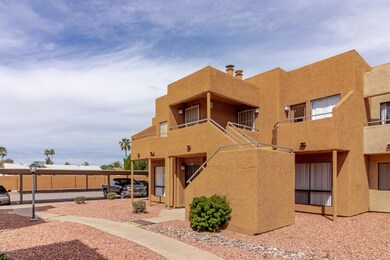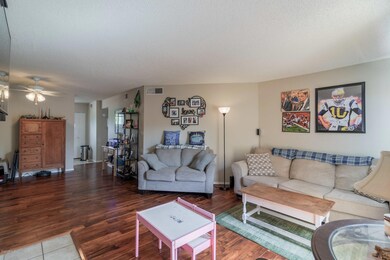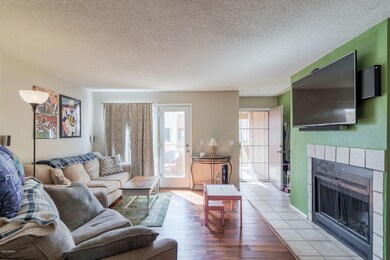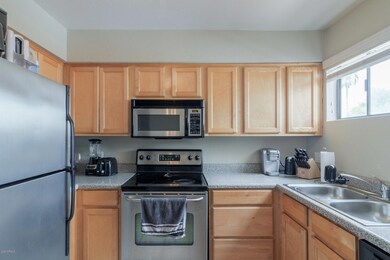
11640 N 51st Ave Unit 250 Glendale, AZ 85304
Highlights
- Unit is on the top floor
- Community Pool
- Double Pane Windows
- Ironwood High School Rated A-
- Balcony
- Tile Flooring
About This Home
As of January 2022MOVE IN READY! Charming 2bed/2bath second story unit that offers wood laminate flooring, spacious living room with wood burning fireplace & private balcony! The kitchen is updated with stainless steel appliances, great cabinet space and pantry! Nice size bedrooms and inside laundry! Enjoy the great community pool, BBQ and rec/workout room! This is a great starter home or investment property! Just minutes to ASU West, freeways, shopping and restaurants! COME SEE TODAY!
Last Buyer's Agent
Sam Schuster
Realty ONE Group License #SA675606000
Property Details
Home Type
- Condominium
Est. Annual Taxes
- $374
Year Built
- Built in 1984
HOA Fees
- $210 Monthly HOA Fees
Home Design
- Wood Frame Construction
- Built-Up Roof
- Stucco
Interior Spaces
- 865 Sq Ft Home
- 2-Story Property
- Double Pane Windows
- Living Room with Fireplace
- Built-In Microwave
Flooring
- Laminate
- Tile
Bedrooms and Bathrooms
- 2 Bedrooms
- 2 Bathrooms
Parking
- 1 Carport Space
- Assigned Parking
- Unassigned Parking
Outdoor Features
- Balcony
Location
- Unit is on the top floor
- Property is near a bus stop
Schools
- Desert Palms Elementary School
- Ironwood High School
Utilities
- Central Air
- Heating Available
- High Speed Internet
- Cable TV Available
Listing and Financial Details
- Tax Lot 250
- Assessor Parcel Number 148-27-714
Community Details
Overview
- Association fees include roof repair, sewer, trash, water, roof replacement, maintenance exterior
- The Management Trust Association, Phone Number (480) 284-5551
- Cactus Flats Condominium Subdivision
Amenities
- Recreation Room
Recreation
- Community Pool
Ownership History
Purchase Details
Home Financials for this Owner
Home Financials are based on the most recent Mortgage that was taken out on this home.Purchase Details
Home Financials for this Owner
Home Financials are based on the most recent Mortgage that was taken out on this home.Purchase Details
Home Financials for this Owner
Home Financials are based on the most recent Mortgage that was taken out on this home.Purchase Details
Home Financials for this Owner
Home Financials are based on the most recent Mortgage that was taken out on this home.Purchase Details
Purchase Details
Home Financials for this Owner
Home Financials are based on the most recent Mortgage that was taken out on this home.Similar Homes in Glendale, AZ
Home Values in the Area
Average Home Value in this Area
Purchase History
| Date | Type | Sale Price | Title Company |
|---|---|---|---|
| Warranty Deed | $190,000 | Fidelity National Title | |
| Warranty Deed | $118,300 | Stewart Ttl & Tr Of Phoenix | |
| Interfamily Deed Transfer | -- | Clear Title Agency Of Arizon | |
| Warranty Deed | $89,900 | Clear Title Agency Of Arizon | |
| Cash Sale Deed | $55,000 | Lawyers Title Of Arizona Inc | |
| Warranty Deed | $139,900 | Pioneer Title Agency Inc | |
| Warranty Deed | $135,900 | Pioneer Title Agency Inc |
Mortgage History
| Date | Status | Loan Amount | Loan Type |
|---|---|---|---|
| Open | $166,250 | New Conventional | |
| Previous Owner | $92,100 | Stand Alone Refi Refinance Of Original Loan | |
| Previous Owner | $87,203 | New Conventional | |
| Previous Owner | $108,720 | Purchase Money Mortgage | |
| Previous Owner | $139,900 | Purchase Money Mortgage | |
| Previous Owner | $12,180 | Stand Alone Second |
Property History
| Date | Event | Price | Change | Sq Ft Price |
|---|---|---|---|---|
| 06/23/2025 06/23/25 | Price Changed | $174,900 | -4.2% | $202 / Sq Ft |
| 04/06/2025 04/06/25 | Price Changed | $182,500 | -3.9% | $211 / Sq Ft |
| 02/05/2025 02/05/25 | Price Changed | $190,000 | -3.8% | $220 / Sq Ft |
| 12/28/2024 12/28/24 | Price Changed | $197,500 | -0.8% | $228 / Sq Ft |
| 11/25/2024 11/25/24 | For Sale | $199,000 | +4.7% | $230 / Sq Ft |
| 01/14/2022 01/14/22 | Sold | $190,000 | -9.5% | $220 / Sq Ft |
| 01/08/2022 01/08/22 | For Sale | $210,000 | 0.0% | $243 / Sq Ft |
| 01/08/2022 01/08/22 | Price Changed | $210,000 | 0.0% | $243 / Sq Ft |
| 12/09/2021 12/09/21 | For Sale | $210,000 | +77.2% | $243 / Sq Ft |
| 05/14/2020 05/14/20 | Sold | $118,500 | -1.2% | $137 / Sq Ft |
| 04/11/2020 04/11/20 | Pending | -- | -- | -- |
| 04/03/2020 04/03/20 | Price Changed | $119,900 | -4.0% | $139 / Sq Ft |
| 03/27/2020 03/27/20 | For Sale | $124,900 | +38.9% | $144 / Sq Ft |
| 02/14/2018 02/14/18 | Sold | $89,900 | 0.0% | $104 / Sq Ft |
| 01/26/2018 01/26/18 | Pending | -- | -- | -- |
| 01/10/2018 01/10/18 | For Sale | $89,900 | 0.0% | $104 / Sq Ft |
| 12/31/2017 12/31/17 | Pending | -- | -- | -- |
| 12/29/2017 12/29/17 | For Sale | $89,900 | 0.0% | $104 / Sq Ft |
| 12/24/2017 12/24/17 | Pending | -- | -- | -- |
| 12/20/2017 12/20/17 | For Sale | $89,900 | +63.5% | $104 / Sq Ft |
| 07/23/2013 07/23/13 | Sold | $55,000 | 0.0% | $64 / Sq Ft |
| 05/10/2013 05/10/13 | Price Changed | $55,000 | -8.3% | $64 / Sq Ft |
| 05/03/2013 05/03/13 | Price Changed | $60,000 | +4.3% | $69 / Sq Ft |
| 04/27/2013 04/27/13 | Price Changed | $57,500 | -0.4% | $66 / Sq Ft |
| 03/22/2013 03/22/13 | Price Changed | $57,750 | -2.0% | $67 / Sq Ft |
| 03/15/2013 03/15/13 | Price Changed | $58,950 | -1.3% | $68 / Sq Ft |
| 03/13/2013 03/13/13 | Price Changed | $59,750 | -0.3% | $69 / Sq Ft |
| 03/06/2013 03/06/13 | Price Changed | $59,950 | -0.1% | $69 / Sq Ft |
| 03/01/2013 03/01/13 | Price Changed | $60,000 | -0.5% | $69 / Sq Ft |
| 02/01/2013 02/01/13 | For Sale | $60,300 | -- | $70 / Sq Ft |
Tax History Compared to Growth
Tax History
| Year | Tax Paid | Tax Assessment Tax Assessment Total Assessment is a certain percentage of the fair market value that is determined by local assessors to be the total taxable value of land and additions on the property. | Land | Improvement |
|---|---|---|---|---|
| 2025 | $349 | $4,580 | -- | -- |
| 2024 | $356 | $4,361 | -- | -- |
| 2023 | $356 | $13,150 | $2,630 | $10,520 |
| 2022 | $353 | $9,880 | $1,970 | $7,910 |
| 2021 | $442 | $9,160 | $1,830 | $7,330 |
| 2020 | $385 | $7,770 | $1,550 | $6,220 |
| 2019 | $374 | $6,950 | $1,390 | $5,560 |
| 2018 | $365 | $5,850 | $1,170 | $4,680 |
| 2017 | $427 | $5,570 | $1,110 | $4,460 |
| 2016 | $423 | $5,250 | $1,050 | $4,200 |
| 2015 | $396 | $5,270 | $1,050 | $4,220 |
Agents Affiliated with this Home
-
G
Seller's Agent in 2024
Gregory Janis
Redfin Corporation
-
S
Seller's Agent in 2022
Sam Schuster
Realty One Group
-
David Schuster

Seller Co-Listing Agent in 2022
David Schuster
Realty One Group
(602) 717-0796
67 Total Sales
-
C
Buyer's Agent in 2022
Christopher Love
Realty One Group
-
John Fagundes

Seller's Agent in 2020
John Fagundes
AZREAPM
(602) 320-0406
246 Total Sales
-
Anton Vu
A
Seller's Agent in 2018
Anton Vu
Access Arizona Realty
(612) 327-8155
68 Total Sales
Map
Source: Arizona Regional Multiple Listing Service (ARMLS)
MLS Number: 6057553
APN: 148-27-714
- 11640 N 51st Ave Unit 137
- 11640 N 51st Ave Unit 221
- 11640 N 51st Ave Unit 215
- 11640 N 51st Ave Unit 248
- 11640 N 51st Ave Unit 211
- 5174 W Laurel Ave
- 5302 W Poinsettia Dr
- 11402 N 50th Ave
- 11840 N 49th Ave
- 5320 W Desert Hills Dr Unit 3
- 5344 W Desert Hills Dr
- 5028 W Shangri la Rd
- 5432 W Sunnyside Dr
- 4747 W Sunnyside Ave
- 5431 W Sierra St
- 5341 W Bloomfield Rd
- 5016 W Columbine Dr
- 4757 W Wethersfield Rd
- 12447 N 50th Ln
- 12407 N 54th Ave






