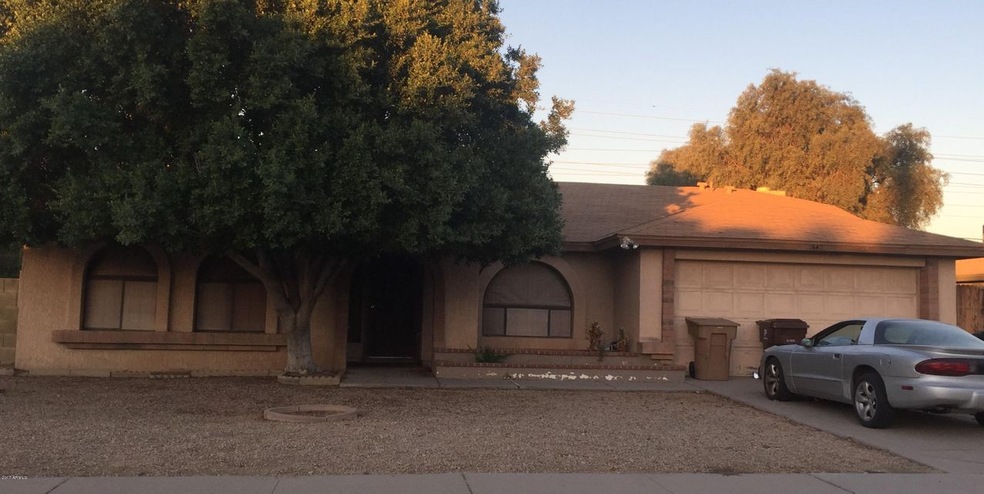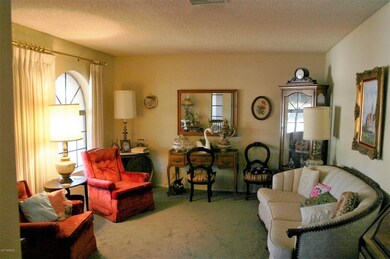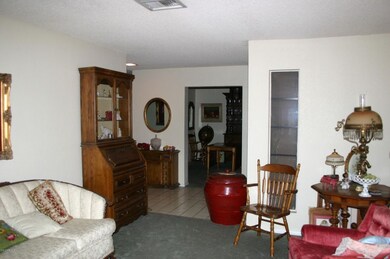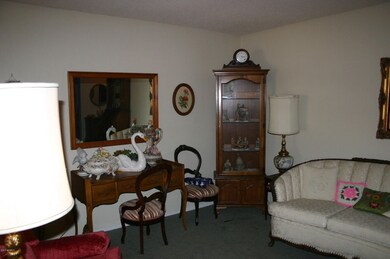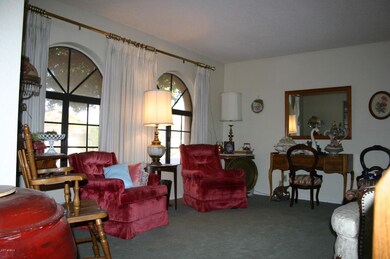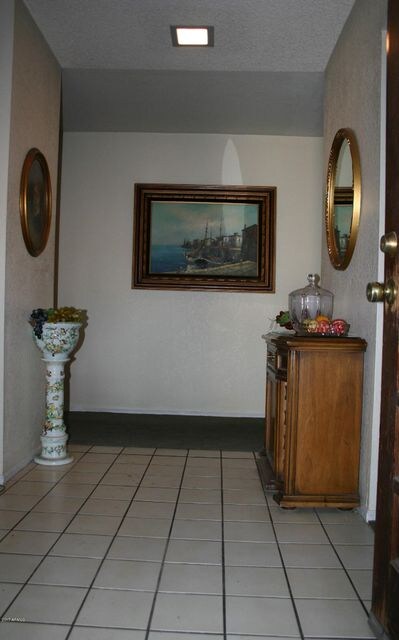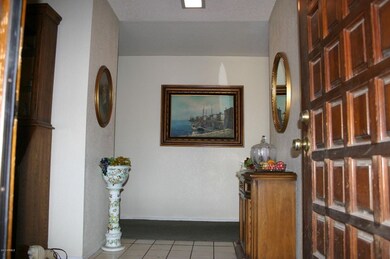
11640 N 74th Dr Peoria, AZ 85345
Highlights
- Play Pool
- No HOA
- Skylights
- Centennial High School Rated A
- Covered patio or porch
- Dual Vanity Sinks in Primary Bathroom
About This Home
As of February 2018This 2079 square foot home built in 1986 has great potential. Just needs a little TLC. This home has 3 bedrooms 2 bathrooms. Master bedroom has extended space to be used however you see fit, reading room or exercise room, your space your vision. Formal living room and dining room along with great room are laid out nicely. Great room boost a nice fireplace, ready for those chilly nights. Large pantry/laundry room has plenty of storage space. Nice size play pool in the backyard. This home is waiting for someone who knows how to add those finishing touches and make it their own. It is located within the Peoria School District, close to shopping, entertainment and dining.
Last Agent to Sell the Property
RE/MAX Desert Showcase License #SA553242000 Listed on: 12/28/2017

Home Details
Home Type
- Single Family
Est. Annual Taxes
- $1,140
Year Built
- Built in 1986
Lot Details
- 8,455 Sq Ft Lot
- Desert faces the front of the property
- Block Wall Fence
- Front and Back Yard Sprinklers
Parking
- 2 Car Garage
- Garage Door Opener
Home Design
- Fixer Upper
- Composition Roof
- Block Exterior
- Stucco
Interior Spaces
- 2,079 Sq Ft Home
- 1-Story Property
- Ceiling Fan
- Skylights
- Family Room with Fireplace
- Laundry in unit
Kitchen
- Breakfast Bar
- Dishwasher
- Kitchen Island
Flooring
- Carpet
- Tile
Bedrooms and Bathrooms
- 3 Bedrooms
- Walk-In Closet
- 2 Bathrooms
- Dual Vanity Sinks in Primary Bathroom
Outdoor Features
- Play Pool
- Covered patio or porch
Schools
- Sundance Elementary School - Peoria
- Peoria High School
Utilities
- Refrigerated Cooling System
- Heating Available
- Cable TV Available
Community Details
- No Home Owners Association
- Foxfire Lot 1 162 Subdivision
Listing and Financial Details
- Tax Lot 158
- Assessor Parcel Number 143-06-162
Ownership History
Purchase Details
Home Financials for this Owner
Home Financials are based on the most recent Mortgage that was taken out on this home.Purchase Details
Home Financials for this Owner
Home Financials are based on the most recent Mortgage that was taken out on this home.Purchase Details
Home Financials for this Owner
Home Financials are based on the most recent Mortgage that was taken out on this home.Purchase Details
Purchase Details
Similar Home in the area
Home Values in the Area
Average Home Value in this Area
Purchase History
| Date | Type | Sale Price | Title Company |
|---|---|---|---|
| Warranty Deed | $205,000 | First American Title Insuran | |
| Warranty Deed | $139,000 | Grand Canyon Title Agency In | |
| Joint Tenancy Deed | -- | -- | |
| Warranty Deed | -- | United Title | |
| Trustee Deed | -- | -- |
Mortgage History
| Date | Status | Loan Amount | Loan Type |
|---|---|---|---|
| Open | $270,146 | FHA | |
| Closed | $196,805 | FHA | |
| Closed | $201,286 | FHA | |
| Previous Owner | $143,300 | VA | |
| Previous Owner | $141,780 | VA | |
| Previous Owner | $107,145 | Seller Take Back |
Property History
| Date | Event | Price | Change | Sq Ft Price |
|---|---|---|---|---|
| 06/04/2025 06/04/25 | Price Changed | $425,000 | 0.0% | $204 / Sq Ft |
| 06/04/2025 06/04/25 | For Sale | $425,000 | +107.3% | $204 / Sq Ft |
| 02/23/2018 02/23/18 | Sold | $205,000 | -9.3% | $99 / Sq Ft |
| 01/12/2018 01/12/18 | Pending | -- | -- | -- |
| 01/11/2018 01/11/18 | For Sale | $225,900 | 0.0% | $109 / Sq Ft |
| 01/03/2018 01/03/18 | Pending | -- | -- | -- |
| 12/27/2017 12/27/17 | For Sale | $225,900 | -- | $109 / Sq Ft |
Tax History Compared to Growth
Tax History
| Year | Tax Paid | Tax Assessment Tax Assessment Total Assessment is a certain percentage of the fair market value that is determined by local assessors to be the total taxable value of land and additions on the property. | Land | Improvement |
|---|---|---|---|---|
| 2025 | $1,137 | $15,014 | -- | -- |
| 2024 | $1,151 | $14,299 | -- | -- |
| 2023 | $1,151 | $30,970 | $6,190 | $24,780 |
| 2022 | $1,127 | $23,670 | $4,730 | $18,940 |
| 2021 | $1,207 | $21,970 | $4,390 | $17,580 |
| 2020 | $1,218 | $20,520 | $4,100 | $16,420 |
| 2019 | $1,178 | $18,730 | $3,740 | $14,990 |
| 2018 | $1,140 | $17,270 | $3,450 | $13,820 |
| 2017 | $1,140 | $15,680 | $3,130 | $12,550 |
| 2016 | $1,129 | $16,280 | $3,250 | $13,030 |
| 2015 | $1,053 | $15,460 | $3,090 | $12,370 |
Agents Affiliated with this Home
-
David Nokes
D
Seller's Agent in 2025
David Nokes
Soris Realty
(480) 999-4200
18 Total Sales
-
Dimitri Soris

Seller Co-Listing Agent in 2025
Dimitri Soris
Soris Realty
(480) 452-4288
10 Total Sales
-
Trisha Brooks

Seller's Agent in 2018
Trisha Brooks
RE/MAX
(602) 618-3053
36 Total Sales
-
Kathaleen Patterson

Buyer's Agent in 2018
Kathaleen Patterson
Realty One Group
(602) 380-2087
54 Total Sales
Map
Source: Arizona Regional Multiple Listing Service (ARMLS)
MLS Number: 5701907
APN: 143-06-162
- 11630 N 74th Dr
- 7357 W Canterbury Dr
- 11652 N 76th Dr
- 7549 W Yucca St
- 7318 W Greer Ave
- 11615 N 77th Dr
- 11044 N 75th Dr
- 11221 N 77th Ave
- 7726 W Cameron Dr
- 11231 N 77th Dr
- 7362 W Desert Cove Ave
- 7332 W Desert Cove Ave
- 7113 W Sunnyside Dr
- 7844 W Jenan Dr
- 7344 W Peoria Ave Unit 4
- 10910 N 72nd Dr
- 11507 N 79th Dr
- 7302 W Peoria Ave Unit 50
- 7302 W Peoria Ave Unit 70
- 7302 W Peoria Ave Unit 44
