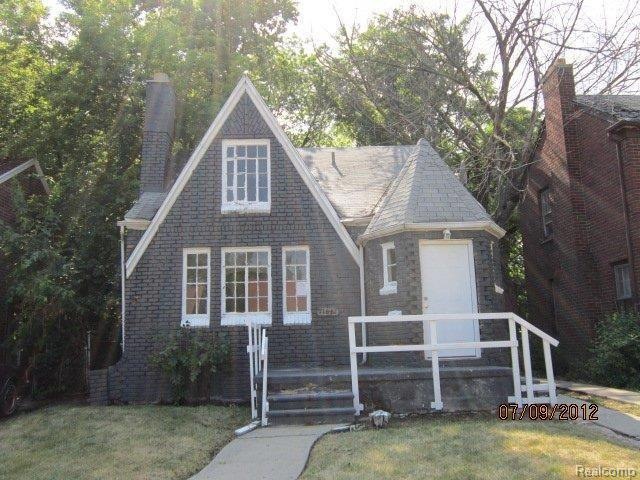
11641 Glastonbury Ave Detroit, MI 48228
Southfield Plymouth NeighborhoodHighlights
- No HOA
- Bungalow
- Forced Air Heating System
- Cass Technical High School Rated 10
About This Home
As of May 2024HUD CASE #261-878018. HUD HOME SOLD AS-IS. HUD MAKES NO REPAIRS. FHA FINANCING NOT AVAILABLE. LEAD BASED PAINT NOTICE ON LINE. EASY ACCESS - USE HUD KEYS. SHOW ANYTIME. NEW HOMES EACH DAY.
Last Agent to Sell the Property
Terrance Hermenau
Future Real Estate, Inc License #6501236214 Listed on: 07/18/2012
Last Buyer's Agent
Non Participant
Non Realcomp Office License #RCO
Home Details
Home Type
- Single Family
Year Built
- Built in 1931
Lot Details
- 4,792 Sq Ft Lot
- Lot Dimensions are 35x134
Home Design
- Bungalow
- Brick Exterior Construction
Interior Spaces
- 952 Sq Ft Home
- 1.5-Story Property
- Living Room with Fireplace
- Basement
Bedrooms and Bathrooms
- 4 Bedrooms
Utilities
- Forced Air Heating System
- Heating System Uses Natural Gas
- Natural Gas Water Heater
Community Details
- No Home Owners Association
- Lashley Cox Land Cos Plymouth &Amp; Mill Rd (Plats Subdivision
Listing and Financial Details
- Assessor Parcel Number W22I082676S
Ownership History
Purchase Details
Home Financials for this Owner
Home Financials are based on the most recent Mortgage that was taken out on this home.Purchase Details
Home Financials for this Owner
Home Financials are based on the most recent Mortgage that was taken out on this home.Purchase Details
Purchase Details
Purchase Details
Purchase Details
Purchase Details
Similar Homes in the area
Home Values in the Area
Average Home Value in this Area
Purchase History
| Date | Type | Sale Price | Title Company |
|---|---|---|---|
| Warranty Deed | $53,000 | Now Title Agency | |
| Quit Claim Deed | -- | None Available | |
| Deed | $4,000 | None Available | |
| Warranty Deed | -- | None Available | |
| Sheriffs Deed | $66,320 | None Available | |
| Deed | $68,900 | -- | |
| Deed | $16,500 | -- |
Mortgage History
| Date | Status | Loan Amount | Loan Type |
|---|---|---|---|
| Previous Owner | $67,086 | FHA |
Property History
| Date | Event | Price | Change | Sq Ft Price |
|---|---|---|---|---|
| 05/31/2024 05/31/24 | Sold | $53,000 | -5.4% | $38 / Sq Ft |
| 05/20/2024 05/20/24 | Pending | -- | -- | -- |
| 02/01/2024 02/01/24 | For Sale | $56,000 | 0.0% | $40 / Sq Ft |
| 01/13/2024 01/13/24 | Pending | -- | -- | -- |
| 08/30/2023 08/30/23 | For Sale | $56,000 | +1300.0% | $40 / Sq Ft |
| 10/15/2012 10/15/12 | Sold | $4,000 | -20.0% | $4 / Sq Ft |
| 09/10/2012 09/10/12 | Pending | -- | -- | -- |
| 07/18/2012 07/18/12 | For Sale | $5,000 | -- | $5 / Sq Ft |
Tax History Compared to Growth
Tax History
| Year | Tax Paid | Tax Assessment Tax Assessment Total Assessment is a certain percentage of the fair market value that is determined by local assessors to be the total taxable value of land and additions on the property. | Land | Improvement |
|---|---|---|---|---|
| 2024 | $1,093 | $33,700 | $0 | $0 |
| 2023 | $1,061 | $27,300 | $0 | $0 |
| 2022 | $1,127 | $21,000 | $0 | $0 |
| 2021 | $1,098 | $15,600 | $0 | $0 |
| 2020 | $1,098 | $14,500 | $0 | $0 |
| 2019 | $1,253 | $11,900 | $0 | $0 |
| 2018 | $955 | $10,200 | $0 | $0 |
| 2017 | $173 | $9,100 | $0 | $0 |
| 2016 | $1,459 | $16,100 | $0 | $0 |
| 2015 | $1,610 | $16,100 | $0 | $0 |
| 2013 | $2,889 | $28,887 | $0 | $0 |
| 2010 | -- | $41,390 | $858 | $40,532 |
Agents Affiliated with this Home
-
Larry Else

Seller's Agent in 2024
Larry Else
Downtown Realty
(313) 466-7253
1 in this area
290 Total Sales
-
David Dorsey

Buyer's Agent in 2024
David Dorsey
A Star National Realty
(313) 575-8743
1 in this area
10 Total Sales
-
T
Seller's Agent in 2012
Terrance Hermenau
Future Real Estate, Inc
-
N
Buyer's Agent in 2012
Non Participant
Non Realcomp Office
-
U
Buyer's Agent in 2012
Unidentified Agent
Unidentified Office
Map
Source: Realcomp
MLS Number: 212073718
APN: 22-082676
- 11696 Glastonbury Ave
- 11683 Stahelin Ave
- 12039 Faust Ave
- 9970 Artesian St
- 9959 Stahelin Ave
- 11319 Piedmont St
- 10013 Warwick St
- 11320 Grandville Ave
- 9934 Warwick St
- 10086 Rosemont Ave
- 11682 Auburn St
- 11706 Auburn St
- 9583 Stahelin Ave
- 9584 Artesian St
- 11329 Minock St
- 9579 Artesian St
- 9612 Grandville Ave
- 9521 Brace St Unit 18
- 10006 Auburn St
- 18918 W Chicago St
