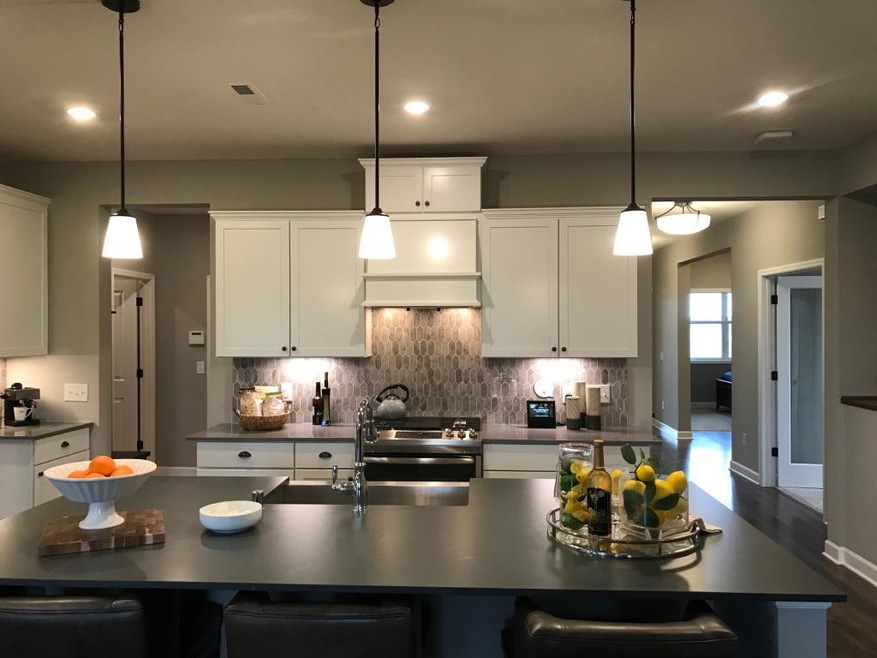
11641 Shady View Ln Maple Grove, MN 55311
4
Beds
3
Baths
3,230
Sq Ft
$154/mo
HOA Fee
Highlights
- In Ground Pool
- 3 Car Attached Garage
- Tile Flooring
- Hanover Elementary School Rated A-
- French Doors
- Kitchen Island
About This Home
As of July 2023The Buckingham floor plan fits everyone's needs. Two bedroom and a den, Open feeling throughout the house. Granite counter tops and Island. Laminate plank floors. Included automation system.
Townhouse Details
Home Type
- Townhome
Est. Annual Taxes
- $6,696
Year Built
- Built in 2019
Lot Details
- Lot Dimensions are 80x147x43x136
- Sprinkler System
HOA Fees
- $154 Monthly HOA Fees
Parking
- 3 Car Attached Garage
- Garage Door Opener
Home Design
- Poured Concrete
- Insulated Concrete Forms
- Pitched Roof
- Asphalt Shingled Roof
- Stone Siding
- Vinyl Siding
Interior Spaces
- 1-Story Property
- Ceiling Fan
- Gas Fireplace
- French Doors
- Living Room with Fireplace
- Tile Flooring
Kitchen
- Built-In Oven
- Range
- Microwave
- Dishwasher
- Kitchen Island
- Disposal
Bedrooms and Bathrooms
- 4 Bedrooms
Basement
- Walk-Out Basement
- Drainage System
- Sump Pump
Utilities
- Forced Air Heating and Cooling System
- Vented Exhaust Fan
Additional Features
- Air Exchanger
- In Ground Pool
Listing and Financial Details
- Assessor Parcel Number 3612023120142
Community Details
Overview
- Association fees include outside maintenance, snow/lawn care
- Associa Management Association
- Built by LENNAR
- Laurel Creek Community
- Laurel Creek Subdivision
- Rental Restrictions
Recreation
- Community Pool
Ownership History
Date
Name
Owned For
Owner Type
Purchase Details
Listed on
May 8, 2023
Closed on
Jul 24, 2023
Sold by
Kevin J Gannon Revocable Trust
Bought by
Griffin Revocable Trust and Griffin
Seller's Agent
Derek Irving
LGI Realty-Minnesota, LLC
Buyer's Agent
Kath Hammerseng
Edina Realty, Inc.
List Price
$719,500
Sold Price
$695,000
Premium/Discount to List
-$24,500
-3.41%
Total Days on Market
2
Views
88
Current Estimated Value
Home Financials for this Owner
Home Financials are based on the most recent Mortgage that was taken out on this home.
Estimated Appreciation
-$6,761
Avg. Annual Appreciation
-4.72%
Purchase Details
Listed on
Nov 9, 2019
Closed on
Nov 26, 2019
Sold by
U S Home Corporation
Bought by
Kevin J Gannon Revocable Trust
Seller's Agent
Violet Nicklow
Lennar Sales Corp
Buyer's Agent
Violet Nicklow
Lennar Sales Corp
List Price
$575,120
Sold Price
$575,120
Home Financials for this Owner
Home Financials are based on the most recent Mortgage that was taken out on this home.
Avg. Annual Appreciation
5.29%
Map
Create a Home Valuation Report for This Property
The Home Valuation Report is an in-depth analysis detailing your home's value as well as a comparison with similar homes in the area
Similar Homes in the area
Home Values in the Area
Average Home Value in this Area
Purchase History
| Date | Type | Sale Price | Title Company |
|---|---|---|---|
| Deed | $695,000 | None Listed On Document | |
| Limited Warranty Deed | $579,755 | None Available |
Source: Public Records
Property History
| Date | Event | Price | Change | Sq Ft Price |
|---|---|---|---|---|
| 07/28/2023 07/28/23 | Sold | $695,000 | 0.0% | $215 / Sq Ft |
| 07/07/2023 07/07/23 | Pending | -- | -- | -- |
| 06/26/2023 06/26/23 | Off Market | $695,000 | -- | -- |
| 06/02/2023 06/02/23 | Price Changed | $699,500 | -2.8% | $217 / Sq Ft |
| 05/11/2023 05/11/23 | For Sale | $719,500 | +25.1% | $223 / Sq Ft |
| 11/27/2019 11/27/19 | Sold | $575,120 | 0.0% | $178 / Sq Ft |
| 11/11/2019 11/11/19 | Pending | -- | -- | -- |
| 11/09/2019 11/09/19 | For Sale | $575,120 | -- | $178 / Sq Ft |
Source: NorthstarMLS
Tax History
| Year | Tax Paid | Tax Assessment Tax Assessment Total Assessment is a certain percentage of the fair market value that is determined by local assessors to be the total taxable value of land and additions on the property. | Land | Improvement |
|---|---|---|---|---|
| 2023 | $6,696 | $571,200 | $100,000 | $471,200 |
| 2022 | $6,235 | $535,000 | $80,000 | $455,000 |
| 2021 | $6,306 | $491,000 | $75,000 | $416,000 |
| 2020 | $524 | $490,000 | $75,000 | $415,000 |
| 2019 | $4,315 | $31,600 | $31,600 | $0 |
| 2018 | -- | $11,800 | $11,800 | $0 |
Source: Public Records
Source: NorthstarMLS
MLS Number: NST5331060
APN: 36-120-23-12-0142
Nearby Homes
- 19719 116th Ave N
- 11472 Fieldstone Dr
- 11575 Boulder Ct
- 11577 Boulder Ct
- 11554 Woodside Dr
- 20076 114th Ave N
- 11467 Fieldstone Dr
- 20035 114th Ave N
- 19366 Creekside Trail
- 11332 Red Stem Ct
- 11270 Meadow View Ln
- 20264 Marsh Ct
- 11155 Meadow View Ln
- 18660 Territorial Rd
- 35 Fairhills Dr
- 19701 Jackie Ln
- 12145 Foxtail Ln S
- 21154 Foxtail Ln
- XXX Brockton Ln N
- 22069 Lower Mill Ave
