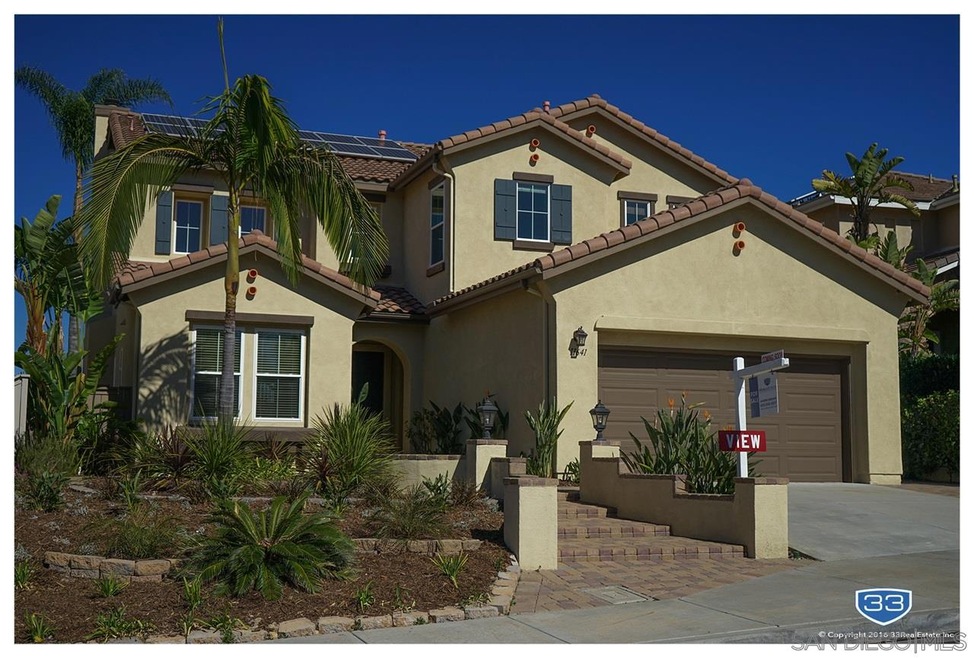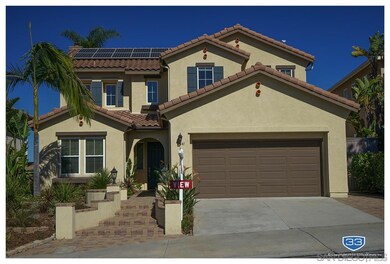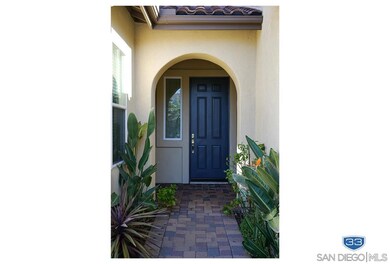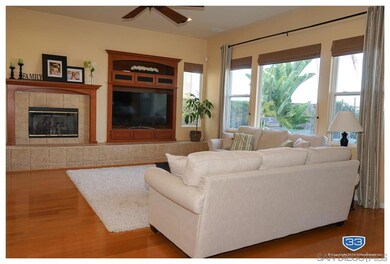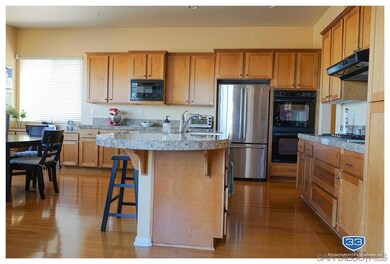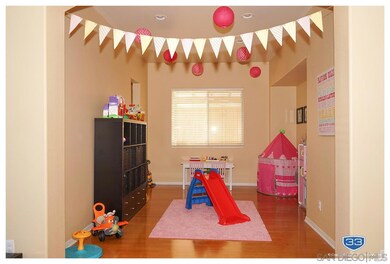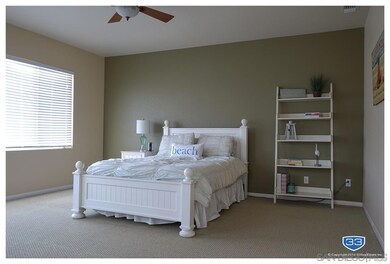
11641 Swan Lake Dr San Diego, CA 92131
Miramar Ranch North NeighborhoodHighlights
- Solar Power System
- Retreat
- Bonus Room
- Miramar Ranch Elementary School Rated A
- Wood Flooring
- Great Room
About This Home
As of February 2019ENJOY INCREDIBLE VIEWS from Del Mar to Poway and even as far north as Big Bear from high atop Scripps Highlands. This beautiful home offers 3,108 sqft of living space with 4 bd, 3 ba, an office, and a 3-car garage. Situated on just under 1/5 of an acre of low maintenance front and backyards, this home is perfect for entertaining or a family of any size. There is also 2 fully paid for solar systems, a hot water circulation system, built-in entertainment center, and a built-in storage system in the garage. Fully paid for solar panels (electric) | Fully paid for solar panels (hot water) | Hot water circulation system | Master bathroom has been completely remodeled to include frameless shower, spa-tub, granite counters and vessel sinks | Large master closet has built-in racks, shelves, and drawers | Built-in entertainment center | Built-in cabinets, shelves, and ceiling storage racks | Granite counter tops | Stainless appliances | Wood floors downstairs & carpet upstairs | Office with built-ins | Master bedroom has a large master retreat | Guest bedroom and bathroom downstairs | Exterior was painted in 2014 | Neighborhood park located 350ft down the street.
Last Agent to Sell the Property
Aaron Siebuhr
33Realestate Inc. License #01877100 Listed on: 02/16/2016
Home Details
Home Type
- Single Family
Est. Annual Taxes
- $15,710
Year Built
- Built in 2002
Lot Details
- 7,277 Sq Ft Lot
- Property is Fully Fenced
- Level Lot
HOA Fees
- $92 Monthly HOA Fees
Parking
- 3 Car Detached Garage
- Garage Door Opener
- Driveway
Home Design
- Composition Roof
- Stucco Exterior
Interior Spaces
- 3,108 Sq Ft Home
- 2-Story Property
- Formal Entry
- Family Room with Fireplace
- Great Room
- Formal Dining Room
- Bonus Room
- Workshop
Kitchen
- Breakfast Area or Nook
- Oven or Range
- <<microwave>>
- Dishwasher
- Disposal
Flooring
- Wood
- Carpet
- Tile
Bedrooms and Bathrooms
- 4 Bedrooms
- Retreat
- Main Floor Bedroom
- 3 Full Bathrooms
Laundry
- Laundry Room
- Dryer
- Washer
Additional Features
- Solar Power System
- Slab Porch or Patio
- Separate Water Meter
Community Details
- Association fees include common area maintenance
- Scripps Highland HOA, Phone Number (858) 946-0320
Listing and Financial Details
- Assessor Parcel Number 319-781-11-00
Ownership History
Purchase Details
Purchase Details
Home Financials for this Owner
Home Financials are based on the most recent Mortgage that was taken out on this home.Purchase Details
Home Financials for this Owner
Home Financials are based on the most recent Mortgage that was taken out on this home.Purchase Details
Home Financials for this Owner
Home Financials are based on the most recent Mortgage that was taken out on this home.Purchase Details
Home Financials for this Owner
Home Financials are based on the most recent Mortgage that was taken out on this home.Similar Homes in San Diego, CA
Home Values in the Area
Average Home Value in this Area
Purchase History
| Date | Type | Sale Price | Title Company |
|---|---|---|---|
| Interfamily Deed Transfer | -- | None Available | |
| Grant Deed | $1,145,000 | Lawyers Title Company | |
| Grant Deed | $990,000 | Lawyers Title | |
| Grant Deed | $982,500 | California Title Company | |
| Grant Deed | $574,000 | First American Title | |
| Interfamily Deed Transfer | -- | -- |
Mortgage History
| Date | Status | Loan Amount | Loan Type |
|---|---|---|---|
| Open | $635,000 | New Conventional | |
| Closed | $640,000 | New Conventional | |
| Closed | $645,000 | New Conventional | |
| Previous Owner | $792,000 | New Conventional | |
| Previous Owner | $544,000 | New Conventional | |
| Previous Owner | $50,000 | Stand Alone Second | |
| Previous Owner | $565,000 | Purchase Money Mortgage | |
| Previous Owner | $200,000 | Credit Line Revolving | |
| Previous Owner | $100,000 | Credit Line Revolving | |
| Previous Owner | $467,000 | Unknown | |
| Previous Owner | $50,000 | Credit Line Revolving | |
| Previous Owner | $19,080 | Unknown | |
| Previous Owner | $21,824 | Unknown | |
| Previous Owner | $573,775 | Stand Alone First |
Property History
| Date | Event | Price | Change | Sq Ft Price |
|---|---|---|---|---|
| 02/26/2019 02/26/19 | Sold | $1,145,000 | -4.5% | $368 / Sq Ft |
| 01/28/2019 01/28/19 | Pending | -- | -- | -- |
| 01/11/2019 01/11/19 | For Sale | $1,199,000 | +21.1% | $386 / Sq Ft |
| 03/21/2016 03/21/16 | Sold | $990,000 | -0.8% | $319 / Sq Ft |
| 02/18/2016 02/18/16 | Pending | -- | -- | -- |
| 02/16/2016 02/16/16 | For Sale | $998,000 | 0.0% | $321 / Sq Ft |
| 11/21/2014 11/21/14 | Rented | $3,900 | -2.5% | -- |
| 10/22/2014 10/22/14 | Under Contract | -- | -- | -- |
| 10/20/2014 10/20/14 | For Rent | $4,000 | -- | -- |
Tax History Compared to Growth
Tax History
| Year | Tax Paid | Tax Assessment Tax Assessment Total Assessment is a certain percentage of the fair market value that is determined by local assessors to be the total taxable value of land and additions on the property. | Land | Improvement |
|---|---|---|---|---|
| 2024 | $15,710 | $1,252,221 | $765,550 | $486,671 |
| 2023 | $15,353 | $1,227,669 | $750,540 | $477,129 |
| 2022 | $14,880 | $1,203,598 | $735,824 | $467,774 |
| 2021 | $14,765 | $1,179,999 | $721,397 | $458,602 |
| 2020 | $14,588 | $1,167,900 | $714,000 | $453,900 |
| 2019 | $13,143 | $1,050,593 | $584,775 | $465,818 |
| 2018 | $12,279 | $1,029,994 | $573,309 | $456,685 |
| 2017 | $81 | $1,009,799 | $562,068 | $447,731 |
| 2016 | $11,357 | $945,000 | $526,000 | $419,000 |
| 2015 | $11,359 | $945,000 | $526,000 | $419,000 |
| 2014 | $10,907 | $910,000 | $507,000 | $403,000 |
Agents Affiliated with this Home
-
Emma Lefkowitz

Seller's Agent in 2019
Emma Lefkowitz
Real Broker
(858) 880-5989
45 in this area
629 Total Sales
-
Robert Hoa Do

Buyer's Agent in 2019
Robert Hoa Do
Calwest Mortgage & Realty
(858) 231-4949
5 Total Sales
-
A
Seller's Agent in 2016
Aaron Siebuhr
33Realestate Inc.
-
Danny Davis

Buyer's Agent in 2016
Danny Davis
San Diego Brokerage
(858) 829-8888
64 Total Sales
-
April Steingrebe
A
Seller's Agent in 2014
April Steingrebe
NewWest Property Management
(619) 487-1674
Map
Source: San Diego MLS
MLS Number: 160008399
APN: 319-781-11
- 11891 Ramsdell Ct
- 11324 Luxembourg Way
- 11137 Caminito Arcada
- 10970 Waterton Rd
- 10941 Waterton Rd
- 11365 Affinity Ct Unit 192
- 10645 Wexford St Unit 2
- 10645 Wexford St Unit 5
- 11375 Affinity Ct Unit 206
- 10860 Ivy Hill Dr Unit 1
- 11215 Affinity Ct Unit 80
- 11335 Affinity Ct Unit 170
- 10050 Scripps Vista Way Unit 26
- 11325 Affinity Ct Unit 151
- 11145 Affinity Ct Unit 29
- 11856 Miro Cir
- 11825 Miro Cir
- 11610 Wills Creek Rd
- 11540 Miro Cir
- 11857 Spruce Run Dr Unit C
