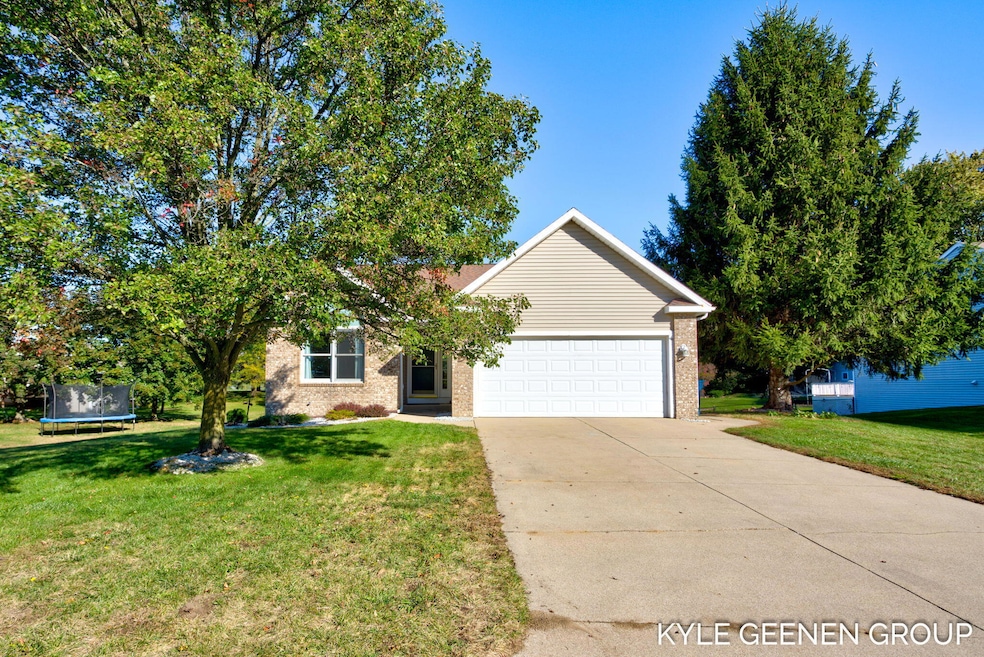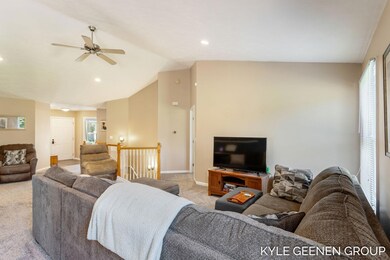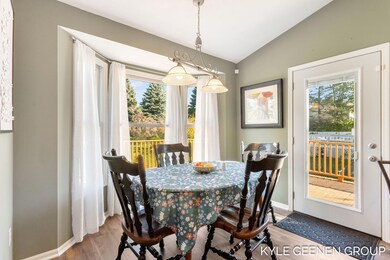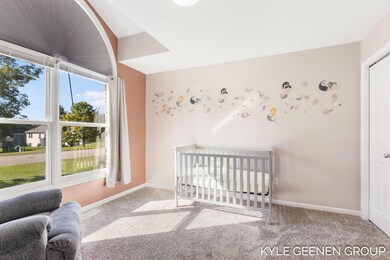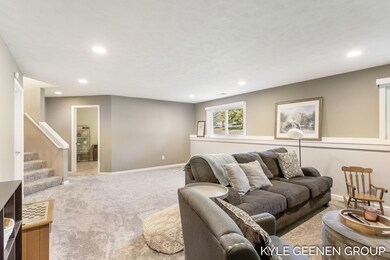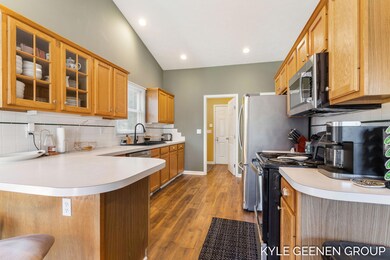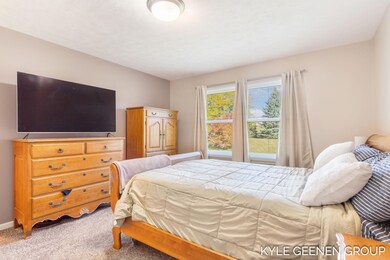
11642 Kerkwin Rd Holland, MI 49424
Highlights
- 0.32 Acre Lot
- Deck
- Forced Air Heating and Cooling System
- North Holland Elementary School Rated A-
- 2 Car Attached Garage
- Ceiling Fan
About This Home
As of November 2024Welcome to this charming home located on Holland's desirable north side! Featuring 3 bedrooms and 3 full bathrooms, this delightful residence is nestled in a super cute and inviting, family-friendly neighborhood. It offers a cozy yet spacious atmosphere perfect for all stages of life. Enjoy a large, open backyard that's ideal for kids to run and play, plus a community HOA playground nearby for extra fun. The back deck provides a perfect space for hosting barbecues or enjoying quiet evenings outdoors. With the primary suite and laundry conveniently located on the main floor, this home is incredibly functional and welcoming, offering a fantastic opportunity for families or anyone seeking comfortable, easy living!
Home Details
Home Type
- Single Family
Est. Annual Taxes
- $4,646
Year Built
- Built in 1995
Lot Details
- 0.32 Acre Lot
- Lot Dimensions are 84x167
- Shrub
HOA Fees
- $15 Monthly HOA Fees
Parking
- 2 Car Attached Garage
- Garage Door Opener
Home Design
- Brick Exterior Construction
- Composition Roof
- Vinyl Siding
Interior Spaces
- 1,932 Sq Ft Home
- 1-Story Property
- Ceiling Fan
- Low Emissivity Windows
- Insulated Windows
Kitchen
- Range
- Microwave
- Freezer
- Dishwasher
Bedrooms and Bathrooms
- 3 Bedrooms | 2 Main Level Bedrooms
- 3 Full Bathrooms
Laundry
- Laundry on main level
- Dryer
- Washer
Basement
- Basement Fills Entire Space Under The House
- Natural lighting in basement
Outdoor Features
- Deck
Utilities
- Forced Air Heating and Cooling System
- Heating System Uses Natural Gas
Community Details
- Association fees include snow removal
- $250 HOA Transfer Fee
- Association Phone (616) 512-9262
- Riley Ridge Subdivision
Ownership History
Purchase Details
Home Financials for this Owner
Home Financials are based on the most recent Mortgage that was taken out on this home.Purchase Details
Home Financials for this Owner
Home Financials are based on the most recent Mortgage that was taken out on this home.Purchase Details
Home Financials for this Owner
Home Financials are based on the most recent Mortgage that was taken out on this home.Purchase Details
Home Financials for this Owner
Home Financials are based on the most recent Mortgage that was taken out on this home.Purchase Details
Home Financials for this Owner
Home Financials are based on the most recent Mortgage that was taken out on this home.Purchase Details
Home Financials for this Owner
Home Financials are based on the most recent Mortgage that was taken out on this home.Purchase Details
Map
Home Values in the Area
Average Home Value in this Area
Purchase History
| Date | Type | Sale Price | Title Company |
|---|---|---|---|
| Warranty Deed | $362,900 | Lakeshore Title | |
| Warranty Deed | $362,900 | Lakeshore Title | |
| Warranty Deed | $325,000 | Chicago Title | |
| Warranty Deed | $175,900 | Midstate Title Agency Llc | |
| Interfamily Deed Transfer | -- | None Available | |
| Warranty Deed | $155,000 | Metropolitan Title Company | |
| Deed | $135,000 | -- | |
| Sheriffs Deed | $123,337 | -- |
Mortgage History
| Date | Status | Loan Amount | Loan Type |
|---|---|---|---|
| Open | $252,000 | New Conventional | |
| Closed | $252,000 | New Conventional | |
| Previous Owner | $260,000 | New Conventional | |
| Previous Owner | $158,310 | New Conventional | |
| Previous Owner | $117,000 | New Conventional | |
| Previous Owner | $134,300 | Unknown | |
| Previous Owner | $147,250 | Purchase Money Mortgage | |
| Previous Owner | $120,000 | Purchase Money Mortgage |
Property History
| Date | Event | Price | Change | Sq Ft Price |
|---|---|---|---|---|
| 11/27/2024 11/27/24 | Sold | $362,900 | -1.9% | $188 / Sq Ft |
| 11/01/2024 11/01/24 | Pending | -- | -- | -- |
| 10/30/2024 10/30/24 | For Sale | $369,900 | +13.8% | $191 / Sq Ft |
| 08/26/2022 08/26/22 | Sold | $325,000 | +8.4% | $168 / Sq Ft |
| 08/01/2022 08/01/22 | Pending | -- | -- | -- |
| 07/27/2022 07/27/22 | For Sale | $299,900 | +70.5% | $155 / Sq Ft |
| 06/13/2019 06/13/19 | For Sale | $175,900 | 0.0% | $90 / Sq Ft |
| 12/02/2016 12/02/16 | Sold | $175,900 | -- | $90 / Sq Ft |
| 10/20/2016 10/20/16 | Pending | -- | -- | -- |
Tax History
| Year | Tax Paid | Tax Assessment Tax Assessment Total Assessment is a certain percentage of the fair market value that is determined by local assessors to be the total taxable value of land and additions on the property. | Land | Improvement |
|---|---|---|---|---|
| 2024 | $3,656 | $155,800 | $0 | $0 |
| 2023 | $3,527 | $144,000 | $0 | $0 |
| 2022 | $2,776 | $115,900 | $0 | $0 |
| 2021 | $2,695 | $105,500 | $0 | $0 |
| 2020 | $2,666 | $97,800 | $0 | $0 |
| 2019 | $2,623 | $62,400 | $0 | $0 |
| 2018 | $2,327 | $79,400 | $17,000 | $62,400 |
| 2017 | $2,289 | $77,100 | $0 | $0 |
| 2016 | $1,948 | $72,800 | $0 | $0 |
| 2015 | $1,865 | $67,800 | $0 | $0 |
| 2014 | $1,865 | $63,800 | $0 | $0 |
About the Listing Agent

Meet Kyle Geenen, a real estate broker with over 10 years of experience and a passion for helping people find their dream homes. With a track record of selling over 1000 homes, Kyle has gained a wealth of knowledge and expertise in the industry.
Kyle loves that every day is different in real estate and he thrives on the fast-paced and ever-changing nature of the business. He is also very tech-savvy and always stays up-to-date with the latest technology to ensure that his clients have a
Kyle's Other Listings
Source: Southwestern Michigan Association of REALTORS®
MLS Number: 24057043
APN: 70-16-15-133-006
- 3076 Daybreak Ln
- 11765 Waverly Harbor
- 11283 Ruralview Dr
- 11833 Willow Wood N Unit 78
- 3329 120th Ave
- 12238 Riley St
- Lot 2 Union St
- Lot 3/4 Union St
- 11913 Smithfield Dr Unit 11
- 11985 Smithfield Dr Unit 1
- 11905 Smithfield Dr Unit 13
- 10852 Thornberry Way
- 11909 Smithfield Dr Unit 12
- 11948 Smithfield Dr Unit 46
- 11981 Smithfield Dr Unit 2
- 3820 Beeline Rd
- 3717 Beeline Rd
- 0 V/L Quincy St
- 442 120th Ave
- 3058 Regency Pkwy
