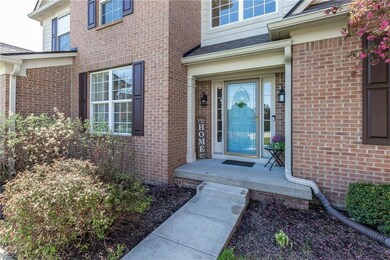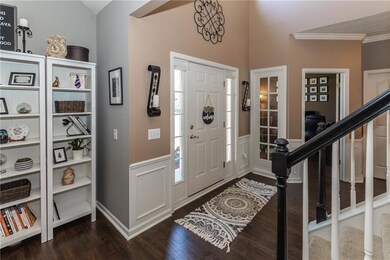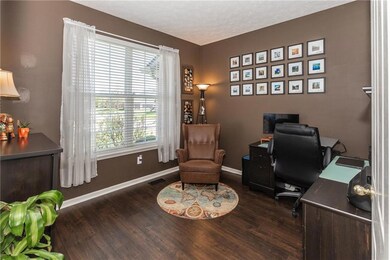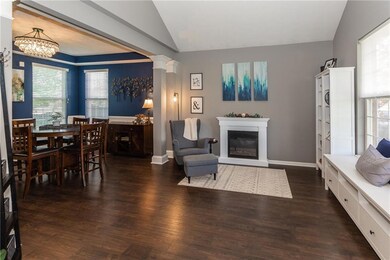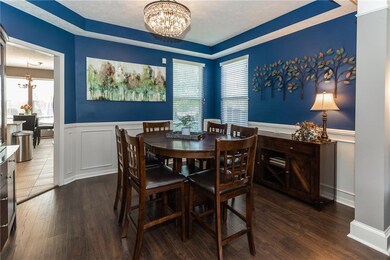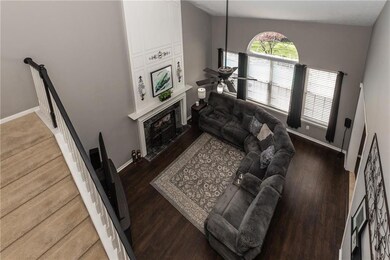
11642 Tasman Cir Fishers, IN 46037
Olio NeighborhoodAbout This Home
As of June 2022This 4 BR home w 2 full and 2 half BA's, situated on a .47 acre CDS lot w an inground heated pool, patio + hot tub in Gray Eagle has much to offer. Gourmet kitchen w white cabinets, breakfast bar, nook area, granite counter tops + SS appliances.(new stove, microwave and dishwasher). Newer Laminate Hwds on main level. Cathedral ceilings + FP in the great room, office, dining room + living room on the main level + a laundry area w barn doors! Upstairs: master w hardwoods + an en-suite w custom closets. 3 add'l BR's and full bath. Lower level is finished w a half bath + gives you plenty of space for play, relaxation. Your outdoor space has a firepit, garden bed, fenced yard. Golf course community w pool, + recent 10M investment in golf course
Last Agent to Sell the Property
Julianne Deely
Berkshire Hathaway Home Listed on: 05/04/2022

Last Buyer's Agent
Eric Forney
Keller Williams Indy Metro W

Home Details
Home Type
Single Family
Est. Annual Taxes
$5,694
Year Built
1999
Lot Details
0
HOA Fees
$42 per month
Parking
3
Listing Details
- Property Sub Type: Single Family Residence
- Architectural Style: TraditonalAmerican
- Property Type: Residential
- New Construction: No
- Tax Year: 2022
- Year Built: 1999
- Building Area Total: 3881
- Garage Y N: Yes
- Lot Size Acres: 0.47
- Subdivision Name: LINKS AT GRAY EAGLE
- Inspection Warranties: Not Applicable
- Transaction Type: Sale
- Special Features: VirtualTour
Interior Features
- Basement: Yes
- Basement Type: Finished, Roughed In
- Appliances: Gas Cooktop, Dishwasher, Disposal, Microwave, Gas Oven, Refrigerator
- Levels: Two
- Full Bathrooms: 2
- Half Bathrooms: 2
- Total Bathrooms: 4
- Total Bedrooms: 4
- Fireplace Features: Gas Starter, Great Room
- Fireplaces: 1
- Interior Amenities: Cathedral Ceiling(s), Raised Ceiling(s), Walk-in Closet(s), Windows Thermal
- Other Equipment: Hot Tub, Radon System, Smoke Detector, Sump Pump, Sump Pump w/Backup, Water-Softener Owned
- Areas Interior: Foyer - 2 Story,Great Room - 2 Story,Laundry Room Main Level
- Eating Area: Breakfast Room
- Basement Full Bathrooms: 0
- Main Level Full Bathrooms: 0
- Sq Ft Main Upper: 2754
- Main Level Sq Ft: 1451
- Basement Half Bathrooms: 1
- Main Half Bathrooms: 1
- Master Bedroom Description: Closet Walk in,Sinks Double,Tub Full with Separate Shower,Tub Whirlpool
- Kitchen Features: Kitchen Updated,Pantry
- Below Grade Sq Ft: 1127
- Upper Level Sq Ft: 1303
- Pct Optional Level Finished: 75+%
Exterior Features
- Construction Materials: Brick, Wood Siding
- Disclosures: Not Applicable
- Exterior Features: Driveway Concrete, Fence Complete, Fence Privacy, In Ground Pool
- Foundation Details: Concrete Perimeter
- List Price: 550000
- Association Maintained Building Exterior: 0
- Porch: Open Patio,Covered Porch
Garage/Parking
- Garage Spaces: 3
- Fuel: Gas
- Garage Parking Description: Attached
Utilities
- Sewer: Sewer Connected
- Cooling: Central Air
- Heating: Forced Air
- Water Source: Public
- Solid Waste: 0
- Utility Options: Gas Connected,Municipal Sewer Available,Municipal Water Available
- Water Heater: Gas
Condo/Co-op/Association
- Association Fee: 499
- Association Fee Frequency: Annually
- Management Company Name: CASI
- Management Company Phone: 317-875-5600
- H O A Disclosures: Covenants & Restrictions
Fee Information
- Association Fee Includes: Association Home Owners, Entrance Common, Maintenance, ParkPlayground, Pool, Management, Tennis Court(s)
Lot Info
- Property Attached Yn: No
- Parcel Number: 291135302021000020
- Acres: 1/4-1/2 Acre
- Lot Information: Cul-De-Sac,Irregular,Sidewalks,See Remarks
- Lot Number: 21
- Lot Size: 20473
Green Features
- Green Certification Y N: 0
Tax Info
- Tax Annual Amount: 4296
- Semi Annual Property Tax Amt: 2148
- Tax Exemption: HomesteadTaxExemption,MortageTaxExemption
MLS Schools
- School District: Hamilton Southeastern
- Schools: Hamilton Southeastern High
Ownership History
Purchase Details
Home Financials for this Owner
Home Financials are based on the most recent Mortgage that was taken out on this home.Purchase Details
Home Financials for this Owner
Home Financials are based on the most recent Mortgage that was taken out on this home.Purchase Details
Home Financials for this Owner
Home Financials are based on the most recent Mortgage that was taken out on this home.Purchase Details
Home Financials for this Owner
Home Financials are based on the most recent Mortgage that was taken out on this home.Purchase Details
Home Financials for this Owner
Home Financials are based on the most recent Mortgage that was taken out on this home.Purchase Details
Home Financials for this Owner
Home Financials are based on the most recent Mortgage that was taken out on this home.Similar Homes in the area
Home Values in the Area
Average Home Value in this Area
Purchase History
| Date | Type | Sale Price | Title Company |
|---|---|---|---|
| Warranty Deed | $625,000 | Drake Andrew R | |
| Warranty Deed | -- | Meridian Title Corp | |
| Warranty Deed | -- | Fidelity National Title | |
| Warranty Deed | -- | None Available | |
| Interfamily Deed Transfer | -- | None Available | |
| Warranty Deed | -- | Chicago Title North |
Mortgage History
| Date | Status | Loan Amount | Loan Type |
|---|---|---|---|
| Open | $432,000 | New Conventional | |
| Previous Owner | $301,288 | New Conventional | |
| Previous Owner | $316,000 | New Conventional | |
| Previous Owner | $316,000 | New Conventional | |
| Previous Owner | $320,000 | New Conventional | |
| Previous Owner | $341,248 | VA | |
| Previous Owner | $336,000 | VA | |
| Previous Owner | $296,250 | Fannie Mae Freddie Mac | |
| Previous Owner | $284,500 | Purchase Money Mortgage |
Property History
| Date | Event | Price | Change | Sq Ft Price |
|---|---|---|---|---|
| 06/29/2022 06/29/22 | Sold | $625,000 | +13.6% | $161 / Sq Ft |
| 05/05/2022 05/05/22 | Pending | -- | -- | -- |
| 05/04/2022 05/04/22 | For Sale | $550,000 | +51.1% | $142 / Sq Ft |
| 10/23/2018 10/23/18 | Sold | $364,000 | -4.0% | $94 / Sq Ft |
| 09/17/2018 09/17/18 | Pending | -- | -- | -- |
| 09/17/2018 09/17/18 | Price Changed | $379,000 | -2.6% | $98 / Sq Ft |
| 08/25/2018 08/25/18 | For Sale | $389,000 | +9.9% | $100 / Sq Ft |
| 07/01/2016 07/01/16 | Sold | $353,900 | 0.0% | $91 / Sq Ft |
| 09/04/2015 09/04/15 | Pending | -- | -- | -- |
| 07/06/2015 07/06/15 | Price Changed | $353,900 | -1.4% | $91 / Sq Ft |
| 06/18/2015 06/18/15 | Price Changed | $358,900 | -1.6% | $92 / Sq Ft |
| 06/02/2015 06/02/15 | Price Changed | $364,900 | -1.4% | $94 / Sq Ft |
| 05/20/2015 05/20/15 | Price Changed | $369,900 | -1.4% | $95 / Sq Ft |
| 05/12/2015 05/12/15 | For Sale | $375,000 | 0.0% | $97 / Sq Ft |
| 04/25/2015 04/25/15 | Pending | -- | -- | -- |
| 04/23/2015 04/23/15 | For Sale | $375,000 | +11.6% | $97 / Sq Ft |
| 08/02/2013 08/02/13 | Sold | $336,000 | -0.6% | $87 / Sq Ft |
| 06/24/2013 06/24/13 | Pending | -- | -- | -- |
| 06/24/2013 06/24/13 | Price Changed | $338,000 | +4.0% | $87 / Sq Ft |
| 06/21/2013 06/21/13 | For Sale | $324,995 | -- | $84 / Sq Ft |
Tax History Compared to Growth
Tax History
| Year | Tax Paid | Tax Assessment Tax Assessment Total Assessment is a certain percentage of the fair market value that is determined by local assessors to be the total taxable value of land and additions on the property. | Land | Improvement |
|---|---|---|---|---|
| 2024 | $5,694 | $502,600 | $78,000 | $424,600 |
| 2023 | $5,694 | $488,100 | $78,000 | $410,100 |
| 2022 | $5,064 | $422,200 | $78,000 | $344,200 |
| 2021 | $4,520 | $377,300 | $78,000 | $299,300 |
| 2020 | $4,296 | $354,300 | $78,000 | $276,300 |
| 2019 | $4,137 | $341,400 | $58,400 | $283,000 |
| 2018 | $4,060 | $329,100 | $58,400 | $270,700 |
| 2017 | $3,851 | $316,700 | $58,400 | $258,300 |
| 2016 | $3,825 | $314,200 | $58,400 | $255,800 |
| 2014 | $3,422 | $308,100 | $58,400 | $249,700 |
| 2013 | $3,422 | $300,200 | $58,400 | $241,800 |
Agents Affiliated with this Home
-
J
Seller's Agent in 2022
Julianne Deely
Berkshire Hathaway Home
-
E
Buyer's Agent in 2022
Eric Forney
Keller Williams Indy Metro W
-
L
Buyer Co-Listing Agent in 2022
Lauren Forney
Keller Williams Indy Metro W
-

Seller's Agent in 2018
Michael Mergell
LPT Realty
(317) 645-8717
97 Total Sales
-
J
Seller Co-Listing Agent in 2018
Joseph Gruszczynski
eXp Realty LLC
(317) 752-9190
1 in this area
17 Total Sales
-
M
Buyer Co-Listing Agent in 2018
Michael Moore
Trueblood Real Estate
Map
Source: MIBOR Broker Listing Cooperative®
MLS Number: 21848068
APN: 29-11-35-302-021.000-020
- 13172 E 116th St
- 11761 Darsley Dr
- 13032 Callaway Ct
- 10725 Crum Ct
- 11995 Gray Eagle Dr
- 12065 Gray Eagle Dr
- 13600 E 118th St
- 12089 Red Hawk Dr
- 13012 Duval Dr
- 13022 Duval Dr
- 13091 Duval Dr
- 395 Breakwater Dr
- 12817 Mojave Dr
- 13161 Duval Dr
- 13797 E Southshore Dr
- 11961 Driftstone Dr
- 13907 E 117th St
- 290 Breakwater Dr
- 12121 Driftstone Dr
- 13059 Cirrus Dr

