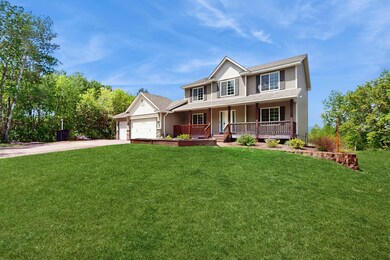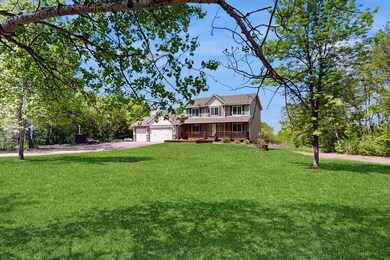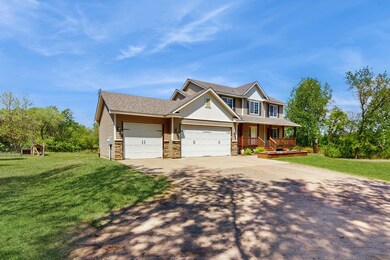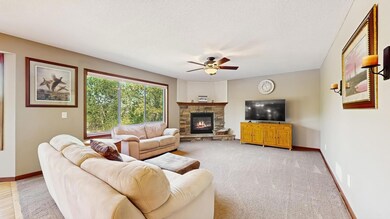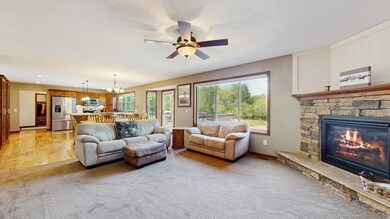
11644 378th St North Branch, MN 55056
Highlights
- Heated Above Ground Pool
- 885,096 Sq Ft lot
- Recreation Room
- Home fronts a creek
- Family Room with Fireplace
- Corner Lot
About This Home
As of July 2025Welcome to the country and room to stretch! This immaculately clean and cared for 2 story home sits on a beautiful 20 acres in the "Kost" area of Chisago County. Bring the horses, goats and chickens for your hobby farm. Wildlife abounds right in your own backyard to include, deer, pheasants, turkey and grouse. Spend those quiet Sunday's on the cedar covered front porch enjoying the tranquility that is this property. Full of Birch, oaks, fields and stream, you will not find a nicer, private and more diverse land. Enjoy those warm summer days poolside in the backyard when you need to cool off! Revel in watching the family enjoy the day from the maintenance free deck.
Inside the home you will find rustic hickory hard wood floors, quartz countertops in the kitchen, newer appliances and a large living room with a stone fireplace. The extra large lower level entertaining space includes bamboo hardwood floors with in-floor heat. The upper level primary suite features a private bath with a whirlpool tub and separate shower. The home is close to state parks, county parks, the St. Croix River Valley and the Chisago Lakes Area. Don't let this one slip away!
Home Details
Home Type
- Single Family
Est. Annual Taxes
- $6,300
Year Built
- Built in 2010
Lot Details
- 20.32 Acre Lot
- Home fronts a creek
- Corner Lot
- Unpaved Streets
Parking
- 3 Car Attached Garage
- Insulated Garage
Home Design
- Pitched Roof
Interior Spaces
- 2-Story Property
- Central Vacuum
- Stone Fireplace
- Electric Fireplace
- Family Room with Fireplace
- 2 Fireplaces
- Living Room with Fireplace
- Recreation Room
- Loft
Kitchen
- Range
- Microwave
- Dishwasher
- The kitchen features windows
Bedrooms and Bathrooms
- 4 Bedrooms
Laundry
- Dryer
- Washer
Finished Basement
- Basement Fills Entire Space Under The House
- Drain
- Natural lighting in basement
Pool
- Heated Above Ground Pool
Utilities
- Forced Air Heating and Cooling System
- Boiler Heating System
- 200+ Amp Service
- Well
- Drilled Well
Community Details
- No Home Owners Association
Listing and Financial Details
- Assessor Parcel Number 090032010
Ownership History
Purchase Details
Home Financials for this Owner
Home Financials are based on the most recent Mortgage that was taken out on this home.Purchase Details
Home Financials for this Owner
Home Financials are based on the most recent Mortgage that was taken out on this home.Purchase Details
Similar Homes in the area
Home Values in the Area
Average Home Value in this Area
Purchase History
| Date | Type | Sale Price | Title Company |
|---|---|---|---|
| Warranty Deed | $690,000 | Ancona Title | |
| Warranty Deed | $384,848 | Smart Title | |
| Quit Claim Deed | -- | Smart Title | |
| Warranty Deed | $280,000 | -- |
Mortgage History
| Date | Status | Loan Amount | Loan Type |
|---|---|---|---|
| Open | $552,000 | New Conventional | |
| Previous Owner | $140,000 | Credit Line Revolving | |
| Previous Owner | $308,000 | New Conventional | |
| Previous Owner | $81,495 | FHA |
Property History
| Date | Event | Price | Change | Sq Ft Price |
|---|---|---|---|---|
| 07/11/2025 07/11/25 | Sold | $690,000 | -1.4% | $194 / Sq Ft |
| 06/26/2025 06/26/25 | Pending | -- | -- | -- |
| 05/16/2025 05/16/25 | For Sale | $699,900 | -- | $197 / Sq Ft |
Tax History Compared to Growth
Tax History
| Year | Tax Paid | Tax Assessment Tax Assessment Total Assessment is a certain percentage of the fair market value that is determined by local assessors to be the total taxable value of land and additions on the property. | Land | Improvement |
|---|---|---|---|---|
| 2023 | $6,426 | $638,200 | $161,200 | $477,000 |
| 2022 | $6,426 | $541,800 | $151,000 | $390,800 |
| 2021 | $5,548 | $443,400 | $0 | $0 |
| 2020 | $5,630 | $410,400 | $109,900 | $300,500 |
| 2019 | $5,478 | $0 | $0 | $0 |
| 2018 | $5,306 | $0 | $0 | $0 |
| 2017 | $4,588 | $0 | $0 | $0 |
| 2016 | $4,542 | $0 | $0 | $0 |
| 2015 | $4,594 | $0 | $0 | $0 |
| 2014 | -- | $261,600 | $0 | $0 |
Agents Affiliated with this Home
-

Seller's Agent in 2025
Michael Hilber
RE/MAX Advantage Plus
(651) 600-2680
109 Total Sales
-

Seller Co-Listing Agent in 2025
Ryan O'Neill
RE/MAX Advantage Plus
(952) 649-1456
837 Total Sales
-

Buyer's Agent in 2025
Mikayla Carlson
Edina Realty, Inc.
(651) 280-5385
29 Total Sales
Map
Source: NorthstarMLS
MLS Number: 6642036
APN: 09-00320-10
- 38171 Mica Ave
- 39529 Trulson Rd
- 38621 July Ave
- 10014 Saint Croix Trail
- 11779 Loftman Trail
- 35887 Oasis Rd
- 11019 Haycreek Rd
- 35919 Jensen Rd
- 38391 Hunters Ridge Trail
- 8220 383rd St
- Parcel C Keystone Ave
- Parcel B Keystone Ave
- 8253 Saint Croix Trail
- 149xx 360th St
- 39455 Oriole Ave
- 7893 384th Trail
- 34290 Lanesboro Ct
- 41161 Poor Farm Rd
- 15535 375th St
- 7724 385th St

