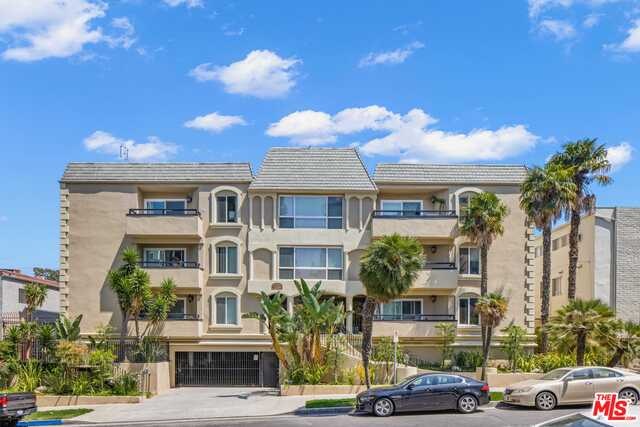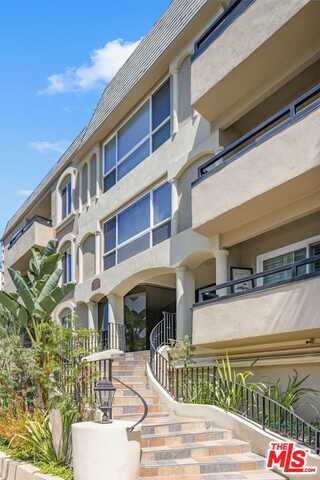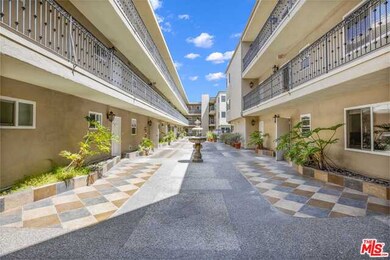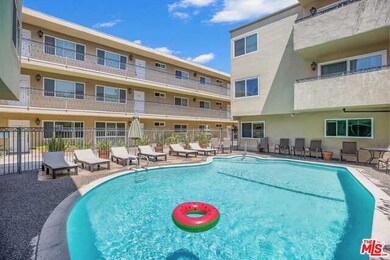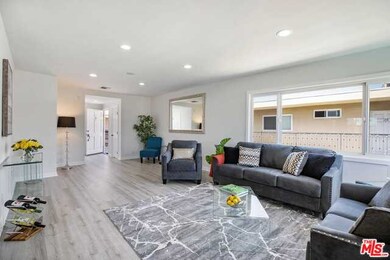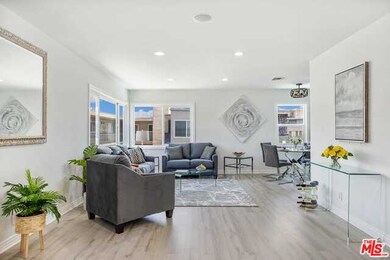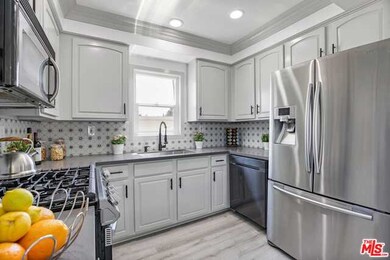
11646 Chenault St Unit 24 Los Angeles, CA 90049
Brentwood NeighborhoodHighlights
- Fitness Center
- Automatic Gate
- Contemporary Architecture
- In Ground Pool
- Peek-A-Boo Views
- 1 Car Direct Access Garage
About This Home
As of September 2024Stunning top floor 1Bedroom/1Bathroom condo reimagined & located in proximity to Whole Foods, Brentwood Farmers Market, Brentwood Country Mart, Baltaire, Sweet Rose Creamery, UCLA & Santa Monica/Malibu beaches. Renovations include kitchen, bedroom, bathroom, & new floors floors throughout. Built-in primary closet & cabinets provide ample storage. Speakers in living room & bathroom. Insulation added in bedroom, bathroom & hallway. One of the few units that offers central air & heat. Full size stackable washer & dryer. Gorgeous pool w/ chaise lounge chairs & fitness room add first class amenities. Building offers security cameras & state of the art entry access system (ButterflyMX). Common area amenities include beautiful pool & workout facility. 1 car parking plus guest spots. Offers due on Monday, July 19 at 5 pm.
Last Agent to Sell the Property
Douglas Elliman License #01475927 Listed on: 07/09/2021

Property Details
Home Type
- Condominium
Est. Annual Taxes
- $8,582
Year Built
- Built in 1960
HOA Fees
- $371 Monthly HOA Fees
Property Views
- Peek-A-Boo
- Pool
Home Design
- Contemporary Architecture
Interior Spaces
- 860 Sq Ft Home
- 3-Story Property
- Built-In Features
- Living Room
- Dining Area
Kitchen
- Oven or Range
- Freezer
- Dishwasher
Bedrooms and Bathrooms
- 1 Bedroom
- 1 Bathroom
Laundry
- Laundry in unit
- Dryer
- Washer
Parking
- 1 Covered Space
- Covered Parking
- Automatic Gate
- Guest Parking
- Assigned Parking
Additional Features
- In Ground Pool
- Central Heating and Cooling System
Listing and Financial Details
- Assessor Parcel Number 4401-025-042
Community Details
Overview
- 33 Units
Recreation
- Fitness Center
- Community Pool
Pet Policy
- Call for details about the types of pets allowed
Security
- Card or Code Access
Ownership History
Purchase Details
Home Financials for this Owner
Home Financials are based on the most recent Mortgage that was taken out on this home.Purchase Details
Purchase Details
Home Financials for this Owner
Home Financials are based on the most recent Mortgage that was taken out on this home.Purchase Details
Home Financials for this Owner
Home Financials are based on the most recent Mortgage that was taken out on this home.Purchase Details
Home Financials for this Owner
Home Financials are based on the most recent Mortgage that was taken out on this home.Purchase Details
Home Financials for this Owner
Home Financials are based on the most recent Mortgage that was taken out on this home.Purchase Details
Home Financials for this Owner
Home Financials are based on the most recent Mortgage that was taken out on this home.Similar Homes in the area
Home Values in the Area
Average Home Value in this Area
Purchase History
| Date | Type | Sale Price | Title Company |
|---|---|---|---|
| Grant Deed | -- | First American | |
| Grant Deed | $700,000 | First American Title Company | |
| Grant Deed | $679,000 | Chicago Title Company | |
| Grant Deed | $450,000 | Chicago Title Company | |
| Grant Deed | $13,000 | Chicago Title Company | |
| Grant Deed | $512,000 | California Title Company | |
| Grant Deed | $412,000 | Lawyers Title Company |
Mortgage History
| Date | Status | Loan Amount | Loan Type |
|---|---|---|---|
| Previous Owner | $644,900 | New Conventional | |
| Previous Owner | $100,000 | Credit Line Revolving | |
| Previous Owner | $279,000 | New Conventional | |
| Previous Owner | $337,500 | Purchase Money Mortgage | |
| Previous Owner | $102,755 | Credit Line Revolving | |
| Previous Owner | $102,400 | Unknown | |
| Previous Owner | $345,986 | Purchase Money Mortgage | |
| Previous Owner | $329,600 | Purchase Money Mortgage |
Property History
| Date | Event | Price | Change | Sq Ft Price |
|---|---|---|---|---|
| 09/09/2024 09/09/24 | Sold | $700,000 | -6.7% | $814 / Sq Ft |
| 08/20/2024 08/20/24 | Pending | -- | -- | -- |
| 08/10/2024 08/10/24 | For Sale | $750,000 | +10.5% | $872 / Sq Ft |
| 09/16/2021 09/16/21 | Sold | $679,000 | 0.0% | $790 / Sq Ft |
| 08/10/2021 08/10/21 | Pending | -- | -- | -- |
| 08/03/2021 08/03/21 | For Sale | $679,000 | 0.0% | $790 / Sq Ft |
| 07/27/2021 07/27/21 | Pending | -- | -- | -- |
| 07/09/2021 07/09/21 | For Sale | $679,000 | -- | $790 / Sq Ft |
Tax History Compared to Growth
Tax History
| Year | Tax Paid | Tax Assessment Tax Assessment Total Assessment is a certain percentage of the fair market value that is determined by local assessors to be the total taxable value of land and additions on the property. | Land | Improvement |
|---|---|---|---|---|
| 2024 | $8,582 | $706,431 | $550,371 | $156,060 |
| 2023 | $8,418 | $692,580 | $539,580 | $153,000 |
| 2022 | $8,025 | $679,000 | $529,000 | $150,000 |
| 2021 | $6,326 | $536,625 | $357,752 | $178,873 |
| 2019 | $6,132 | $520,710 | $347,142 | $173,568 |
| 2018 | $6,110 | $510,501 | $340,336 | $170,165 |
| 2016 | $5,840 | $490,679 | $327,121 | $163,558 |
| 2015 | $5,753 | $483,310 | $322,208 | $161,102 |
| 2014 | $5,775 | $473,844 | $315,897 | $157,947 |
Agents Affiliated with this Home
-
Celestina Uriarte

Seller's Agent in 2024
Celestina Uriarte
Sun and Sea Realty
(760) 845-2390
2 in this area
38 Total Sales
-
Ardeshir Jamshidi-Kalantari
A
Buyer's Agent in 2024
Ardeshir Jamshidi-Kalantari
HomeSmart, Evergreen Realty
(949) 362-0208
1 in this area
3 Total Sales
-
Christopher Pickett

Seller's Agent in 2021
Christopher Pickett
Douglas Elliman
(310) 800-7103
2 in this area
48 Total Sales
-
Ernie Carswell

Seller Co-Listing Agent in 2021
Ernie Carswell
Sotheby's International Realty
(424) 202-3226
11 in this area
153 Total Sales
Map
Source: The MLS
MLS Number: 21-758450
APN: 4401-025-042
- 11646 Chenault St Unit 23
- 11646 Chenault St Unit 2
- 11633 Chenault St Unit 203
- 11633 Chenault St Unit 202
- 11657 Chenault St Unit 104/105
- 11601 Montana Ave Unit 7
- 11645 Montana Ave Unit 222
- 11645 Montana Ave Unit 121
- 11645 Montana Ave Unit 238
- 11645 Montana Ave Unit 220
- 11645 Montana Ave Unit 216
- 11645 Montana Ave Unit 126
- 11645 Montana Ave Unit 102
- 11645 Montana Ave Unit 330
- 11636 Montana Ave Unit 107
- 11687 Montana Ave Unit 101
- 11690 Montana Ave Unit 207
- 575 S Barrington Ave Unit 112
- 575 S Barrington Ave Unit 106
- 575 S Barrington Ave Unit 203
