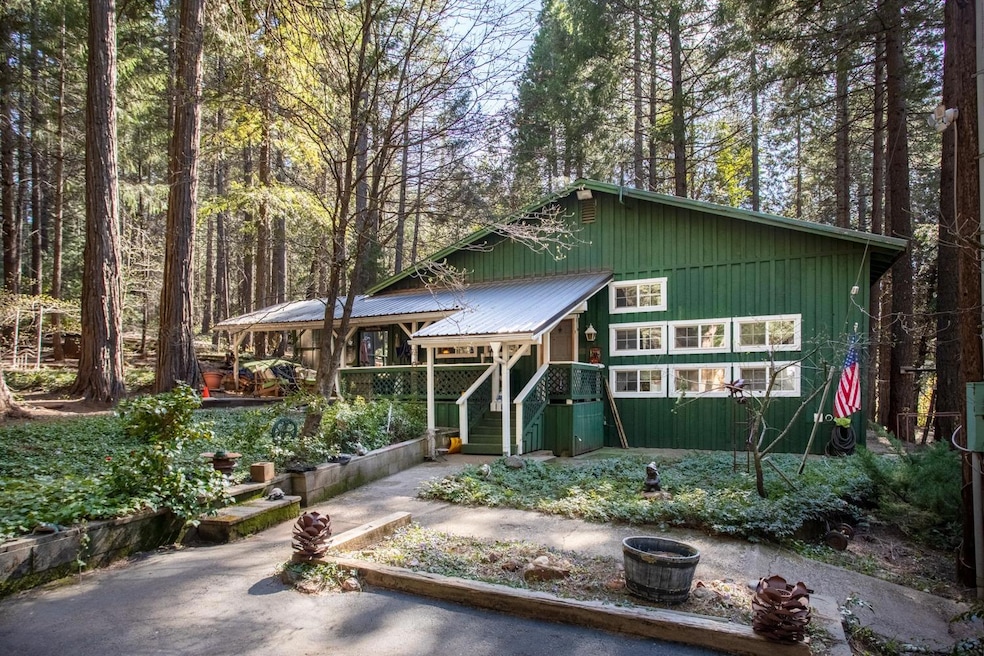Perfect recreation property for full or part-time living with a split level home, a large shop and carport, 4+ acres of pines with trails, yet right off the pavement. Home features a large covered front porch - perfect for relaxation and enjoying the beautiful weather; a screened in side patio that has removable covers; a wood stove in the cozy living room, which is open to the spacious kitchen; main level also has high ceilings, lots of windows, 3/4 bath and a loft area perfect for a home office; 2 bedrooms upstairs and a bonus or 3rd bedroom downstairs, along with laundry room and more storage. This custom home has some lots of storage, a reading nook complete with built in bookcase, a coffee nook, with sink - next to the breakfast bar, a garden window, a built in kitchen knife holder, and a built in cookbook holder. Large 35' x 40' shop features 220 electric, a large roll up door, a man door, a wood stove, evap cooler, RV electrical hookup (has full RV Hookups) and an attached carport. Property is only about 15 minutes from 2 different lakes for fishing, kayaking, or hiking. Make your appointment today to view this lovely home.

