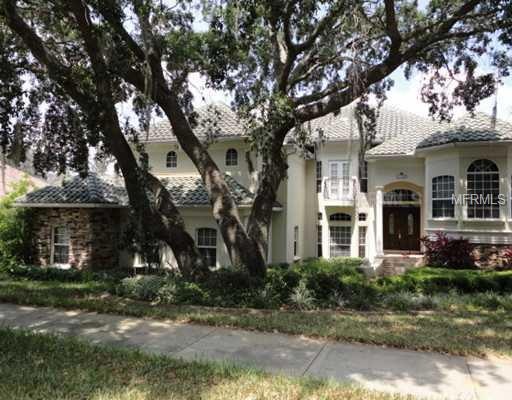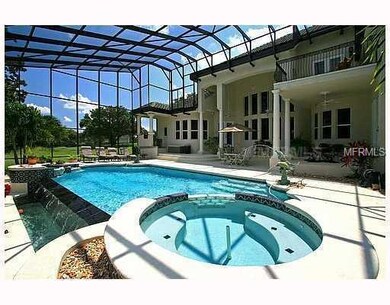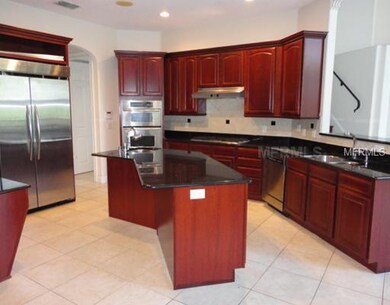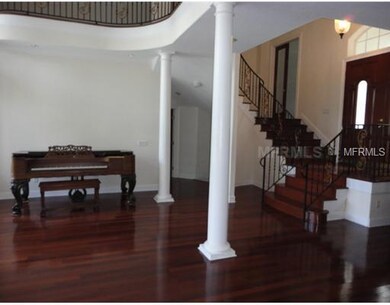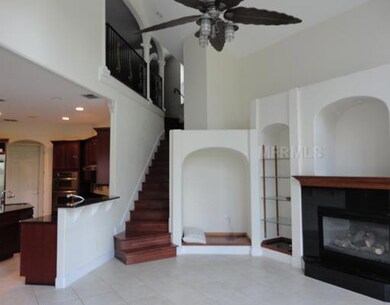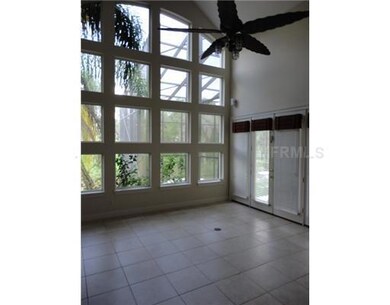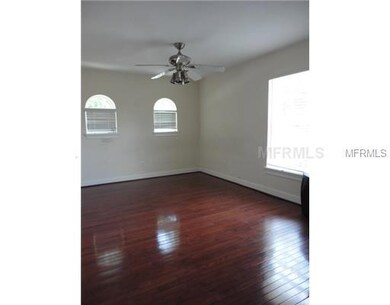
11648 Osprey Pointe Blvd Clermont, FL 34711
Highlights
- Boathouse
- Deeded Boat Dock
- Indoor Pool
- Lake Front
- Boat Lift
- Gated Community
About This Home
As of July 2019'Active with Contract'"Short Sale" Custom built lakefront home on the Clermont Chain of Lakes. This home features an infinity edge pool and spa, soaring ceilings, granite, surround sound, hardwood floors, large expanses of glass across rear with beautiful views of lake Minnehaha, boat dock with hoist, nestled among hundred-year old oaks, iron balconies and tiled roof. Kitchen boasts black granite over cherry cabinets, opens to 2-story family room with dramatic ceiling-to-floor window overlooking lake and rear staircase leads to game room/bonus room with wet bar! Master is on the 1st floor. Additional 4 bedrooms on 2nd floor. Each with bathroom access, some with lakefront balconies! There is also a gym and library/office. What a great opportunity to purchase a lakefront home in a sought after neighborhood at such a great price.
Last Agent to Sell the Property
RE/MAX PREMIER REALTY License #651975 Listed on: 05/02/2012

Home Details
Home Type
- Single Family
Est. Annual Taxes
- $11,322
Year Built
- Built in 2000
Lot Details
- 1 Acre Lot
- Lake Front
- South Facing Home
- Oversized Lot
HOA Fees
- $87 Monthly HOA Fees
Home Design
- Traditional Architecture
- Bi-Level Home
- Slab Foundation
- Tile Roof
- Stone Siding
- Stucco
Interior Spaces
- 4,890 Sq Ft Home
- Wet Bar
- Crown Molding
- Cathedral Ceiling
- Ceiling Fan
- Gas Fireplace
- Blinds
- Family Room with Fireplace
- Family Room Off Kitchen
- Separate Formal Living Room
- Formal Dining Room
- Den
- Loft
- Bonus Room
- Inside Utility
- Chain Of Lake Views
- Security System Owned
- Attic
Kitchen
- Eat-In Kitchen
- Built-In Oven
- Range with Range Hood
- Microwave
- Dishwasher
- Solid Surface Countertops
- Solid Wood Cabinet
- Disposal
Flooring
- Wood
- Ceramic Tile
Bedrooms and Bathrooms
- 5 Bedrooms
- Primary Bedroom on Main
- Split Bedroom Floorplan
- Walk-In Closet
Parking
- Garage
- Oversized Parking
- Rear-Facing Garage
- Side Facing Garage
Pool
- Indoor Pool
- Screened Pool
- Infinity Pool
- Saltwater Pool
- Vinyl Pool
- Fence Around Pool
- Pool Sweep
- Spa
Outdoor Features
- Access To Lake
- Access To Chain Of Lakes
- Seawall
- Water Skiing Allowed
- Boat Lift
- Boathouse
- Deeded Boat Dock
Schools
- Lost Lake Elementary School
- Gray Middle School
- South Lake High School
Utilities
- Forced Air Zoned Heating and Cooling System
- Underground Utilities
- Electric Water Heater
- Septic Tank
- High Speed Internet
- Cable TV Available
Listing and Financial Details
- Tax Lot 01400
- Assessor Parcel Number 36-22-25-150000001400
Community Details
Overview
- Osprey Pointe Subdivision
- The community has rules related to deed restrictions, fencing
Security
- Gated Community
Ownership History
Purchase Details
Home Financials for this Owner
Home Financials are based on the most recent Mortgage that was taken out on this home.Purchase Details
Home Financials for this Owner
Home Financials are based on the most recent Mortgage that was taken out on this home.Purchase Details
Purchase Details
Home Financials for this Owner
Home Financials are based on the most recent Mortgage that was taken out on this home.Purchase Details
Purchase Details
Home Financials for this Owner
Home Financials are based on the most recent Mortgage that was taken out on this home.Similar Homes in Clermont, FL
Home Values in the Area
Average Home Value in this Area
Purchase History
| Date | Type | Sale Price | Title Company |
|---|---|---|---|
| Warranty Deed | $1,100,000 | Fidelity Natl Ttl Of Fl Inc | |
| Interfamily Deed Transfer | -- | Attorney | |
| Deed | $620,000 | Atlas Title Inc | |
| Warranty Deed | $1,300,000 | Millenia Title Insurance | |
| Warranty Deed | $885,000 | Tri County Title Group Llc | |
| Trustee Deed | $195,000 | -- |
Mortgage History
| Date | Status | Loan Amount | Loan Type |
|---|---|---|---|
| Open | $1,028,379 | New Conventional | |
| Closed | $1,045,000 | New Conventional | |
| Previous Owner | $200,000 | Credit Line Revolving | |
| Previous Owner | $1,000,000 | Purchase Money Mortgage | |
| Previous Owner | $165,000 | Credit Line Revolving | |
| Previous Owner | $86,000 | Credit Line Revolving | |
| Previous Owner | $480,250 | No Value Available |
Property History
| Date | Event | Price | Change | Sq Ft Price |
|---|---|---|---|---|
| 07/05/2019 07/05/19 | Sold | $1,100,000 | -6.4% | $225 / Sq Ft |
| 03/05/2019 03/05/19 | Pending | -- | -- | -- |
| 02/16/2019 02/16/19 | Price Changed | $1,175,000 | -1.7% | $240 / Sq Ft |
| 10/12/2018 10/12/18 | For Sale | $1,195,000 | +92.7% | $244 / Sq Ft |
| 12/31/2012 12/31/12 | Sold | $620,000 | 0.0% | $127 / Sq Ft |
| 10/30/2012 10/30/12 | Pending | -- | -- | -- |
| 05/02/2012 05/02/12 | For Sale | $619,900 | -- | $127 / Sq Ft |
Tax History Compared to Growth
Tax History
| Year | Tax Paid | Tax Assessment Tax Assessment Total Assessment is a certain percentage of the fair market value that is determined by local assessors to be the total taxable value of land and additions on the property. | Land | Improvement |
|---|---|---|---|---|
| 2025 | $14,938 | $1,106,349 | $349,650 | $756,699 |
| 2024 | $14,938 | $1,106,349 | $349,650 | $756,699 |
| 2023 | $14,938 | $1,084,804 | $349,650 | $735,154 |
| 2022 | $13,812 | $1,035,737 | $301,180 | $734,557 |
| 2021 | $12,559 | $880,440 | $0 | $0 |
| 2020 | $13,429 | $937,009 | $0 | $0 |
| 2019 | $10,717 | $737,151 | $0 | $0 |
| 2018 | $10,529 | $738,180 | $0 | $0 |
| 2017 | $10,576 | $739,207 | $0 | $0 |
| 2016 | $10,820 | $739,626 | $0 | $0 |
| 2015 | $11,430 | $753,582 | $0 | $0 |
| 2014 | $10,792 | $667,310 | $0 | $0 |
Agents Affiliated with this Home
-
Dawn Giachetti

Seller's Agent in 2019
Dawn Giachetti
PREMIER SOTHEBYS INT'L REALTY
(352) 874-2100
255 Total Sales
-
Stellar Non-Member Agent
S
Buyer's Agent in 2019
Stellar Non-Member Agent
FL_MFRMLS
-
Jarene Mathias

Seller's Agent in 2012
Jarene Mathias
RE/MAX
(352) 516-9692
89 Total Sales
-
Patricia Daries

Buyer's Agent in 2012
Patricia Daries
MICKI BLACKBURN REALTY
(352) 267-3669
61 Total Sales
Map
Source: Stellar MLS
MLS Number: G4683091
APN: 36-22-25-1500-000-01400
- 11644 Osprey Pointe Blvd
- Lot 9 Osprey Pointe Blvd
- 0 Osprey Pointe Blvd Unit MFRG5097482
- 0 Osprey Pointe Blvd Unit MFRG5085869
- 11801 Lake Susan Ct
- 11401 Cypress Dr
- 11334 Cypress Shore Ct
- 11322 Bronson Rd
- 11315 Cypress Shore Ct
- 0 E Florida Boys Ranch Rd W Unit MFRO6268119
- 11136 Bronson Rd
- 12432 Lake Ridge Cir
- 11602 Graces Way
- 11036 Bronson Rd
- 12512 Lake Ridge Cir
- 12636 Hammock Pointe Cir
- 11139 Crooked River Ct
- 10840 Bronson Rd
- 11616 Thacker Dr
- 11601 Thacker Dr
