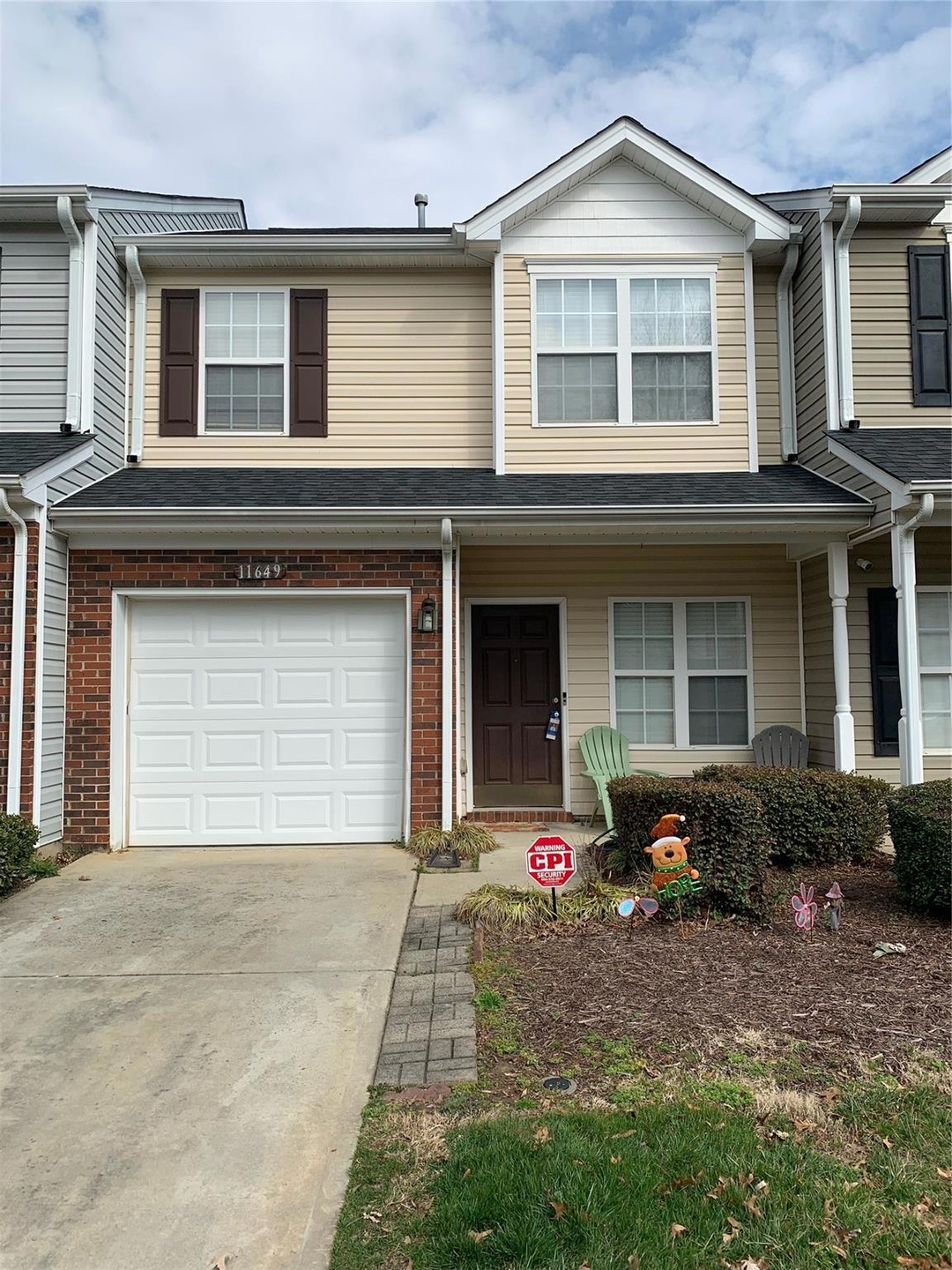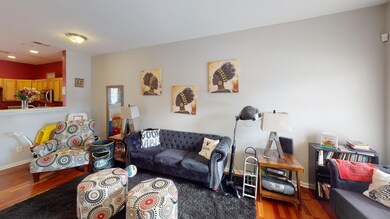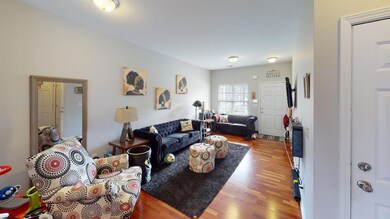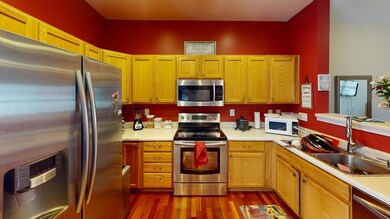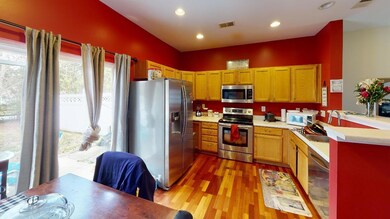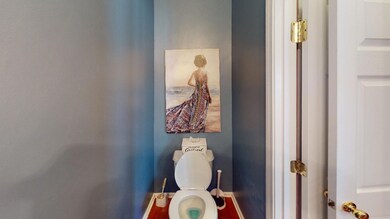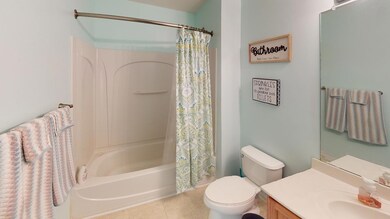
11649 Coddington Ridge Dr Charlotte, NC 28214
Harwood Lane NeighborhoodHighlights
- Open Floorplan
- Community Pool
- 1 Car Attached Garage
- Wood Flooring
- Covered patio or porch
- Walk-In Closet
About This Home
As of May 2023Beautiful townhome with a hard to find one car garage in Rozzelles Landing. The main living area has a welcoming living room, open floorpan with kitchen, everyday eating area, laundry room and sliding doors to the back patio. The second floor consists of two bedrooms, two full bathrooms and bonus sitting room. No rental restrictions or a rental cap in this community, per Cedar Management.
Last Agent to Sell the Property
My Townhome Brokerage Email: david@mytownhome.com License #234640 Listed on: 03/03/2023
Townhouse Details
Home Type
- Townhome
Est. Annual Taxes
- $1,911
Year Built
- Built in 2005
HOA Fees
- $220 Monthly HOA Fees
Parking
- 1 Car Attached Garage
Home Design
- Slab Foundation
- Vinyl Siding
Interior Spaces
- 2-Story Property
- Open Floorplan
- Insulated Windows
- Wood Flooring
- Attic Fan
- Laundry Room
Kitchen
- Breakfast Bar
- Electric Oven
- Electric Cooktop
- Dishwasher
- Disposal
Bedrooms and Bathrooms
- 2 Bedrooms
- Walk-In Closet
Outdoor Features
- Covered patio or porch
Schools
- Mountain Island Lake Academy Elementary And Middle School
- Hopewell High School
Utilities
- Forced Air Heating and Cooling System
- Heating System Uses Natural Gas
- Cable TV Available
Listing and Financial Details
- Assessor Parcel Number 031-223-51
Community Details
Overview
- Cedar Management Association, Phone Number (704) 644-8808
- Rozzelles Landing Condos
- Rozzelles Landing Subdivision
- Mandatory home owners association
Recreation
- Community Pool
Ownership History
Purchase Details
Home Financials for this Owner
Home Financials are based on the most recent Mortgage that was taken out on this home.Purchase Details
Home Financials for this Owner
Home Financials are based on the most recent Mortgage that was taken out on this home.Purchase Details
Purchase Details
Home Financials for this Owner
Home Financials are based on the most recent Mortgage that was taken out on this home.Similar Homes in Charlotte, NC
Home Values in the Area
Average Home Value in this Area
Purchase History
| Date | Type | Sale Price | Title Company |
|---|---|---|---|
| Warranty Deed | $243,000 | Chicago Title | |
| Warranty Deed | $137,000 | None Available | |
| Trustee Deed | $119,579 | None Available | |
| Special Warranty Deed | $113,500 | -- |
Mortgage History
| Date | Status | Loan Amount | Loan Type |
|---|---|---|---|
| Open | $230,850 | Construction | |
| Previous Owner | $137,000 | New Conventional | |
| Previous Owner | $135,000 | Adjustable Rate Mortgage/ARM | |
| Previous Owner | $64,500 | New Conventional | |
| Previous Owner | $111,254 | FHA | |
| Previous Owner | $98,112 | Fannie Mae Freddie Mac | |
| Previous Owner | $9,600 | Fannie Mae Freddie Mac |
Property History
| Date | Event | Price | Change | Sq Ft Price |
|---|---|---|---|---|
| 07/09/2025 07/09/25 | For Sale | $260,000 | +7.0% | $198 / Sq Ft |
| 05/18/2023 05/18/23 | Sold | $243,000 | -6.5% | $197 / Sq Ft |
| 04/06/2023 04/06/23 | Pending | -- | -- | -- |
| 03/19/2023 03/19/23 | Price Changed | $260,000 | -3.7% | $211 / Sq Ft |
| 03/03/2023 03/03/23 | For Sale | $270,000 | +97.1% | $219 / Sq Ft |
| 01/29/2019 01/29/19 | Sold | $137,000 | -5.5% | $97 / Sq Ft |
| 12/22/2018 12/22/18 | Pending | -- | -- | -- |
| 12/19/2018 12/19/18 | For Sale | $144,900 | -- | $103 / Sq Ft |
Tax History Compared to Growth
Tax History
| Year | Tax Paid | Tax Assessment Tax Assessment Total Assessment is a certain percentage of the fair market value that is determined by local assessors to be the total taxable value of land and additions on the property. | Land | Improvement |
|---|---|---|---|---|
| 2023 | $1,911 | $245,900 | $50,000 | $195,900 |
| 2022 | $1,271 | $127,600 | $22,000 | $105,600 |
| 2021 | $1,271 | $127,600 | $22,000 | $105,600 |
| 2020 | $1,271 | $125,400 | $22,000 | $103,400 |
| 2019 | $1,244 | $125,400 | $22,000 | $103,400 |
| 2018 | $1,253 | $93,400 | $12,000 | $81,400 |
| 2017 | $1,233 | $93,400 | $12,000 | $81,400 |
| 2016 | $1,229 | $93,400 | $12,000 | $81,400 |
| 2015 | $1,226 | $93,400 | $12,000 | $81,400 |
| 2014 | $1,239 | $108,600 | $12,000 | $96,600 |
Agents Affiliated with this Home
-
Luke Blackwelder

Seller's Agent in 2025
Luke Blackwelder
EXP Realty LLC Ballantyne
(704) 870-1715
68 Total Sales
-
Andy Griesinger

Seller Co-Listing Agent in 2025
Andy Griesinger
EXP Realty LLC Ballantyne
(443) 299-8946
426 Total Sales
-
David Proicou

Seller's Agent in 2023
David Proicou
My Townhome
(704) 965-3409
1 in this area
63 Total Sales
-
Cherish Maze

Buyer's Agent in 2023
Cherish Maze
Hines & Associates Realty LLC
(984) 255-5183
1 in this area
7 Total Sales
-
Susan Volz

Seller's Agent in 2019
Susan Volz
RE/MAX Executives Charlotte, NC
(704) 651-8309
30 Total Sales
Map
Source: Canopy MLS (Canopy Realtor® Association)
MLS Number: 4004948
APN: 031-223-51
- 11325 Rozzelles Ferry Rd
- 11434 Tema Cir
- 12516 Hennigan Place Ln
- 2919 Shady Reach Ln
- 11052 Preservation Park Dr
- 10823 Preservation Park Dr
- 12744 Susanna Dr
- 12526 Susanna Dr
- 12514 Susanna Dr
- 12518 Susanna Dr
- 2620 Shady Reach Ln
- 1404 Hart Rd
- 1626 Hart Rd
- 11202 Mountain Pine Dr
- 2721 Nance Cove Rd
- 1720 Mountain Park Dr
- 1715 Crabapple Tree Ln
- 2747 Olympus Dr
- 2630 Filson Ct
- 2624 Mt Isle Harbor Dr
