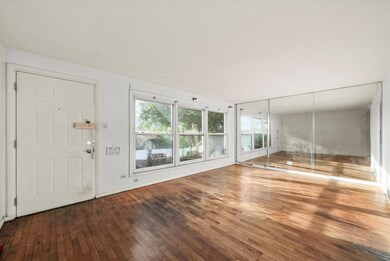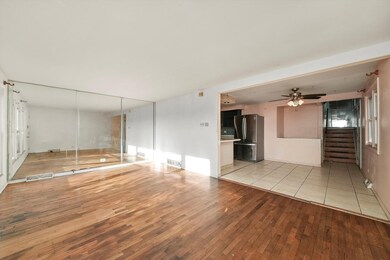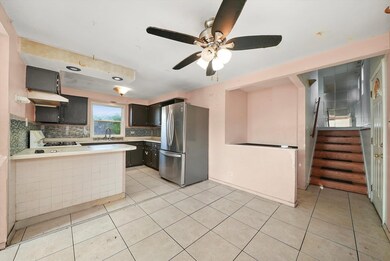
11649 S Ashland Ave Chicago, IL 60643
West Pullman NeighborhoodHighlights
- Wood Flooring
- Laundry Room
- Family Room
- Living Room
- Dining Room
About This Home
As of June 2025Located in an ideal location, walking distance to the Red Line, this all brick split level offers an expansive floor plan, needs limited updates and is really a great home for the value! As you enter the sundrenched living room you will love the natural hardwood floors along with the floor to ceiling bay window, as you continue to the rear of the home the modern spacious kitchen offers an eat in area along with a breakfast bar which you really do not find in split level style homes in this area. There are 3 bedrooms on the second level with great size and ample closet space. The lower level is finised with family room and 4th bedroom which can also be used as an office. This home offers great bones with limited work needed to bring to the top of the market, close to major expressway, Red line and much more, do not sleep on this one as it will not be on the market for long!
Home Details
Home Type
- Single Family
Est. Annual Taxes
- $3,301
Year Built
- Built in 1968
Lot Details
- Lot Dimensions are 35 x 110
Home Design
- Split Level Home
- Brick Exterior Construction
Interior Spaces
- 1,120 Sq Ft Home
- Family Room
- Living Room
- Dining Room
- Wood Flooring
- Laundry Room
Bedrooms and Bathrooms
- 4 Bedrooms
- 4 Potential Bedrooms
- 2 Full Bathrooms
Finished Basement
- Basement Fills Entire Space Under The House
- Finished Basement Bathroom
Parking
- 2 Parking Spaces
- Uncovered Parking
Utilities
- No Cooling
- Heating System Uses Natural Gas
- Lake Michigan Water
Ownership History
Purchase Details
Home Financials for this Owner
Home Financials are based on the most recent Mortgage that was taken out on this home.Purchase Details
Purchase Details
Home Financials for this Owner
Home Financials are based on the most recent Mortgage that was taken out on this home.Similar Homes in Chicago, IL
Home Values in the Area
Average Home Value in this Area
Purchase History
| Date | Type | Sale Price | Title Company |
|---|---|---|---|
| Special Warranty Deed | $135,150 | None Listed On Document | |
| Trustee Deed | -- | None Listed On Document | |
| Warranty Deed | $135,000 | Ticor Title |
Mortgage History
| Date | Status | Loan Amount | Loan Type |
|---|---|---|---|
| Open | $155,203 | FHA | |
| Previous Owner | $140,400 | Unknown | |
| Previous Owner | $27,000 | Stand Alone Second | |
| Previous Owner | $108,000 | Adjustable Rate Mortgage/ARM | |
| Previous Owner | $23,150 | Unknown | |
| Previous Owner | $26,500 | Unknown |
Property History
| Date | Event | Price | Change | Sq Ft Price |
|---|---|---|---|---|
| 06/26/2025 06/26/25 | Sold | $260,000 | -3.7% | $167 / Sq Ft |
| 05/21/2025 05/21/25 | Pending | -- | -- | -- |
| 05/01/2025 05/01/25 | For Sale | $270,000 | +99.8% | $173 / Sq Ft |
| 01/24/2025 01/24/25 | Sold | $135,150 | +6.4% | $121 / Sq Ft |
| 11/15/2024 11/15/24 | Pending | -- | -- | -- |
| 11/11/2024 11/11/24 | For Sale | $127,000 | 0.0% | $113 / Sq Ft |
| 11/04/2024 11/04/24 | Pending | -- | -- | -- |
| 10/21/2024 10/21/24 | For Sale | $127,000 | -- | $113 / Sq Ft |
Tax History Compared to Growth
Tax History
| Year | Tax Paid | Tax Assessment Tax Assessment Total Assessment is a certain percentage of the fair market value that is determined by local assessors to be the total taxable value of land and additions on the property. | Land | Improvement |
|---|---|---|---|---|
| 2024 | $3,384 | $15,000 | $2,310 | $12,690 |
| 2023 | $3,301 | $16,000 | $1,925 | $14,075 |
| 2022 | $3,301 | $16,000 | $1,925 | $14,075 |
| 2021 | $3,227 | $16,000 | $1,925 | $14,075 |
| 2020 | $935 | $7,288 | $2,502 | $4,786 |
| 2019 | $940 | $8,098 | $2,502 | $5,596 |
| 2018 | $923 | $8,098 | $2,502 | $5,596 |
| 2017 | $1,843 | $11,917 | $2,310 | $9,607 |
| 2016 | $1,891 | $11,917 | $2,310 | $9,607 |
| 2015 | $1,707 | $11,917 | $2,310 | $9,607 |
| 2014 | $1,529 | $10,789 | $2,117 | $8,672 |
| 2013 | $1,487 | $10,789 | $2,117 | $8,672 |
Agents Affiliated with this Home
-
Luz Gutierrez Garcia

Seller's Agent in 2025
Luz Gutierrez Garcia
RE/MAX
(773) 772-6969
1 in this area
91 Total Sales
-
Ryan Smith

Seller's Agent in 2025
Ryan Smith
RE/MAX Premier
(312) 810-9680
9 in this area
809 Total Sales
-
Guadalupe Gutierrez

Seller Co-Listing Agent in 2025
Guadalupe Gutierrez
RE/MAX
(773) 536-6455
1 in this area
52 Total Sales
-
Shaena Flanagan

Buyer's Agent in 2025
Shaena Flanagan
Coldwell Banker Realty
(773) 441-5474
1 in this area
41 Total Sales
-
Danielle Craig
D
Buyer's Agent in 2025
Danielle Craig
Real Broker LLC
(847) 275-6779
2 in this area
15 Total Sales
Map
Source: Midwest Real Estate Data (MRED)
MLS Number: 12193785
APN: 25-20-307-044-0000
- 11640 S Justine St
- 11551 S Justine St
- 11601 S Laflin St
- 11517 S Ashland Ave
- 11642 S Loomis St
- 11724 S Loomis St
- 11740 S Loomis St
- 11842 S Justine St
- 1447 W 114th Place
- 11635 S Ada St
- 11362 S Laflin St
- 11437 S Watkins Ave
- 11642 S Elizabeth St
- 1721 W Steuben St
- 11501 S Vincennes Ave
- 11345 S Ada St
- 11540 S Racine Ave
- 15410 S Marshfield Ave
- 11637 S Racine Ave
- 11657 S Racine Ave






