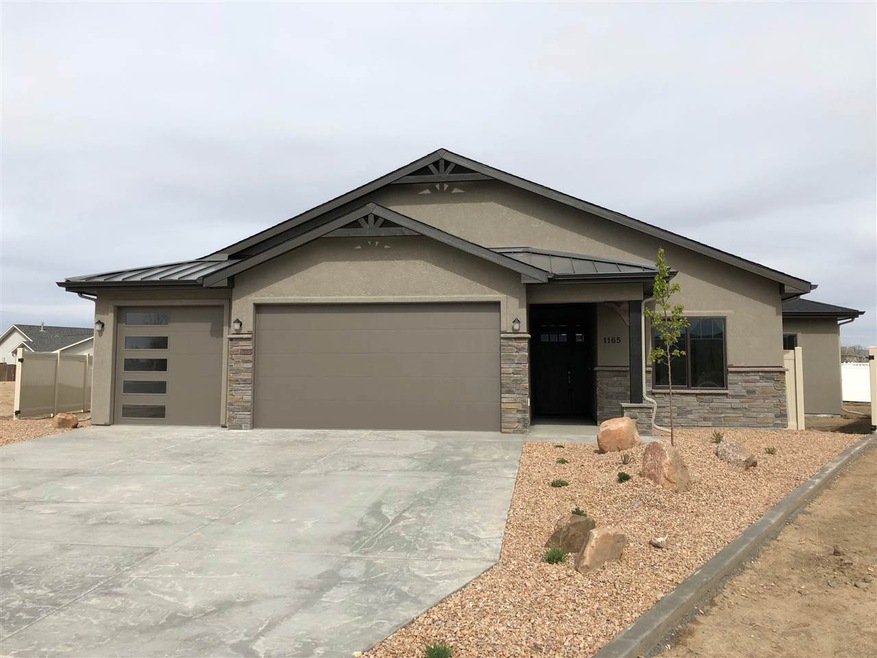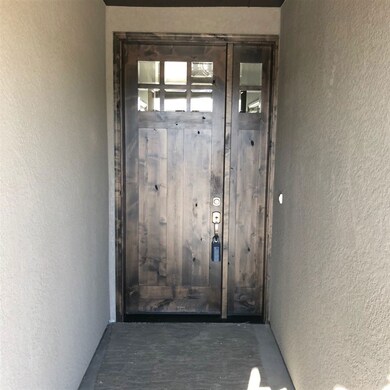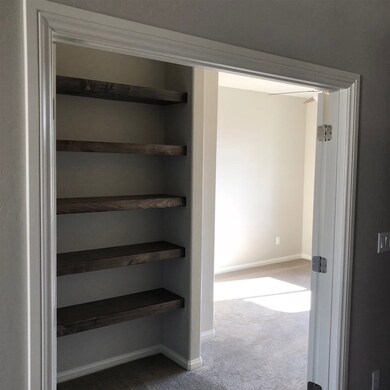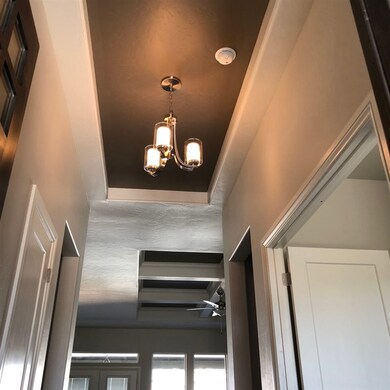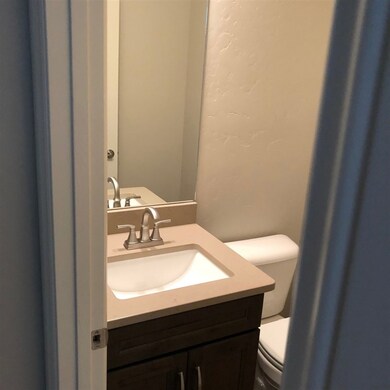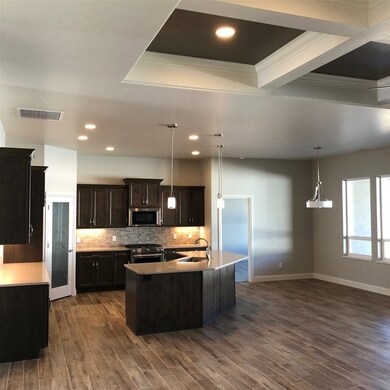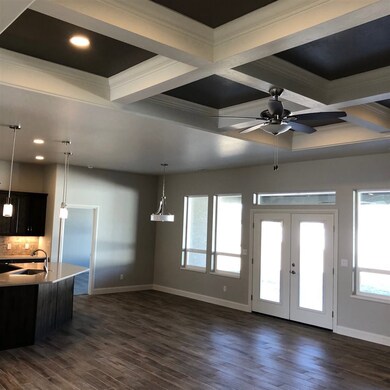
1165 Aspen Village Loop Fruita, CO 81521
Highlights
- RV Access or Parking
- Ranch Style House
- Formal Dining Room
- Living Room with Fireplace
- Covered patio or porch
- 3 Car Attached Garage
About This Home
As of May 2024Another semi-custom home by Carter Homes. Amazing floor plan situated on a huge lot. Double doors from living room lead to an extra deep covered patio for great entertaining atmosphere protected from the sun in the summer. Open concept living room with 10' ceilings and step up trusses that will be wrapped in crown molding and accented by a corner gas fireplace. Huge kitchen with island bar and huge walk-in pantry. Kitchen will have quartz counter tops and kitchen-aide appliances including a gas range/oven. Master suite has tray ceilings and a well appointed master bath with double vanities, walk-in tile shower with deco tile accents, separate tub and huge walk-in closet with entrance to the laundry room w/mud sink and direct entrance to garage as well making life easy.
Last Agent to Sell the Property
RE/MAX 4000, INC License #FA711335 Listed on: 01/15/2018

Last Buyer's Agent
Jonathan Nash
HOMESMART REALTY PARTNERS License #FA100072659

Home Details
Home Type
- Single Family
Est. Annual Taxes
- $168
Year Built
- 2017
Lot Details
- 0.29 Acre Lot
- Property is Fully Fenced
- Privacy Fence
- Landscaped
- Irregular Lot
- Front Yard Sprinklers
- Property is zoned CR
Home Design
- Ranch Style House
- Slab Foundation
- Wood Frame Construction
- Asphalt Roof
- Metal Siding
- Stucco Exterior
- Stone Exterior Construction
Interior Spaces
- 2,255 Sq Ft Home
- Ceiling Fan
- Gas Log Fireplace
- Living Room with Fireplace
- Formal Dining Room
Kitchen
- Eat-In Kitchen
- Gas Oven or Range
- Microwave
- Dishwasher
- Disposal
Flooring
- Carpet
- Tile
Bedrooms and Bathrooms
- 4 Bedrooms
- Walk-In Closet
- 3 Bathrooms
- Walk-in Shower
Laundry
- Laundry in Mud Room
- Laundry on main level
Parking
- 3 Car Attached Garage
- Garage Door Opener
- RV Access or Parking
Outdoor Features
- Covered patio or porch
Utilities
- Refrigerated Cooling System
- Forced Air Heating System
- Irrigation Water Rights
- Septic Design Installed
Ownership History
Purchase Details
Home Financials for this Owner
Home Financials are based on the most recent Mortgage that was taken out on this home.Purchase Details
Home Financials for this Owner
Home Financials are based on the most recent Mortgage that was taken out on this home.Purchase Details
Home Financials for this Owner
Home Financials are based on the most recent Mortgage that was taken out on this home.Similar Homes in Fruita, CO
Home Values in the Area
Average Home Value in this Area
Purchase History
| Date | Type | Sale Price | Title Company |
|---|---|---|---|
| Special Warranty Deed | $727,500 | Land Title | |
| Warranty Deed | $428,450 | Land Title Guarantee Co | |
| Warranty Deed | $90,000 | Land Title Guarantee Co |
Mortgage History
| Date | Status | Loan Amount | Loan Type |
|---|---|---|---|
| Previous Owner | $429,577 | VA | |
| Previous Owner | $428,840 | VA | |
| Previous Owner | $437,661 | VA | |
| Previous Owner | $84,000 | Commercial |
Property History
| Date | Event | Price | Change | Sq Ft Price |
|---|---|---|---|---|
| 05/28/2024 05/28/24 | Sold | $727,500 | +0.3% | $316 / Sq Ft |
| 04/21/2024 04/21/24 | Pending | -- | -- | -- |
| 04/19/2024 04/19/24 | For Sale | $725,000 | +69.2% | $315 / Sq Ft |
| 07/02/2018 07/02/18 | Sold | $428,450 | 0.0% | $190 / Sq Ft |
| 04/02/2018 04/02/18 | For Sale | $428,450 | 0.0% | $190 / Sq Ft |
| 03/21/2018 03/21/18 | Pending | -- | -- | -- |
| 01/15/2018 01/15/18 | For Sale | $428,450 | +376.1% | $190 / Sq Ft |
| 11/02/2017 11/02/17 | Sold | $90,000 | 0.0% | -- |
| 10/25/2017 10/25/17 | Pending | -- | -- | -- |
| 08/01/2017 08/01/17 | For Sale | $90,000 | -- | -- |
Tax History Compared to Growth
Tax History
| Year | Tax Paid | Tax Assessment Tax Assessment Total Assessment is a certain percentage of the fair market value that is determined by local assessors to be the total taxable value of land and additions on the property. | Land | Improvement |
|---|---|---|---|---|
| 2024 | $3,118 | $38,230 | $6,420 | $31,810 |
| 2023 | $3,118 | $38,230 | $6,420 | $31,810 |
| 2022 | $2,672 | $32,220 | $5,560 | $26,660 |
| 2021 | $2,690 | $33,150 | $5,720 | $27,430 |
| 2020 | $2,282 | $28,670 | $6,080 | $22,590 |
| 2019 | $2,175 | $28,670 | $6,080 | $22,590 |
| 2018 | $416 | $5,060 | $3,240 | $1,820 |
Agents Affiliated with this Home
-
Donna Jennings

Seller's Agent in 2024
Donna Jennings
HOMESMART
(970) 261-4270
7 in this area
99 Total Sales
-
Reece Stanley

Buyer's Agent in 2024
Reece Stanley
THE CHRISTI REECE GROUP
(970) 697-7232
21 in this area
158 Total Sales
-
Linda Kramer

Seller's Agent in 2018
Linda Kramer
RE/MAX
(970) 216-3762
11 in this area
329 Total Sales
-
J
Buyer's Agent in 2018
Jonathan Nash
HOMESMART REALTY PARTNERS
-
Ray Rickard

Seller Co-Listing Agent in 2017
Ray Rickard
RE/MAX
(970) 250-1128
8 in this area
115 Total Sales
Map
Source: Grand Junction Area REALTOR® Association
MLS Number: 20180331
APN: 2697-162-57-009
- 1139 Aspen Village Loop
- 285 Westwater Cir
- 1162 Inverness Way
- 1248 Inverness Way
- 175 Wimberly Dr
- 109 Wimberly Dr
- 1259 Windsor Park Dr
- 134 Wimberly Dr
- 1168 Windsor Park Dr
- 1178 Windsor Park Dr
- 1159 E Carolina Ave Unit 4
- 353 Belden Ct
- 1121 & 392 Hatchet Canyon Cir
- 1117 & 1119 Hatchet Canyon Cir
- 1113 & 1115 Hatchet Canyon Cir
- 241 Micah Ct
- 1102 E Carolina Ave
- 1124 E Carolina Ave Unit 1
- 256 Sargent Cir
- 909 Caledonia Ct
