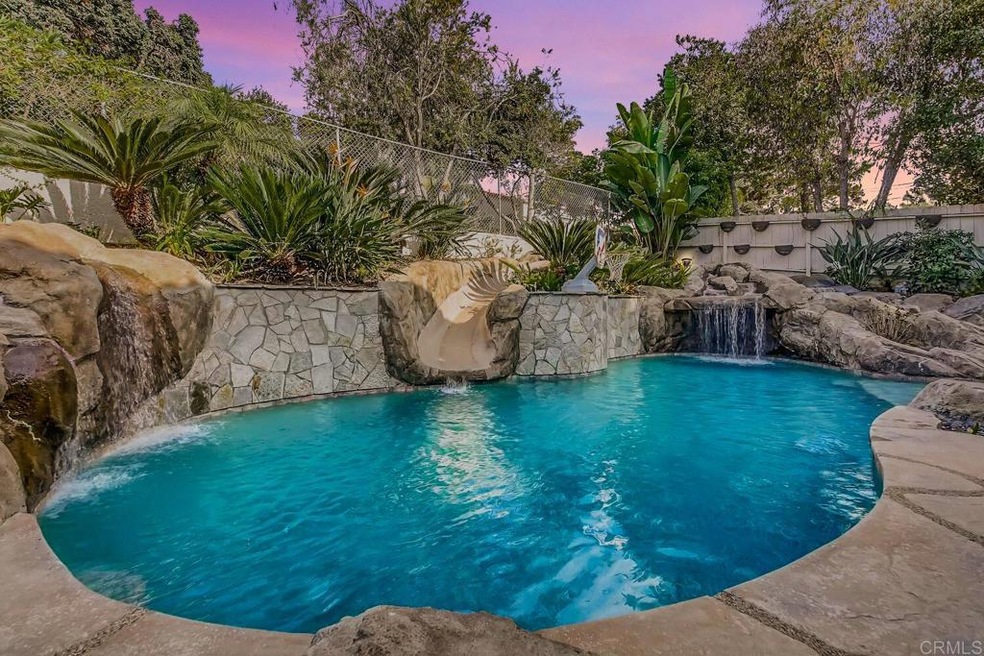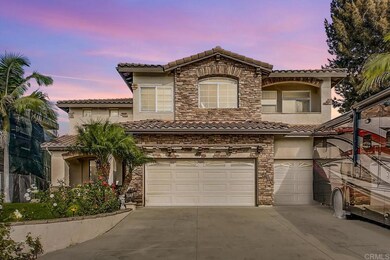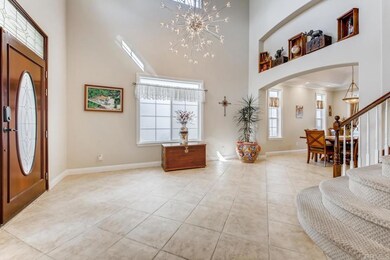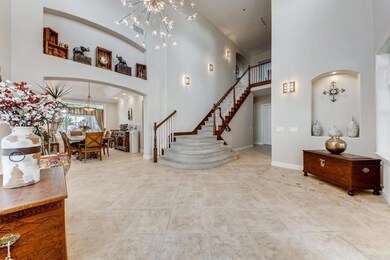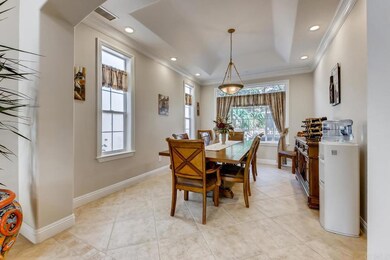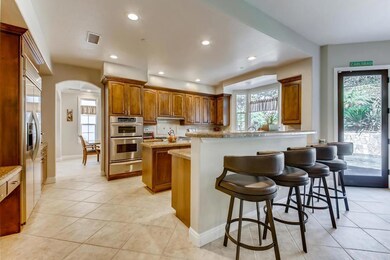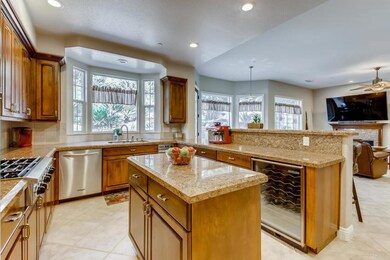
1165 Chestnut Ave Carlsbad, CA 92008
Olde Carlsbad NeighborhoodHighlights
- Ocean View
- In Ground Pool
- Primary Bedroom Suite
- Magnolia Elementary Rated A
- RV Access or Parking
- Open Floorplan
About This Home
As of December 2020Incredible Olde Carlsbad luxury home just minutes to the beach! This stunning 5 bedroom/4.5 bath home boasts gorgeous designer fixtures throughout. Features include: spacious open floorplan, chef's dream kitchen with granite counters and top of the line KitchenAid appliances, large family room that flows off the kitchen so you can entertain and cook at the same time, downstairs bedroom with en-suite bath, expansive master suite with sitting room, fireplace and custom built walk-in closet, generously-sized guest bedrooms, including 2 upstairs with a shared balcony with ocean views, backyard paradise with sparkling pool, waterfall, slide and built-in BBQ (perfect for entertaining), hardwood floors, 12 ft ceilings, 3 car garage with long gated driveway and plenty of room to park your RV or toys and RV & Tesla hookups. Amazing location, minutes to Carlsbad Village, beautiful beaches, great schools, shopping centers, hiking trails and easy frwy access. Don't miss your opportunity to live in one of the finest Carlsbad neighborhoods with no HOA!
Last Buyer's Agent
Gerald Morris
Corralitos Homes & Land License #00621984
Home Details
Home Type
- Single Family
Est. Annual Taxes
- $15,464
Year Built
- Built in 2003
Lot Details
- 0.29 Acre Lot
- Lawn
- Back Yard
- Property is zoned R-1:SINGLE FAM-RES
Parking
- 3 Car Attached Garage
- 5 Open Parking Spaces
- Parking Available
- Three Garage Doors
- Driveway
- RV Access or Parking
Property Views
- Ocean
- Neighborhood
Interior Spaces
- 3,337 Sq Ft Home
- 2-Story Property
- Open Floorplan
- Built-In Features
- Crown Molding
- High Ceiling
- Ceiling Fan
- Recessed Lighting
- Formal Entry
- Family Room with Fireplace
- Family Room Off Kitchen
- Bonus Room
- Laundry Room
Kitchen
- Open to Family Room
- Kitchen Island
- Granite Countertops
Flooring
- Wood
- Tile
Bedrooms and Bathrooms
- 5 Bedrooms | 1 Main Level Bedroom
- Fireplace in Primary Bedroom
- Primary Bedroom Suite
- Walk-In Closet
Pool
- In Ground Pool
- Waterfall Pool Feature
Outdoor Features
- Balcony
- Open Patio
Utilities
- Central Air
Listing and Financial Details
- Assessor Parcel Number 2052109700
Ownership History
Purchase Details
Home Financials for this Owner
Home Financials are based on the most recent Mortgage that was taken out on this home.Purchase Details
Home Financials for this Owner
Home Financials are based on the most recent Mortgage that was taken out on this home.Purchase Details
Home Financials for this Owner
Home Financials are based on the most recent Mortgage that was taken out on this home.Purchase Details
Home Financials for this Owner
Home Financials are based on the most recent Mortgage that was taken out on this home.Purchase Details
Home Financials for this Owner
Home Financials are based on the most recent Mortgage that was taken out on this home.Purchase Details
Home Financials for this Owner
Home Financials are based on the most recent Mortgage that was taken out on this home.Similar Homes in the area
Home Values in the Area
Average Home Value in this Area
Purchase History
| Date | Type | Sale Price | Title Company |
|---|---|---|---|
| Grant Deed | $1,370,000 | Lawyers Title Company | |
| Grant Deed | $1,300,000 | First American Title | |
| Grant Deed | -- | Accommodation | |
| Grant Deed | $1,650,000 | First American Title | |
| Grant Deed | -- | Chicago Title Company | |
| Interfamily Deed Transfer | -- | Accommodation | |
| Interfamily Deed Transfer | -- | Commonwealth Land Title Co |
Mortgage History
| Date | Status | Loan Amount | Loan Type |
|---|---|---|---|
| Open | $970,000 | New Conventional | |
| Previous Owner | $1,049,999 | Unknown | |
| Previous Owner | $550,000 | Unknown | |
| Previous Owner | $1,070,000 | Seller Take Back | |
| Previous Owner | $550,000 | Unknown | |
| Previous Owner | $495,000 | Credit Line Revolving |
Property History
| Date | Event | Price | Change | Sq Ft Price |
|---|---|---|---|---|
| 12/14/2020 12/14/20 | Sold | $1,370,000 | -5.5% | $411 / Sq Ft |
| 11/04/2020 11/04/20 | Pending | -- | -- | -- |
| 10/17/2020 10/17/20 | For Sale | $1,450,000 | +11.5% | $435 / Sq Ft |
| 03/12/2019 03/12/19 | Sold | $1,299,999 | -6.8% | $390 / Sq Ft |
| 02/10/2019 02/10/19 | Pending | -- | -- | -- |
| 07/10/2018 07/10/18 | For Sale | $1,395,000 | -15.5% | $418 / Sq Ft |
| 10/04/2017 10/04/17 | Sold | $1,650,000 | 0.0% | $494 / Sq Ft |
| 08/18/2017 08/18/17 | Pending | -- | -- | -- |
| 07/30/2017 07/30/17 | For Sale | $1,650,000 | -- | $494 / Sq Ft |
Tax History Compared to Growth
Tax History
| Year | Tax Paid | Tax Assessment Tax Assessment Total Assessment is a certain percentage of the fair market value that is determined by local assessors to be the total taxable value of land and additions on the property. | Land | Improvement |
|---|---|---|---|---|
| 2025 | $15,464 | $1,482,930 | $865,945 | $616,985 |
| 2024 | $15,464 | $1,453,854 | $848,966 | $604,888 |
| 2023 | $15,385 | $1,425,348 | $832,320 | $593,028 |
| 2022 | $15,147 | $1,397,400 | $816,000 | $581,400 |
| 2021 | $15,108 | $1,370,000 | $800,000 | $570,000 |
| 2020 | $14,600 | $1,325,998 | $785,400 | $540,598 |
| 2019 | $13,013 | $1,173,000 | $663,000 | $510,000 |
| 2018 | $12,463 | $1,150,000 | $650,000 | $500,000 |
| 2017 | $14,434 | $1,329,273 | $679,060 | $650,213 |
| 2016 | $13,855 | $1,303,210 | $665,746 | $637,464 |
| 2015 | $13,800 | $1,283,635 | $655,746 | $627,889 |
| 2014 | $13,568 | $1,258,491 | $642,901 | $615,590 |
Agents Affiliated with this Home
-
Serri Rowell

Seller's Agent in 2020
Serri Rowell
Real Broker
(760) 579-2666
5 in this area
388 Total Sales
-
Jodi Farmer

Seller Co-Listing Agent in 2020
Jodi Farmer
Westhaven Real Estate Services
(619) 417-4660
1 in this area
27 Total Sales
-
G
Buyer's Agent in 2020
Gerald Morris
Corralitos Homes & Land
-
Kimberly Riedlinger

Buyer's Agent in 2020
Kimberly Riedlinger
Douglas Elliman of California
(516) 860-6176
1 in this area
14 Total Sales
-
Brian Murkland

Seller's Agent in 2019
Brian Murkland
Murk Investments Corp.
(858) 242-2601
2 Total Sales
-
M
Buyer's Agent in 2019
MICHELLE ORTIZ MICHELLE ORTIZ
Century 21 South Valley Properties
Map
Source: California Regional Multiple Listing Service (CRMLS)
MLS Number: NDP2001466
APN: 205-210-97
- 3465 Spanish Way
- 3747-51 Adams St Plan at Adam Street Homes - Adams Street Homes
- 3739-43 Adams St Plan at Adam Street Homes - Adams Street Homes
- 3755-59 Adams St Plan at Adam Street Homes - Adams Street Homes
- 3731-35 Adams St Plan at Adam Street Homes - Adams Street Homes
- 3755 Adams St
- 1271 Basswood Ave
- 3750 Grecourt Way
- 1565 Chestnut Ave
- 1230 Tamarack Ave
- 1683 Brady Cir
- 1300 Oak Ave
- 3904 Jefferson St
- 3328 "A" Roosevelt St
- 3975 Stella Maris Ln
- 4005 Royal Dr
- 3275 Maezel Ln
- 4007 Bluff View Way
- 3925 Linmar Ln
- 4000 James Dr
