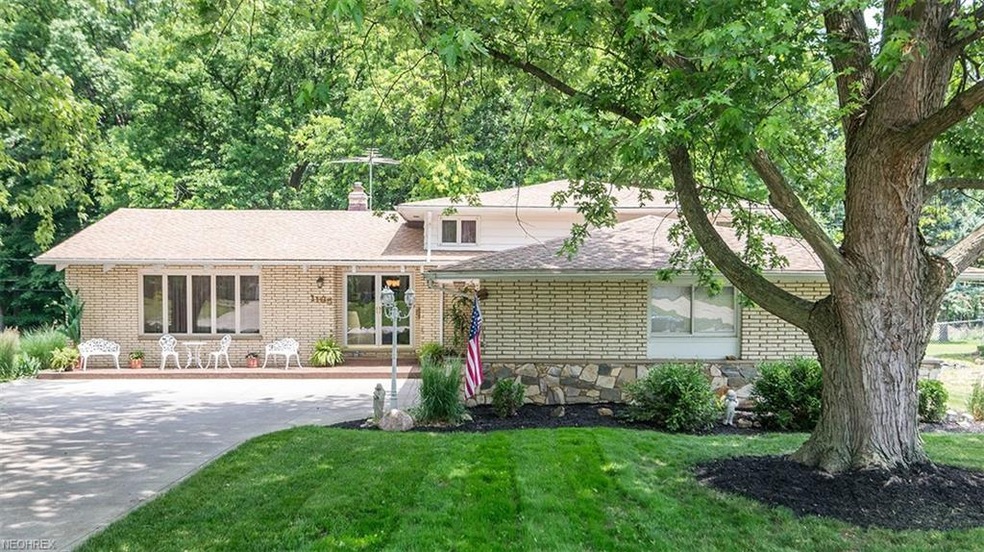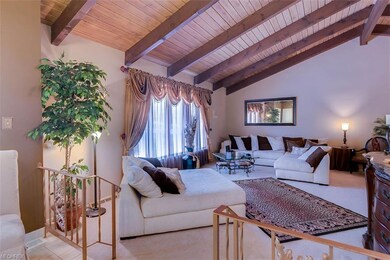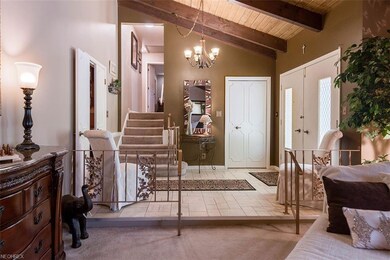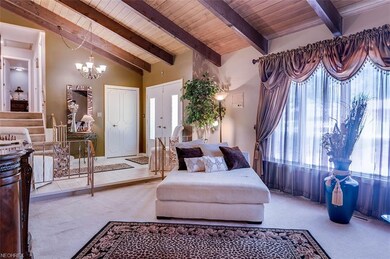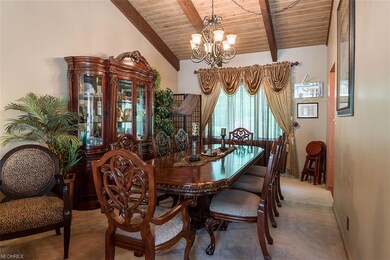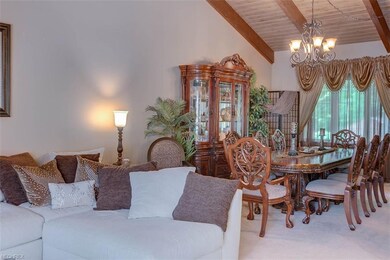
1165 E Dartmoor Ave Seven Hills, OH 44131
Estimated Value: $350,766 - $408,000
Highlights
- Deck
- Porch
- Patio
- 1 Fireplace
- 2 Car Attached Garage
- Forced Air Heating and Cooling System
About This Home
As of July 2018BEAUTIFUL.GORGEOUS.METICULOUS. Welcome to this 3/4 BR,3 FULL BATH Split Level in a QUIET neighborhood in Seven Hills. Upon walking up to the front door there is a stamped concrete porch. When entering you will be amazed by the WOW factor and impressiveness of the high wood beam ceiling and spaciousness. The entire home is decorated in warm colors that just IMPRESS! The kitchen has been redone and has some stainless appliances, large cabinets and a great work area! The kitchen has a slider to the back yard deck which offers lovely views of the PRIVATE and TRANQUIL flat back yard. The yard is also completely fenced. It offers much room for a play set, corn hole and/or large family entertaining. The family room is also spacious with a wood burning fireplace and slider to the lower stamped concrete patio. Off of the family room is a great sized laundry room and office/den which could also be a 4th bedroom and a full bath. Upstairs is a spacious master bedroom with full bath and 2 more bedrooms with another full bath. The basement has a work room and recreation room. Some Updates include: Tear off Roof 2007, Electric Panel 2008, Concrete Drive, Garage Floor, Stamped Patio and Porch 2007. Located just minutes to downtown CLE and CLE Hopkins Airport. Restaurants, highway access and more all nearby.
Home Details
Home Type
- Single Family
Est. Annual Taxes
- $4,686
Year Built
- Built in 1966
Lot Details
- 0.35 Acre Lot
- Lot Dimensions are 86 x 176
- Property is Fully Fenced
- Chain Link Fence
Home Design
- Split Level Home
- Brick Exterior Construction
- Asphalt Roof
- Vinyl Construction Material
Interior Spaces
- 2-Story Property
- 1 Fireplace
- Finished Basement
- Sump Pump
- Carbon Monoxide Detectors
Kitchen
- Built-In Oven
- Cooktop
- Microwave
- Dishwasher
Bedrooms and Bathrooms
- 3 Bedrooms
Parking
- 2 Car Attached Garage
- Garage Drain
- Garage Door Opener
Outdoor Features
- Deck
- Patio
- Porch
Utilities
- Forced Air Heating and Cooling System
- Humidifier
- Heating System Uses Gas
Community Details
- Overlook 01 Community
Listing and Financial Details
- Assessor Parcel Number 551-08-037
Ownership History
Purchase Details
Home Financials for this Owner
Home Financials are based on the most recent Mortgage that was taken out on this home.Purchase Details
Home Financials for this Owner
Home Financials are based on the most recent Mortgage that was taken out on this home.Purchase Details
Home Financials for this Owner
Home Financials are based on the most recent Mortgage that was taken out on this home.Purchase Details
Purchase Details
Similar Homes in Seven Hills, OH
Home Values in the Area
Average Home Value in this Area
Purchase History
| Date | Buyer | Sale Price | Title Company |
|---|---|---|---|
| Tilbert Erin | -- | Title Company | |
| Tilbert Erin | $248,000 | Maximum Title | |
| Dichtl Charles G | $200,000 | Land Title Group | |
| Clemens Ronald L | $92,500 | -- | |
| Pearl Harlan M | -- | -- |
Mortgage History
| Date | Status | Borrower | Loan Amount |
|---|---|---|---|
| Open | Tilbert Erin | $150,000 | |
| Closed | Tilbert Erin | $173,000 | |
| Previous Owner | Dichtl Charles G | $50,000 | |
| Previous Owner | Dichtl Charles G | $114,500 | |
| Previous Owner | Dichtl Charles | $31,000 | |
| Previous Owner | Dichtl Charles G | $116,800 | |
| Previous Owner | Dichtl Charles G | $160,000 | |
| Previous Owner | Clemens Ronald L | $100,000 |
Property History
| Date | Event | Price | Change | Sq Ft Price |
|---|---|---|---|---|
| 07/26/2018 07/26/18 | Sold | $248,000 | -4.6% | $74 / Sq Ft |
| 06/22/2018 06/22/18 | Pending | -- | -- | -- |
| 06/18/2018 06/18/18 | For Sale | $259,900 | -- | $77 / Sq Ft |
Tax History Compared to Growth
Tax History
| Year | Tax Paid | Tax Assessment Tax Assessment Total Assessment is a certain percentage of the fair market value that is determined by local assessors to be the total taxable value of land and additions on the property. | Land | Improvement |
|---|---|---|---|---|
| 2024 | $5,994 | $100,450 | $18,830 | $81,620 |
| 2023 | $6,050 | $86,810 | $15,090 | $71,720 |
| 2022 | $6,016 | $86,800 | $15,090 | $71,720 |
| 2021 | $6,200 | $86,800 | $15,090 | $71,720 |
| 2020 | $5,106 | $61,780 | $13,860 | $47,920 |
| 2019 | $4,741 | $176,500 | $39,600 | $136,900 |
| 2018 | $4,613 | $61,780 | $13,860 | $47,920 |
| 2017 | $4,686 | $56,560 | $12,250 | $44,310 |
| 2016 | $4,651 | $56,560 | $12,250 | $44,310 |
| 2015 | $4,328 | $56,560 | $12,250 | $44,310 |
| 2014 | $4,328 | $54,920 | $11,900 | $43,020 |
Agents Affiliated with this Home
-
Sharon LaBuda

Seller's Agent in 2018
Sharon LaBuda
Howard Hanna
(216) 906-9047
21 in this area
161 Total Sales
-
Theresa Walters

Buyer's Agent in 2018
Theresa Walters
EXP Realty, LLC.
(216) 577-2828
2 in this area
150 Total Sales
Map
Source: MLS Now
MLS Number: 4009579
APN: 551-08-037
- 1050 Meadview Dr
- 6014 Crossview Rd
- Lot C Lombardo Center
- 6135 Meadview Dr
- 6247 Carlyle Dr
- 614 E Parkleigh Dr
- 6372 Tanglewood Ln
- 6313 Gale Dr
- 252 E Hillsdale Ave
- 594 Longridge Dr
- 0 Acorn Dr Unit 5023848
- 196 E Ridgewood Dr
- 1422 Lorimer Rd
- 1805 Keystone Rd
- 5589 Rainier Ct Unit 164
- 2600 Greenlawn Dr
- 6453 Poplar Dr
- 5651 Broadview Rd Unit A1
- 4610 Chestnut Rd
- 1329 E Schaaf Rd
- 1165 E Dartmoor Ave
- 1153 E Dartmoor Ave
- 1177 E Dartmoor Ave
- 1145 E Dartmoor Ave
- 1185 E Dartmoor Ave
- 1170 E Dartmoor Ave
- 1156 E Dartmoor Ave
- 1133 E Dartmoor Ave
- 1144 E Dartmoor Ave
- 1199 E Dartmoor Ave
- 1125 E Dartmoor Ave
- 1207 E Dartmoor Ave
- 1051 Joy Oval
- 1124 E Dartmoor Ave
- 1113 E Dartmoor Ave
- 1218 E Dartmoor Ave
- 1219 E Dartmoor Ave
- 1042 Meadview Dr
- 1043 Joy Oval
- 1112 E Dartmoor Ave
