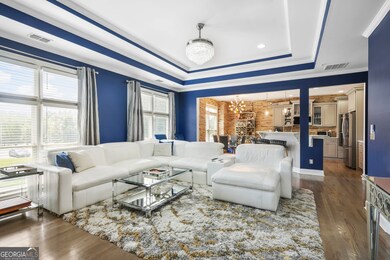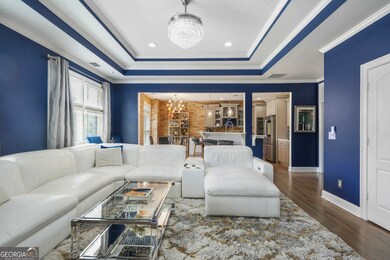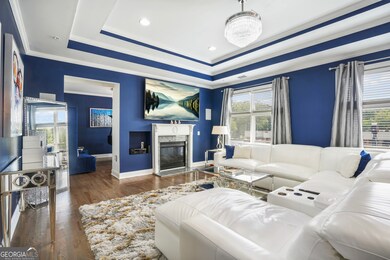1165 Laurel Place SE Smyrna, GA 30080
Estimated payment $5,219/month
Highlights
- Home Theater
- A-Frame Home
- Vaulted Ceiling
- Campbell High School Rated A-
- Fireplace in Primary Bedroom
- Wood Flooring
About This Home
You are walking into MAJOR EQUITY!! Price just reduced by 25k!! We have a recent appraisal for $975k! Discover an extraordinary living experience in this remarkable three-level end unit, ideally situated in the coveted Vinings area of Smyrna, directly facing Brinkley Park w/ BRAND NEW HVAC! The stately brick exterior, wide staircase, and Juliette balconies offer impressive curb appeal. Inside, a two-story foyerwith a 48-inch chandelier welcomes you to a modern, inviting space. Enjoy hardwood and marble floors throughout, an open-concept main level with a separate dining room, and a gourmet kitchen featuring quartz countertops, high-end stainless steel appliances, and sleek cabinetry overlooking the family room. A double-sided fireplace connects to a versatile conversation room - perfect for an office or bonus living area. The oversized primary suite on the main floor is a luxurious retreat with glass doors, a marble-floored ensuite, soaking tub, separate vanities, and a custom walk-in closet. Upstairs, find three spacious secondary bedrooms with their own baths, custom closets, and a dedicated custom theater room for endless entertainment. The added bonus feature for this home is the full gym and entertainment space that can be converted and used as private office. This isn't just a home; it's a meticulously designed oasis offering unparalleled convenience to Historic Downtown Smyrna's acclaimed dining, breweries, and boutiques - all just moments away. Minutes from Suntrust Park, The Battery, Buckhead, and Hartsfield-Jackson Airport. With a comprehensive security system and a large two-car garage, every detail has been considered. Don't miss this opportunity to own a residence that combines luxury, convenience, and impeccable modern design!
Townhouse Details
Home Type
- Townhome
Est. Annual Taxes
- $5,257
Year Built
- Built in 2005
Lot Details
- 2,178 Sq Ft Lot
- End Unit
Home Design
- A-Frame Home
- Contemporary Architecture
- Garden Home
- Composition Roof
- Three Sided Brick Exterior Elevation
Interior Spaces
- 5,200 Sq Ft Home
- 3-Story Property
- Bookcases
- Tray Ceiling
- Vaulted Ceiling
- Ceiling Fan
- Two Story Entrance Foyer
- Family Room with Fireplace
- 3 Fireplaces
- Formal Dining Room
- Home Theater
- Home Office
- Game Room
- Home Gym
- Laundry in Hall
Kitchen
- Double Oven
- Cooktop
- Microwave
- Ice Maker
- Dishwasher
- Stainless Steel Appliances
- Disposal
Flooring
- Wood
- Carpet
Bedrooms and Bathrooms
- 5 Bedrooms | 1 Primary Bedroom on Main
- Fireplace in Primary Bedroom
- Walk-In Closet
- Double Vanity
- Soaking Tub
- Bathtub Includes Tile Surround
- Separate Shower
Finished Basement
- Basement Fills Entire Space Under The House
- Interior and Exterior Basement Entry
- Finished Basement Bathroom
- Natural lighting in basement
Home Security
Parking
- 2 Car Garage
- Garage Door Opener
Accessible Home Design
- Accessible Entrance
Location
- Property is near schools
- Property is near shops
Schools
- Smyrna Elementary School
- Campbell Middle School
- Campbell High School
Utilities
- Forced Air Heating and Cooling System
- Hot Water Heating System
- Heating System Uses Natural Gas
- Underground Utilities
- 220 Volts
- High Speed Internet
- Phone Available
- Cable TV Available
Listing and Financial Details
- Tax Lot 45
Community Details
Overview
- Property has a Home Owners Association
- Association fees include management fee
- Laurel Hill Subdivision
Security
- Fire and Smoke Detector
Map
Home Values in the Area
Average Home Value in this Area
Tax History
| Year | Tax Paid | Tax Assessment Tax Assessment Total Assessment is a certain percentage of the fair market value that is determined by local assessors to be the total taxable value of land and additions on the property. | Land | Improvement |
|---|---|---|---|---|
| 2024 | $6,472 | $238,276 | $30,916 | $207,360 |
| 2023 | $4,867 | $207,204 | $26,884 | $180,320 |
| 2022 | $5,257 | $192,152 | $22,336 | $169,816 |
| 2021 | $5,261 | $191,388 | $22,336 | $169,052 |
| 2020 | $5,261 | $191,388 | $22,336 | $169,052 |
| 2019 | $5,110 | $185,888 | $24,816 | $161,072 |
| 2018 | $2,658 | $96,704 | $11,168 | $85,536 |
| 2017 | $2,494 | $96,704 | $11,168 | $85,536 |
| 2016 | $2,316 | $89,800 | $10,340 | $79,460 |
| 2015 | $2,371 | $89,800 | $10,340 | $79,460 |
| 2014 | $2,326 | $87,274 | $10,340 | $76,934 |
Property History
| Date | Event | Price | List to Sale | Price per Sq Ft | Prior Sale |
|---|---|---|---|---|---|
| 10/08/2025 10/08/25 | Price Changed | $901,000 | -1.5% | $173 / Sq Ft | |
| 09/23/2025 09/23/25 | Price Changed | $914,987 | 0.0% | $176 / Sq Ft | |
| 09/16/2025 09/16/25 | Price Changed | $914,990 | 0.0% | $176 / Sq Ft | |
| 09/08/2025 09/08/25 | Price Changed | $914,992 | 0.0% | $176 / Sq Ft | |
| 08/28/2025 08/28/25 | Price Changed | $914,995 | 0.0% | $176 / Sq Ft | |
| 08/07/2025 08/07/25 | Price Changed | $915,000 | -0.5% | $176 / Sq Ft | |
| 07/17/2025 07/17/25 | Price Changed | $919,500 | -0.6% | $177 / Sq Ft | |
| 06/23/2025 06/23/25 | For Sale | $924,900 | +219.0% | $178 / Sq Ft | |
| 07/26/2013 07/26/13 | Sold | $289,900 | 0.0% | $56 / Sq Ft | View Prior Sale |
| 04/25/2013 04/25/13 | Pending | -- | -- | -- | |
| 04/22/2013 04/22/13 | For Sale | $289,900 | -- | $56 / Sq Ft |
Purchase History
| Date | Type | Sale Price | Title Company |
|---|---|---|---|
| Special Warranty Deed | $824,000 | None Listed On Document | |
| Warranty Deed | $289,900 | -- | |
| Warranty Deed | $289,900 | -- | |
| Foreclosure Deed | $193,000 | -- | |
| Deed | $600,000 | -- |
Mortgage History
| Date | Status | Loan Amount | Loan Type |
|---|---|---|---|
| Open | $700,400 | New Conventional | |
| Previous Owner | $260,910 | Commercial | |
| Previous Owner | $480,000 | Commercial |
Source: Georgia MLS
MLS Number: 10549376
APN: 17-0486-0-124-0
- 1233 Concord Rd SE
- 1119 Medlin St SE
- 1400 Quarles Ave SE
- 1003 Valley Dr SE
- 504 Madison Ct SE
- 1455 Spring Rd SE
- 1455 Spring Rd SE Unit 263
- 1455 Spring Rd SE Unit 343
- 2806 Fraser St SE
- 1572 Mosaic Way
- 1231 Cliffwood Dr SE
- 2990 Jonquil Dr SE
- 2858 Spring Villa Ln SE
- 705 Pinehill Dr SE
- 1222 Poston Place SE
- 1222 Poston Place SE
- 1368 Marston St SE
- 1028 Windy Oaks Ct SE
- 603 Spring Heights Ln SE
- 1068 Huntington Trace SE







