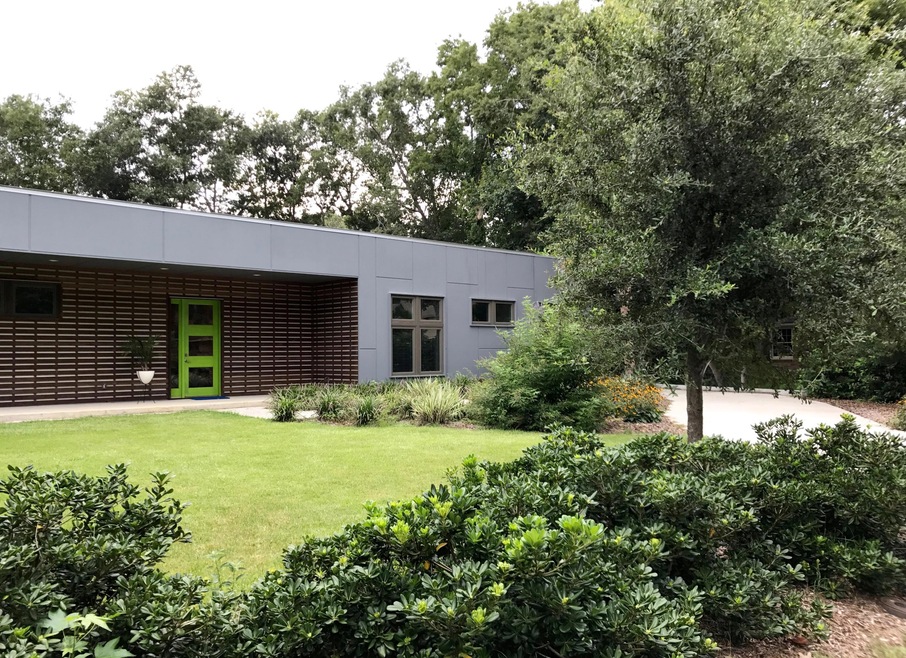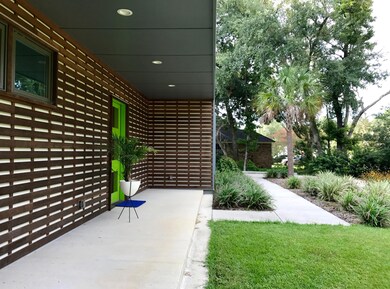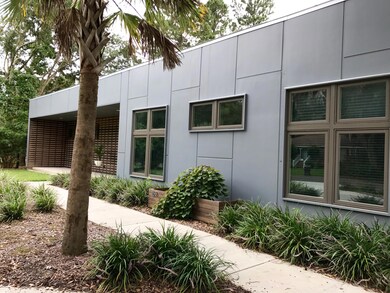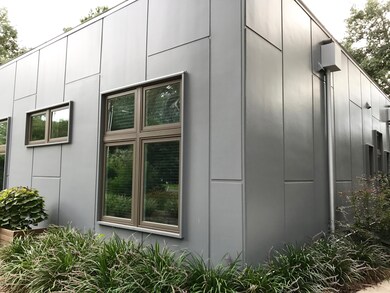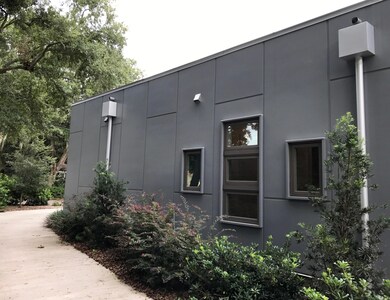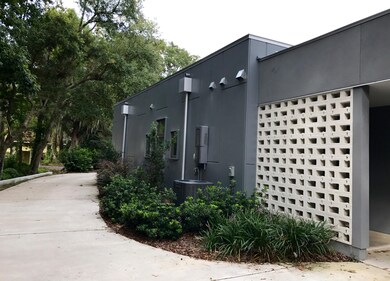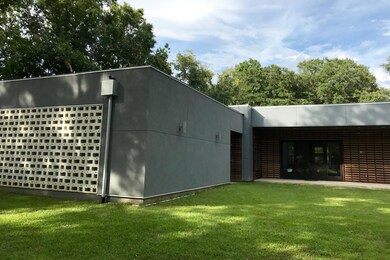
1165 Lazy Ln Mount Pleasant, SC 29464
Shemwood NeighborhoodEstimated Value: $1,088,000 - $1,454,122
Highlights
- Contemporary Architecture
- High Ceiling
- Thermal Windows
- Mt. Pleasant Academy Rated A
- Great Room
- Front Porch
About This Home
As of January 2018A must-see, Midcentury modern home, on a huge landscaped lot in the Mt Pleasant Academy school district! This custom home built in 2015, has 3 bedrooms and 2.5 bathrooms, spread over 2396 square feet on one level, plus a massive attached two-car garage with a functional storage room. No detail overlooked, no expense spared--LED lighting, spray foam insulation, and 10' ceilings throughout, Rinnai tankless water heater, 3-ton Trane HVAC with a Nest thermostat, and an Aprilaire whole-home dehumidification system, Hansgrohe shower fixtures, unique bathroom tile, dual-flush toilets w soft close seats, beautiful Cambria Quartz countertops cover this professional kitchen, with integrated appliances, soft close drawers, and a gigantic island--the list goes on and on...
Last Agent to Sell the Property
The Boulevard Company License #73419 Listed on: 08/27/2017

Home Details
Home Type
- Single Family
Est. Annual Taxes
- $1,638
Year Built
- Built in 2015
Lot Details
- 0.46 Acre Lot
- Level Lot
- Irrigation
Parking
- 2 Car Attached Garage
- Off-Street Parking
Home Design
- Contemporary Architecture
- Slab Foundation
- Wood Siding
- Cement Siding
- Masonry
- Stucco
Interior Spaces
- 2,396 Sq Ft Home
- 1-Story Property
- Smooth Ceilings
- High Ceiling
- Ceiling Fan
- Thermal Windows
- ENERGY STAR Qualified Windows
- Window Treatments
- Insulated Doors
- Entrance Foyer
- Great Room
- Ceramic Tile Flooring
Kitchen
- Eat-In Kitchen
- Dishwasher
- ENERGY STAR Qualified Appliances
- Kitchen Island
Bedrooms and Bathrooms
- 3 Bedrooms
- Walk-In Closet
Laundry
- Laundry Room
- Dryer
- Washer
Eco-Friendly Details
- Energy-Efficient HVAC
- Energy-Efficient Insulation
Outdoor Features
- Front Porch
Schools
- Mt. Pleasant Academy Elementary School
- Moultrie Middle School
- Wando High School
Utilities
- Cooling Available
- Heat Pump System
- Tankless Water Heater
- Satellite Dish
Ownership History
Purchase Details
Home Financials for this Owner
Home Financials are based on the most recent Mortgage that was taken out on this home.Purchase Details
Home Financials for this Owner
Home Financials are based on the most recent Mortgage that was taken out on this home.Purchase Details
Purchase Details
Purchase Details
Similar Homes in Mount Pleasant, SC
Home Values in the Area
Average Home Value in this Area
Purchase History
| Date | Buyer | Sale Price | Title Company |
|---|---|---|---|
| Payne Brooke A | $689,000 | None Available | |
| Woppert Daniel Scott | $108,000 | -- | |
| Veeck Michael | $77,968 | -- | |
| Bell Angela K | $172,660 | None Available | |
| Malphrus Daniel Troy | $95,000 | None Available |
Mortgage History
| Date | Status | Borrower | Loan Amount |
|---|---|---|---|
| Open | Payne Brooke A | $594,000 | |
| Closed | Payne Brooke A | $620,100 | |
| Previous Owner | Woppert Daniel Scott | $445,450 | |
| Previous Owner | Woppert Daniel Scott | $480,000 | |
| Previous Owner | Woppert Daniel Scott | $81,000 |
Property History
| Date | Event | Price | Change | Sq Ft Price |
|---|---|---|---|---|
| 01/05/2018 01/05/18 | Sold | $689,000 | 0.0% | $288 / Sq Ft |
| 12/06/2017 12/06/17 | Pending | -- | -- | -- |
| 08/27/2017 08/27/17 | For Sale | $689,000 | -- | $288 / Sq Ft |
Tax History Compared to Growth
Tax History
| Year | Tax Paid | Tax Assessment Tax Assessment Total Assessment is a certain percentage of the fair market value that is determined by local assessors to be the total taxable value of land and additions on the property. | Land | Improvement |
|---|---|---|---|---|
| 2023 | $2,688 | $27,560 | $0 | $0 |
| 2022 | $2,487 | $27,560 | $0 | $0 |
| 2021 | $2,741 | $27,560 | $0 | $0 |
| 2020 | $2,836 | $27,560 | $0 | $0 |
| 2019 | $9,826 | $27,560 | $0 | $0 |
| 2017 | $1,671 | $15,950 | $0 | $0 |
| 2016 | $1,638 | $15,950 | $0 | $0 |
| 2015 | $1,265 | $3,900 | $0 | $0 |
| 2014 | $1,335 | $0 | $0 | $0 |
| 2011 | -- | $0 | $0 | $0 |
Agents Affiliated with this Home
-
Paul Swedloff
P
Seller's Agent in 2018
Paul Swedloff
The Boulevard Company
(843) 810-9860
2 Total Sales
-
Mary Ziegler
M
Buyer's Agent in 2018
Mary Ziegler
Beach Residential
(843) 270-5114
60 Total Sales
Map
Source: CHS Regional MLS
MLS Number: 17023956
APN: 532-04-00-014
- 1002 Sea Gull Dr
- 1006 Ibis Ct
- 1116 Sea Island Crossing Ln
- 901 Sea Gull Dr Unit A&B
- 1228 Penny Cir
- 1211 Meadow Park Ln Unit B
- 1288 Old Colony Rd
- 137 Bratton Cir
- 1242 Schirmer Ave
- 1107 S Shadow Dr
- 1106 Meadowcroft Ln
- 0 Chuck Dawley Blvd Unit 25010677
- 1141 Bonnie Ln
- 932 N Shem Dr
- 1142 Village Creek Ln Unit 4
- 1142 Village Creek Ln Unit 3
- 977 Warrick Oaks Ln
- 1158 Village Creek Ln Unit 4
- 1158 Village Creek Ln Unit 3
- 1151 Camellia Dr
- 1165 Lazy Ln
- 1110 Lazy Ln
- 1014 Sea Gull Dr
- 1169 Lazy Ln
- 951 Night Heron Dr
- 1117 Lazy Lane Ct
- 1117 Lazy Lane Ct
- 1115 Lazy Lane Ct
- 1121 Lazy Lane Ct
- 1109 Lazy Lane Ct
- 1013 Sea Gull Dr
- 1127 Lazy Lane Ct
- 1166 Lazy Ln
- 1131 Lazy Lane Ct
- 1011 Sea Gull Dr
- 1170 Lazy Ln
- 1135 Lazy Lane Ct
- 1200 Cadberry Ct
- 1009 Sea Gull Dr
- 1139 Lazy Lane Ct
