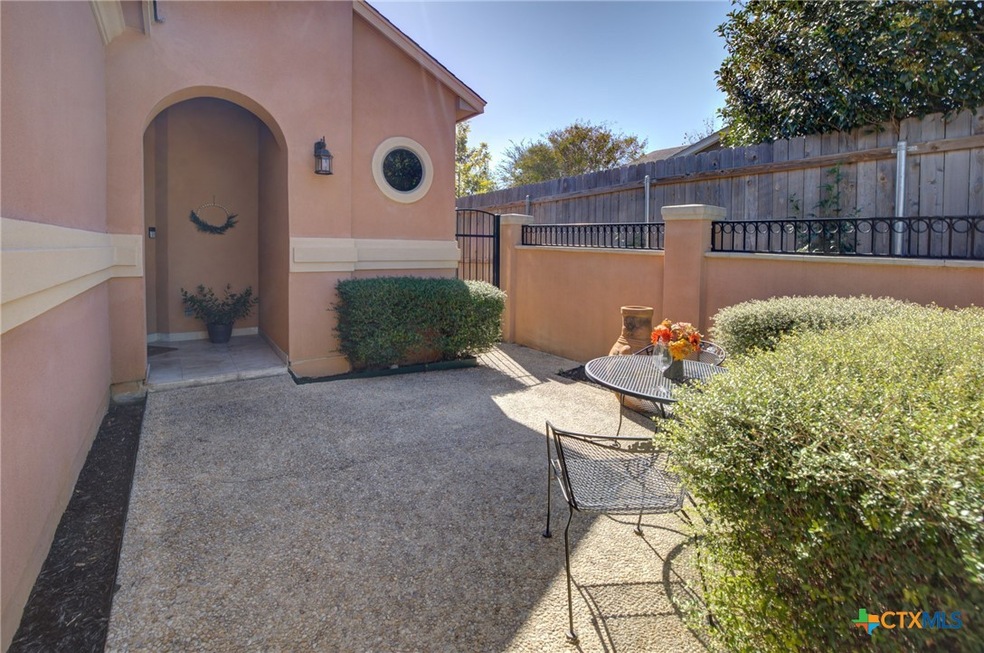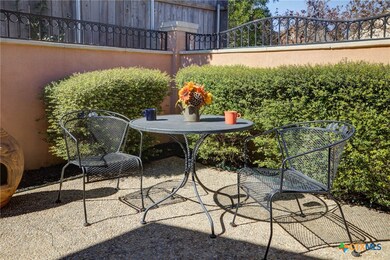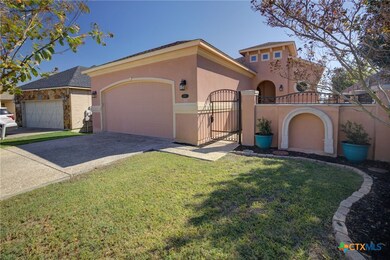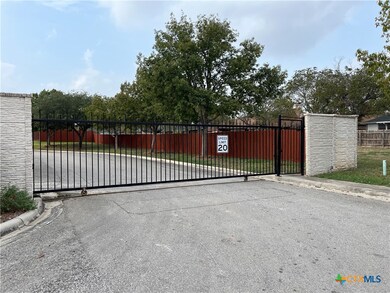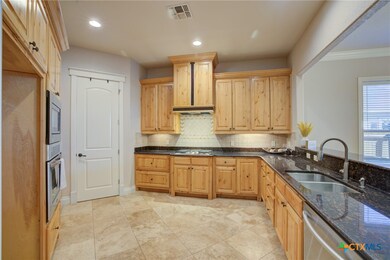1165 Legacy Dr New Braunfels, TX 78130
South New Braunfels NeighborhoodEstimated payment $2,510/month
Highlights
- Gated Community
- Traditional Architecture
- Granite Countertops
- Secluded Lot
- High Ceiling
- Covered Patio or Porch
About This Home
Welcome Home!
Nestled in a quiet, gated subdivision, this lovely home offers the perfect balance of privacy and convenience. Enjoy easy access to everything New Braunfels has to offer—including city parks, top-rated schools, and scenic walking trails—while being less than three minutes from I-35, shopping, and restaurants.
Inside, you’ll find three spacious bedrooms and two full bathrooms. The custom kitchen features abundant storage, granite countertops, under-cabinet lighting, and a thoughtful layout that’s ideal for everyday living and entertaining. Travertine tile flows throughout the main living areas, and brand-new carpet was recently installed in the bedrooms after the owners moved out. Owner has scheduled to have the home exterior repainted after the holidays unless buyer would like a price improvement in lieu of repainting.
Come experience the good life—your new home awaits!
Listing Agent
BHHS Don Johnson REALTORS - NB Brokerage Phone: (830) 643-0292 License #0765770 Listed on: 11/10/2025

Co-Listing Agent
BHHS Don Johnson REALTORS - NB Brokerage Phone: (830) 643-0292 License #0701348
Home Details
Home Type
- Single Family
Est. Annual Taxes
- $6,444
Year Built
- Built in 2008
Lot Details
- 5,502 Sq Ft Lot
- Cul-De-Sac
- Privacy Fence
- Wood Fence
- Back Yard Fenced
- Secluded Lot
HOA Fees
- $72 Monthly HOA Fees
Parking
- 2 Car Garage
Home Design
- Traditional Architecture
- Slab Foundation
- Masonry
- Stucco
Interior Spaces
- 1,838 Sq Ft Home
- Property has 1 Level
- Coffered Ceiling
- High Ceiling
- Ceiling Fan
- Recessed Lighting
- Fireplace With Gas Starter
- Entrance Foyer
- Inside Utility
Kitchen
- Open to Family Room
- Breakfast Bar
- Oven
- Gas Cooktop
- Range Hood
- Dishwasher
- Granite Countertops
- Disposal
Flooring
- Carpet
- Tile
Bedrooms and Bathrooms
- 3 Bedrooms
- Walk-In Closet
- 2 Full Bathrooms
- Double Vanity
- Single Vanity
- Garden Bath
- Walk-in Shower
Laundry
- Laundry Room
- Washer and Electric Dryer Hookup
Outdoor Features
- Child Gate Fence
- Covered Patio or Porch
Location
- City Lot
Utilities
- Central Heating and Cooling System
- Heating System Uses Natural Gas
- Tankless Water Heater
- Water Softener is Owned
- High Speed Internet
- Cable TV Available
Listing and Financial Details
- Legal Lot and Block 8 / 1
- Assessor Parcel Number 121415
- Seller Considering Concessions
Community Details
Overview
- Providence Place HOA, Phone Number (210) 732-0000
- Providence Place Subdivision
Security
- Controlled Access
- Gated Community
Map
Home Values in the Area
Average Home Value in this Area
Tax History
| Year | Tax Paid | Tax Assessment Tax Assessment Total Assessment is a certain percentage of the fair market value that is determined by local assessors to be the total taxable value of land and additions on the property. | Land | Improvement |
|---|---|---|---|---|
| 2025 | $4,828 | $376,630 | $65,000 | $311,630 |
| 2024 | $4,828 | $377,640 | $65,000 | $312,640 |
| 2023 | $4,828 | $397,739 | $0 | $0 |
| 2022 | $5,787 | $361,581 | -- | -- |
| 2021 | $6,788 | $328,710 | $65,000 | $263,710 |
| 2020 | $6,429 | $297,370 | $55,000 | $242,370 |
| 2019 | $6,232 | $281,750 | $40,000 | $241,750 |
| 2018 | $5,773 | $264,170 | $40,000 | $224,170 |
| 2017 | $5,580 | $255,930 | $25,000 | $230,930 |
| 2016 | $5,440 | $249,510 | $25,000 | $224,510 |
| 2015 | $5,336 | $258,290 | $25,000 | $233,290 |
| 2014 | $5,336 | $244,740 | $25,000 | $219,740 |
Property History
| Date | Event | Price | List to Sale | Price per Sq Ft | Prior Sale |
|---|---|---|---|---|---|
| 11/10/2025 11/10/25 | For Sale | $359,900 | +22.0% | $196 / Sq Ft | |
| 03/05/2021 03/05/21 | Off Market | -- | -- | -- | |
| 12/03/2020 12/03/20 | Sold | -- | -- | -- | View Prior Sale |
| 11/03/2020 11/03/20 | Pending | -- | -- | -- | |
| 10/18/2020 10/18/20 | For Sale | $295,000 | +15.7% | $161 / Sq Ft | |
| 09/09/2016 09/09/16 | Sold | -- | -- | -- | View Prior Sale |
| 08/10/2016 08/10/16 | Pending | -- | -- | -- | |
| 07/08/2016 07/08/16 | For Sale | $255,000 | -1.9% | $139 / Sq Ft | |
| 09/16/2015 09/16/15 | Sold | -- | -- | -- | View Prior Sale |
| 08/17/2015 08/17/15 | Pending | -- | -- | -- | |
| 04/25/2015 04/25/15 | For Sale | $260,000 | -- | $141 / Sq Ft |
Purchase History
| Date | Type | Sale Price | Title Company |
|---|---|---|---|
| Deed | -- | None Listed On Document | |
| Vendors Lien | -- | None Available | |
| Warranty Deed | -- | Independence Title Co |
Mortgage History
| Date | Status | Loan Amount | Loan Type |
|---|---|---|---|
| Open | $295,260 | VA | |
| Previous Owner | $234,650 | No Value Available |
Source: Central Texas MLS (CTXMLS)
MLS Number: 597113
APN: 42-0635-0008-00
- 1176 Legacy Dr
- 1194 Legacy Dr
- 1054 Rolling Path
- 1041 Rolling Path
- 1115 Gardenia Dr
- 1107 Gardenia Dr
- 1436 Devin Dr
- 1234 S Mesquite Ave
- 1221 Gardenia Dr
- 526 Walnut Heights Blvd
- 934 Lazy Trail
- 937 Sundance
- 1571 Kimberly Dawn Dr
- 1906 Round Table
- 1922 Shield Dr
- 453 Raven Ridge
- 450 Walnut Heights Blvd
- 452 Raven Ridge
- 1676 Kimberly Dawn Dr
- 2649 Pahmeyer Dr
- 1302 S Mesquite Ave
- 6 Sun Flower Cir
- 1085 Linde Ave Unit 1095
- 1085 Linde Ave Unit 1085
- 1510 Gardenia Dr
- 1641 Kimberly Dawn Dr
- 1053 Linde Ave Unit 1061
- 1645 Kimberly Dawn Dr
- 452 Raven Ridge
- 935 Linde Ave Unit H
- 1360 W County Line Rd
- 1662 Lantana Cir
- 1751 Loma Verde Dr
- 1661 Barrett Ave
- 2021 Rueben Rd
- 2037 Flintshire Dr
- 2062 N Ranch Estates Blvd
- 2028 Rueben Rd
- 1231 Huisache Ave
- 2038 Castleberry Ridge
