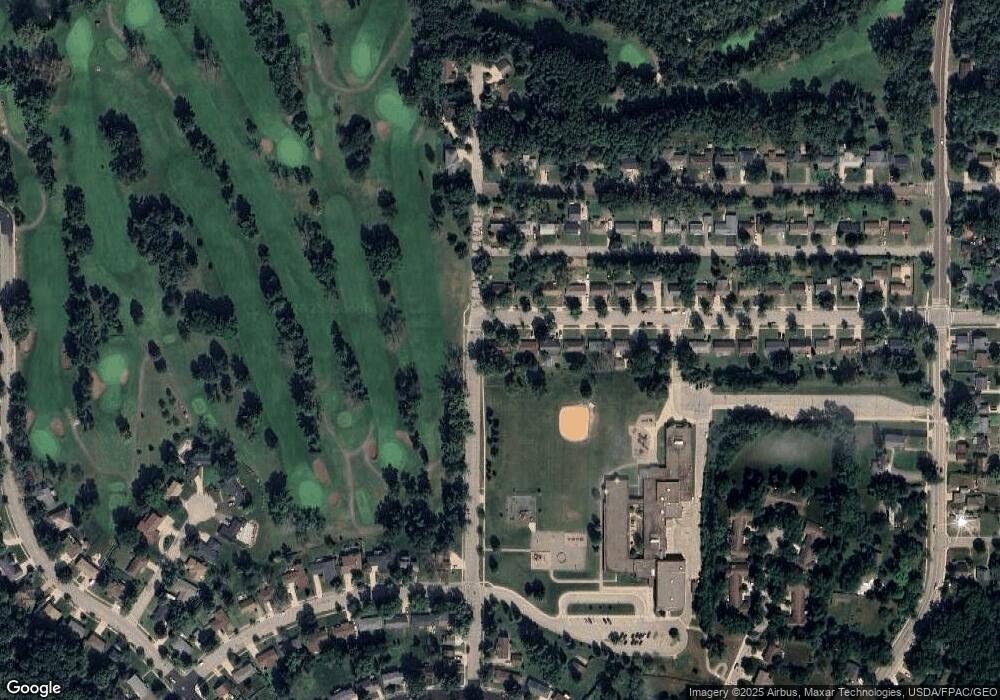1165 Maple St Red Wing, MN 55066
Estimated Value: $244,000 - $268,000
3
Beds
1
Bath
1,459
Sq Ft
$175/Sq Ft
Est. Value
About This Home
This home is located at 1165 Maple St, Red Wing, MN 55066 and is currently estimated at $255,386, approximately $175 per square foot. 1165 Maple St is a home located in Goodhue County with nearby schools including Sunnyside Elementary School, Burnside Elementary School, and Twin Bluff Middle School.
Ownership History
Date
Name
Owned For
Owner Type
Purchase Details
Closed on
Aug 25, 2022
Sold by
Simonson Margery
Bought by
Smith-Bulmer Vxavier
Current Estimated Value
Home Financials for this Owner
Home Financials are based on the most recent Mortgage that was taken out on this home.
Original Mortgage
$230,000
Outstanding Balance
$220,188
Interest Rate
5.51%
Mortgage Type
New Conventional
Estimated Equity
$35,198
Purchase Details
Closed on
Aug 24, 2022
Sold by
Simonson Margery M
Bought by
Smith-Bulmer Vxavier Fd
Home Financials for this Owner
Home Financials are based on the most recent Mortgage that was taken out on this home.
Original Mortgage
$230,000
Outstanding Balance
$220,188
Interest Rate
5.51%
Mortgage Type
New Conventional
Estimated Equity
$35,198
Create a Home Valuation Report for This Property
The Home Valuation Report is an in-depth analysis detailing your home's value as well as a comparison with similar homes in the area
Home Values in the Area
Average Home Value in this Area
Purchase History
| Date | Buyer | Sale Price | Title Company |
|---|---|---|---|
| Smith-Bulmer Vxavier | $230,000 | -- | |
| Smith-Bulmer Vxavier Fd | $230,000 | None Listed On Document |
Source: Public Records
Mortgage History
| Date | Status | Borrower | Loan Amount |
|---|---|---|---|
| Open | Smith-Bulmer Vxavier | $230,000 | |
| Closed | Smith-Bulmer Vxavier Fd | $232,323 |
Source: Public Records
Tax History
| Year | Tax Paid | Tax Assessment Tax Assessment Total Assessment is a certain percentage of the fair market value that is determined by local assessors to be the total taxable value of land and additions on the property. | Land | Improvement |
|---|---|---|---|---|
| 2025 | $2,836 | $212,800 | $46,600 | $166,200 |
| 2024 | $2,836 | $209,400 | $46,600 | $162,800 |
| 2023 | $1,387 | $198,300 | $46,600 | $151,700 |
| 2022 | $2,180 | $192,200 | $41,600 | $150,600 |
| 2021 | $2,030 | $164,800 | $41,600 | $123,200 |
| 2020 | $2,008 | $156,800 | $41,600 | $115,200 |
| 2019 | $2,008 | $146,600 | $41,600 | $105,000 |
| 2018 | $1,596 | $148,000 | $39,900 | $108,100 |
| 2017 | $1,558 | $130,800 | $39,900 | $90,900 |
| 2016 | $1,420 | $129,500 | $39,900 | $89,600 |
| 2015 | $1,362 | $125,100 | $39,900 | $85,200 |
| 2014 | -- | $120,400 | $39,900 | $80,500 |
Source: Public Records
Map
Nearby Homes
- 1108 Hawthorne St
- 1606 Reichert Ave
- 1020 Hawthorne St
- 1050 Sturtevant St
- 1062 Putnam Ave
- 1218 Central Ave
- 613 Hawthorne St
- 1004 College Ave
- 1227 W 4th St
- 1130 W 4th St
- 814 Central Ave
- 1528 W 6th St
- 1315 12th St
- 717 Blaine St
- 1715 W 5th St
- 1738 W 6th St
- 523 East Ave Unit 211
- 523 East Ave Unit 214
- 1757 Cobblestone Ct
- 1218 East Ave
