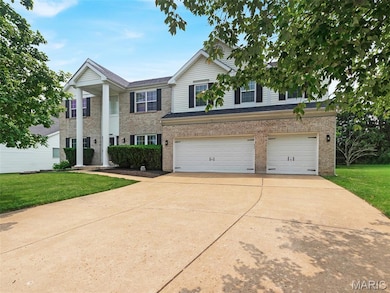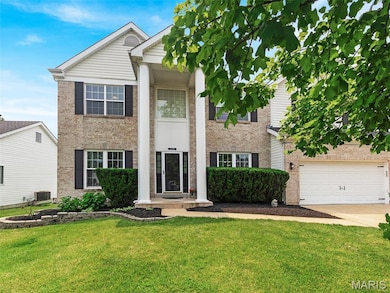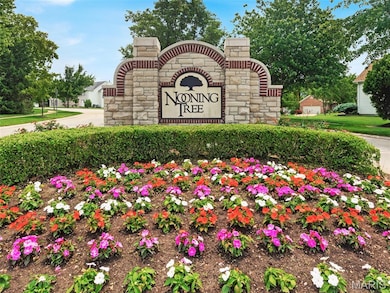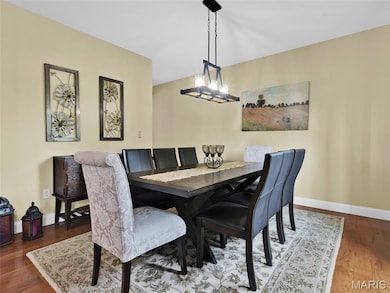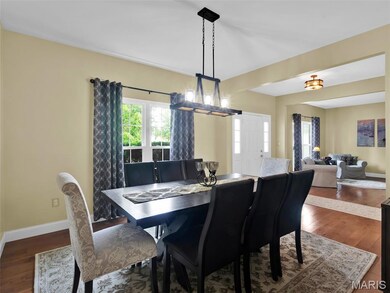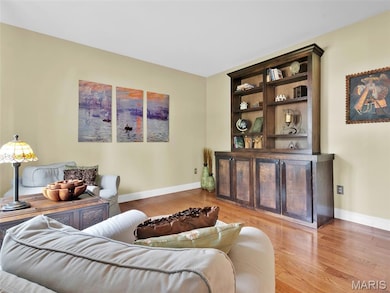
1165 Nooning Tree Dr Chesterfield, MO 63017
Estimated payment $5,105/month
Highlights
- Recreation Room
- Traditional Architecture
- Breakfast Room
- Shenandoah Valley Elementary Rated A
- Wood Flooring
- Cul-De-Sac
About This Home
This carefully maintained 4 bed/4 bath home offers over 4300 sq ft of living space, a spectacular kitchen you have to see to believe, gleaming hardwood floors throughout, newer windows throughout, & a prime location in the sought after Parkway Schools. Step inside to immediately notice the wide, welcoming foyer, flanked by a living room that could also be an incredible first floor office, & a spacious dining room. The family room has a huge wall of windows (new in 2020) & a gas fireplace. BUT THE KITCHEN...the lovely upgraded, custom cabinetry, many with glass fronts, the new appliances including an induction range w/ custom hood, double ovens, & a large wine cooler/bev fridge, beautiful backsplash, & an incredible, functional island w/seating. You will want to host the gatherings, yet perfect for everyday living! A huge laundry room & open layout will make daily routine a breeze! Up the custom, wood covered stairs w/ metal balusters, you find a surprise, huge bonus room, 3 large bedrooms, 1 w/a private bath perfect for teens or visiting guests, & 2 beds w/Jack and Jill bath, all tastefully updated. The primary is massive, featuring a huge walk-in closet, double vanities, a soaking tub, and separate shower. Finished LL adds even more flexibility with large rec room, & sleeping area/office. Zoned HVAC ensures year-round comfort! Outside, enjoy the private level, backyard & peaceful setting just minutes from top-rated schools, shopping, dining, Faust Park, & easy highway access.
Listing Agent
Coldwell Banker Realty - Gundaker West Regional License #2015001390 Listed on: 06/05/2025

Home Details
Home Type
- Single Family
Est. Annual Taxes
- $7,636
Year Built
- Built in 2000
Lot Details
- 0.28 Acre Lot
- Lot Dimensions are 83x134x104x161
- Cul-De-Sac
HOA Fees
- $42 Monthly HOA Fees
Parking
- 3 Car Attached Garage
- Garage Door Opener
Home Design
- Traditional Architecture
- Brick Exterior Construction
- Vinyl Siding
Interior Spaces
- 2-Story Property
- Gas Fireplace
- Sliding Doors
- Panel Doors
- Family Room
- Living Room
- Breakfast Room
- Dining Room
- Recreation Room
- Bonus Room
- Storm Doors
- Laundry Room
Kitchen
- Built-In Oven
- Range Hood
- Microwave
- Dishwasher
- Disposal
Flooring
- Wood
- Laminate
- Ceramic Tile
Bedrooms and Bathrooms
- 4 Bedrooms
Partially Finished Basement
- Basement Fills Entire Space Under The House
- Bedroom in Basement
- Rough-In Basement Bathroom
Outdoor Features
- Patio
- Front Porch
Schools
- Shenandoah Valley Elem. Elementary School
- Central Middle School
- Parkway Central High School
Utilities
- Forced Air Zoned Heating and Cooling System
- 220 Volts
Community Details
- Association fees include ground maintenance, maintenance parking/roads, snow removal
- Nooning Tree Association
Listing and Financial Details
- Assessor Parcel Number 18R-42-0264
Map
Home Values in the Area
Average Home Value in this Area
Tax History
| Year | Tax Paid | Tax Assessment Tax Assessment Total Assessment is a certain percentage of the fair market value that is determined by local assessors to be the total taxable value of land and additions on the property. | Land | Improvement |
|---|---|---|---|---|
| 2023 | $7,636 | $115,640 | $22,900 | $92,740 |
| 2022 | $6,944 | $99,760 | $22,900 | $76,860 |
| 2021 | $6,916 | $99,760 | $22,900 | $76,860 |
| 2020 | $6,876 | $95,270 | $22,840 | $72,430 |
| 2019 | $6,726 | $95,270 | $22,840 | $72,430 |
| 2018 | $6,849 | $89,970 | $22,840 | $67,130 |
| 2017 | $6,662 | $89,970 | $22,840 | $67,130 |
| 2016 | $6,416 | $82,330 | $15,980 | $66,350 |
| 2015 | $6,726 | $82,330 | $15,980 | $66,350 |
| 2014 | $6,036 | $78,980 | $28,800 | $50,180 |
Property History
| Date | Event | Price | Change | Sq Ft Price |
|---|---|---|---|---|
| 07/12/2025 07/12/25 | Price Changed | $800,000 | -3.6% | $185 / Sq Ft |
| 07/03/2025 07/03/25 | For Sale | $830,000 | 0.0% | $192 / Sq Ft |
| 07/01/2025 07/01/25 | Off Market | -- | -- | -- |
| 06/20/2025 06/20/25 | Price Changed | $830,000 | -2.4% | $192 / Sq Ft |
| 06/05/2025 06/05/25 | For Sale | $850,000 | +70.0% | $196 / Sq Ft |
| 06/28/2019 06/28/19 | Sold | -- | -- | -- |
| 05/25/2019 05/25/19 | Pending | -- | -- | -- |
| 04/20/2019 04/20/19 | Price Changed | $499,900 | -1.8% | $140 / Sq Ft |
| 04/01/2019 04/01/19 | Price Changed | $509,000 | -2.9% | $142 / Sq Ft |
| 03/17/2019 03/17/19 | Price Changed | $524,000 | -0.9% | $147 / Sq Ft |
| 03/06/2019 03/06/19 | Price Changed | $529,000 | -0.9% | $148 / Sq Ft |
| 02/26/2019 02/26/19 | Price Changed | $534,000 | -0.9% | $149 / Sq Ft |
| 12/11/2018 12/11/18 | Price Changed | $539,000 | -1.8% | $151 / Sq Ft |
| 11/05/2018 11/05/18 | Price Changed | $549,000 | -1.8% | $154 / Sq Ft |
| 10/14/2018 10/14/18 | Price Changed | $559,000 | -2.3% | $156 / Sq Ft |
| 10/01/2018 10/01/18 | For Sale | $572,000 | 0.0% | $160 / Sq Ft |
| 09/17/2018 09/17/18 | Off Market | -- | -- | -- |
| 09/17/2018 09/17/18 | For Sale | $572,000 | -- | $160 / Sq Ft |
Purchase History
| Date | Type | Sale Price | Title Company |
|---|---|---|---|
| Warranty Deed | $490,000 | Security Title Ins Agcy | |
| Warranty Deed | $445,000 | Us Title Main | |
| Warranty Deed | $575,000 | Clt | |
| Interfamily Deed Transfer | -- | -- | |
| Corporate Deed | -- | -- |
Mortgage History
| Date | Status | Loan Amount | Loan Type |
|---|---|---|---|
| Open | $388,000 | New Conventional | |
| Closed | $392,000 | New Conventional | |
| Previous Owner | $185,000 | New Conventional | |
| Previous Owner | $351,000 | New Conventional | |
| Previous Owner | $356,000 | Future Advance Clause Open End Mortgage | |
| Previous Owner | $231,220 | Unknown | |
| Previous Owner | $234,155 | Purchase Money Mortgage | |
| Previous Owner | $220,000 | No Value Available | |
| Previous Owner | $220,000 | No Value Available |
Similar Homes in Chesterfield, MO
Source: MARIS MLS
MLS Number: MIS25034256
APN: 18R-42-0264
- 15152 Appalachian Trail
- 15451 Duxbury Way
- 15468 Hitchcock Rd
- 1077 Appalachian Trail
- 1318 Conway Oaks Dr
- 15282 Springrun Dr
- 1325 Conway Oaks Dr
- 14361 White Birch Valley Ln
- 445 Whitestone Farm Dr
- 21 Upper Conway Ct
- 14326 White Birch Valley Ln
- 14653 Rogue River Dr
- 15000 S Outer 40 Rd
- 15416 Braefield Dr
- 377 W Manor Dr
- 14815 Sycamore Manor Ct
- 14656 Laketrails Ct
- 15305 Schoettler Estates Dr
- 14575 Ladue Rd
- 255 W Manor Dr
- 14895 Conway Rd
- 10 Brisbane Dr
- 915 Peach Hill Ln
- 15391 Highcroft Dr
- 15480 Elk Ridge Ln
- 1836 Rockmoor Dr
- 723 Forest Trace Dr
- 14644 Rialto Dr
- 15851 Timbervalley Rd
- 15520 Golden Ridge Ct
- 14060 Agusta Dr
- 16346 Lydia Hill Dr Unit 2210.1409970
- 16346 Lydia Hill Dr Unit 2109.1409972
- 16346 Lydia Hill Dr Unit 2114.1409973
- 16346 Lydia Hill Dr Unit 2214.1409969
- 16346 Lydia Hill Dr Unit 3-3409.1407559
- 16346 Lydia Hill Dr Unit 2-2224.1407562
- 16346 Lydia Hill Dr Unit 2-2325.1407561
- 16346 Lydia Hill Dr Unit 2-2418.1407560
- 16346 Lydia Hill Dr Unit 3325.1405896

