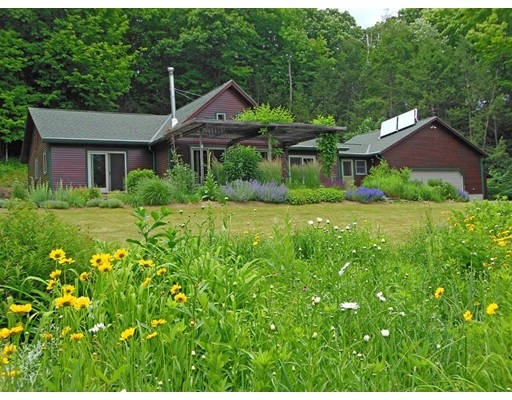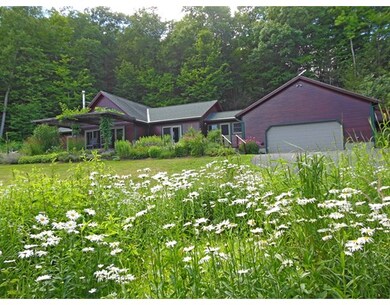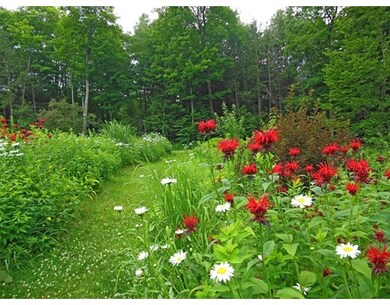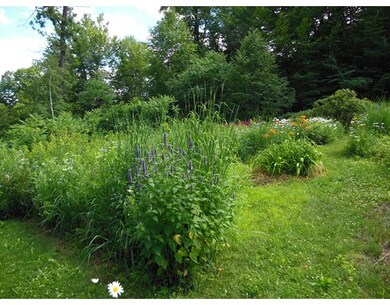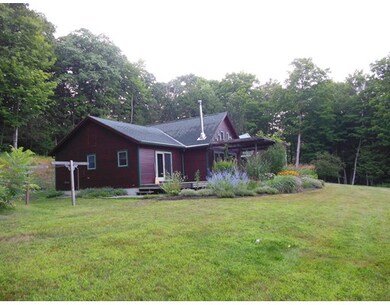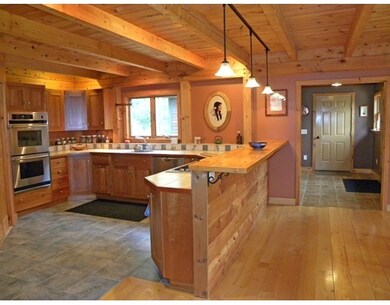
1165 Shelburne Falls Rd Conway, MA 01341
About This Home
As of December 2024Highly energy efficient, single level design Classic Post & Beam home is perfectly sited on 12 tranquil & private acres. Radiant floor heat, an ideal home heating system, is provided throughout this house. The floors provide heat to the entire room in an efficient, quiet and fuel saving manner. Along w/ a Viessmann boiler, insulated panel system, Andersen doors & windows, insulated shades, solar hot water & Jotul wood stove - this home provides warmth & comfort through the New England winters. Perennial gardens and a wildflower meadow surround the house. Inside the home you feel the warm & inviting atmosphere that is enhanced by the beautiful post & beam frame. The kitchen has a walk-in pantry and a breakfast bar. The master suite w/full bath has a walk-in closet & access to the outside deck. The 2nd bedroom has a full bath w/laundry. There are several walk-out decks, partially finished basement, seamless gutters w/guards & attached 2 car garage w/shed. Near Shelburne Falls & I-9I.
Last Agent to Sell the Property
Coldwell Banker Community REALTORS® Listed on: 07/19/2016

Home Details
Home Type
- Single Family
Est. Annual Taxes
- $8,684
Year Built
- 2003
Utilities
- Private Sewer
Ownership History
Purchase Details
Home Financials for this Owner
Home Financials are based on the most recent Mortgage that was taken out on this home.Purchase Details
Similar Home in Conway, MA
Home Values in the Area
Average Home Value in this Area
Purchase History
| Date | Type | Sale Price | Title Company |
|---|---|---|---|
| Not Resolvable | $384,000 | -- | |
| Deed | $380,000 | -- | |
| Deed | $380,000 | -- |
Mortgage History
| Date | Status | Loan Amount | Loan Type |
|---|---|---|---|
| Open | $227,200 | Stand Alone Refi Refinance Of Original Loan | |
| Closed | $221,500 | Stand Alone Refi Refinance Of Original Loan | |
| Closed | $225,000 | New Conventional | |
| Previous Owner | $8,000 | No Value Available |
Property History
| Date | Event | Price | Change | Sq Ft Price |
|---|---|---|---|---|
| 12/09/2024 12/09/24 | Sold | $600,000 | +0.2% | $377 / Sq Ft |
| 09/23/2024 09/23/24 | Pending | -- | -- | -- |
| 09/19/2024 09/19/24 | For Sale | $599,000 | +56.0% | $376 / Sq Ft |
| 06/23/2017 06/23/17 | Sold | $384,000 | -2.8% | $241 / Sq Ft |
| 03/06/2017 03/06/17 | Pending | -- | -- | -- |
| 01/12/2017 01/12/17 | Price Changed | $395,000 | -10.0% | $248 / Sq Ft |
| 07/19/2016 07/19/16 | For Sale | $439,000 | -- | $276 / Sq Ft |
Tax History Compared to Growth
Tax History
| Year | Tax Paid | Tax Assessment Tax Assessment Total Assessment is a certain percentage of the fair market value that is determined by local assessors to be the total taxable value of land and additions on the property. | Land | Improvement |
|---|---|---|---|---|
| 2025 | $8,684 | $601,400 | $100,300 | $501,100 |
| 2024 | $6,821 | $415,900 | $91,000 | $324,900 |
| 2023 | $7,133 | $415,900 | $91,000 | $324,900 |
| 2022 | $6,995 | $389,700 | $85,300 | $304,400 |
| 2021 | $6,885 | $367,600 | $81,400 | $286,200 |
| 2020 | $6,525 | $347,800 | $78,500 | $269,300 |
| 2019 | $6,486 | $347,800 | $78,500 | $269,300 |
| 2018 | $6,288 | $339,900 | $78,500 | $261,400 |
| 2017 | $6,033 | $339,900 | $78,500 | $261,400 |
| 2016 | $5,831 | $349,600 | $68,500 | $281,100 |
| 2015 | $5,653 | $349,600 | $68,500 | $281,100 |
Agents Affiliated with this Home
-
Michael Packard

Seller's Agent in 2024
Michael Packard
Coldwell Banker Community REALTORS®
(413) 586-8355
4 in this area
97 Total Sales
-
Carol Bolduc

Buyer's Agent in 2024
Carol Bolduc
Coldwell Banker Community REALTORS®
(413) 834-1576
3 in this area
82 Total Sales
-
Wanda Mooney

Seller's Agent in 2017
Wanda Mooney
Coldwell Banker Community REALTORS®
(413) 768-9848
10 in this area
239 Total Sales
Map
Source: MLS Property Information Network (MLS PIN)
MLS Number: 72040057
APN: CONW-000407-000000-000002-000002
- 56 Brester Rd
- 0 Pleasant St
- 39 Boyden Rd
- 59 Hoosac Rd
- 186 Hoosac Rd
- 4 Meadow Oak Ln Unit B
- 248 Stillwater Rd
- 24 S Conway Rd
- 6 Adams Ct Unit B
- 40 Whately Glen Rd
- 49 Sawmill Plain Rd
- 169 Old Albany Rd
- 166 S Shelburne Rd
- 107 Plain Rd
- 10 Deerfield Ave Unit 5
- 10 Deerfield Ave Unit 2
- 0 Sears St
- 12 Wellington St
- 1069 West Rd
- 45 North St
