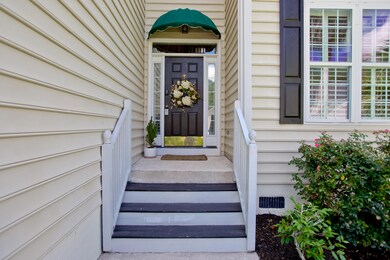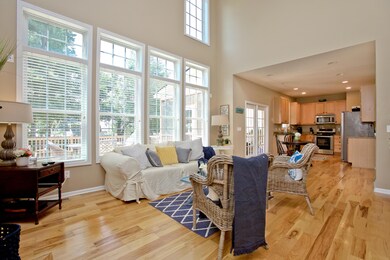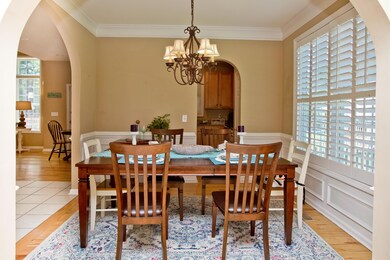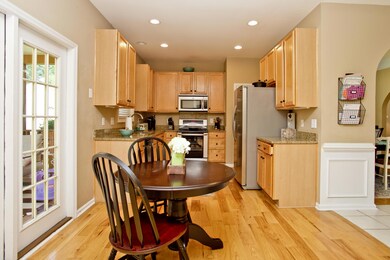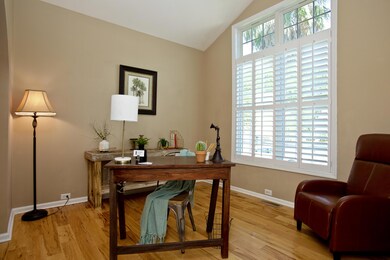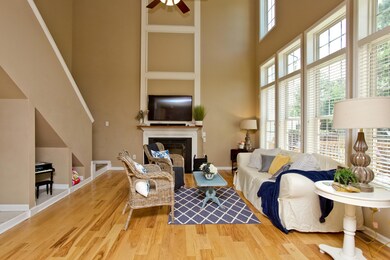
1165 Willoughby Ln Mount Pleasant, SC 29466
Park West NeighborhoodEstimated Value: $657,000 - $675,520
Highlights
- Sitting Area In Primary Bedroom
- Clubhouse
- Traditional Architecture
- Charles Pinckney Elementary School Rated A
- Deck
- Cathedral Ceiling
About This Home
As of March 2021Motivated Sellers just reduced $10,000!! This beautiful Park West home features open concept living, hardwood floors, ceramic tile, granite countertops, stainless steel appliances, built-in shelving, plantation shutters, and a soaring ceiling in the living room with a wall of windows that flood the home with natural light. The screened-in porch leads to a large open sun deck to sit and enjoy while you watch the kids and pets play in the large backyard. All three bedrooms are upstairs. The master is large with a sitting area, walk-in closet, water room, double vanity, jetted garden tub, and large shower. The two guest bedrooms share a jack and jill bathroom. Enjoy all the amenities Park West offers, including two pools, tennis courts, trails, a club house and more.This Mount Pleasant neighborhood is close to award-winning school, Charleston International Airport, hospitals, shopping and beaches. Laurel Hill County Park is literally a two-minute stroll away, with over 745 acres of public trails, meadows, lakes and scenery. I really can't say enough about the location of this home. Everything you could want or need is a bike or golf cart ride away. The roof was replaced in 2016 and the downstairs HVAC was replaced 12/2019. No flood insurance required. What more could you ask for?
Last Agent to Sell the Property
Brand Name Real Estate License #109114 Listed on: 07/22/2020
Home Details
Home Type
- Single Family
Est. Annual Taxes
- $5,280
Year Built
- Built in 2000
Lot Details
- 9,148 Sq Ft Lot
- Wood Fence
HOA Fees
- $72 Monthly HOA Fees
Parking
- 2 Car Attached Garage
- Garage Door Opener
Home Design
- Traditional Architecture
- Architectural Shingle Roof
- Vinyl Siding
Interior Spaces
- 2,025 Sq Ft Home
- 2-Story Property
- Smooth Ceilings
- Cathedral Ceiling
- Ceiling Fan
- Window Treatments
- Entrance Foyer
- Family Room
- Living Room with Fireplace
- Formal Dining Room
- Home Office
- Crawl Space
- Home Security System
- Laundry Room
Kitchen
- Eat-In Kitchen
- Dishwasher
Flooring
- Wood
- Ceramic Tile
Bedrooms and Bathrooms
- 3 Bedrooms
- Sitting Area In Primary Bedroom
- Walk-In Closet
- Garden Bath
Outdoor Features
- Deck
- Screened Patio
Schools
- Charles Pinckney Elementary School
- Cario Middle School
- Wando High School
Utilities
- Cooling Available
- Heating Available
Community Details
Overview
- Park West Subdivision
Recreation
- Tennis Courts
- Community Pool
- Park
- Trails
Additional Features
- Clubhouse
- Security Service
Ownership History
Purchase Details
Home Financials for this Owner
Home Financials are based on the most recent Mortgage that was taken out on this home.Purchase Details
Home Financials for this Owner
Home Financials are based on the most recent Mortgage that was taken out on this home.Purchase Details
Home Financials for this Owner
Home Financials are based on the most recent Mortgage that was taken out on this home.Purchase Details
Home Financials for this Owner
Home Financials are based on the most recent Mortgage that was taken out on this home.Purchase Details
Purchase Details
Purchase Details
Similar Homes in Mount Pleasant, SC
Home Values in the Area
Average Home Value in this Area
Purchase History
| Date | Buyer | Sale Price | Title Company |
|---|---|---|---|
| Davydova Anna S | $398,000 | None Available | |
| Watson Ramsey S | $379,900 | None Available | |
| Pate Christopher John | $364,000 | -- | |
| Rhyne Frank L | $240,000 | -- | |
| Bryan Catherine Blake | $340,000 | None Available | |
| Bird Beth L | -- | -- | |
| Bird Paul C | $188,401 | -- |
Mortgage History
| Date | Status | Borrower | Loan Amount |
|---|---|---|---|
| Open | Davydova Anna S | $200,000 | |
| Previous Owner | Watson Ramsey S | $373,018 | |
| Previous Owner | Pate Christopher John | $327,600 | |
| Previous Owner | Rhyne Frank L | $284,800 | |
| Previous Owner | Rhyne Frank L | $40,000 | |
| Previous Owner | Rhyne Kay H | $115,000 | |
| Previous Owner | Rhyne Frank L | $47,750 | |
| Previous Owner | Rhyne Frank L | $180,000 |
Property History
| Date | Event | Price | Change | Sq Ft Price |
|---|---|---|---|---|
| 03/19/2021 03/19/21 | Sold | $398,000 | 0.0% | $197 / Sq Ft |
| 02/17/2021 02/17/21 | Pending | -- | -- | -- |
| 07/21/2020 07/21/20 | For Sale | $398,000 | +4.8% | $197 / Sq Ft |
| 08/19/2019 08/19/19 | Sold | $379,900 | 0.0% | $188 / Sq Ft |
| 07/20/2019 07/20/19 | Pending | -- | -- | -- |
| 04/29/2019 04/29/19 | For Sale | $379,900 | +4.4% | $188 / Sq Ft |
| 03/29/2016 03/29/16 | Sold | $364,000 | 0.0% | $180 / Sq Ft |
| 02/28/2016 02/28/16 | Pending | -- | -- | -- |
| 02/14/2016 02/14/16 | For Sale | $364,000 | -- | $180 / Sq Ft |
Tax History Compared to Growth
Tax History
| Year | Tax Paid | Tax Assessment Tax Assessment Total Assessment is a certain percentage of the fair market value that is determined by local assessors to be the total taxable value of land and additions on the property. | Land | Improvement |
|---|---|---|---|---|
| 2023 | $1,676 | $16,200 | $0 | $0 |
| 2022 | $1,528 | $24,300 | $0 | $0 |
| 2021 | $1,584 | $15,200 | $0 | $0 |
| 2020 | $1,636 | $15,200 | $0 | $0 |
| 2019 | $5,280 | $21,900 | $0 | $0 |
| 2017 | $5,079 | $21,900 | $0 | $0 |
| 2016 | $1,033 | $11,730 | $0 | $0 |
| 2015 | $1,077 | $11,730 | $0 | $0 |
| 2014 | $1,079 | $0 | $0 | $0 |
| 2011 | -- | $0 | $0 | $0 |
Agents Affiliated with this Home
-
Jennie Roberts
J
Seller's Agent in 2021
Jennie Roberts
Brand Name Real Estate
(678) 602-5179
2 in this area
16 Total Sales
-
Daniel Tsveer
D
Buyer's Agent in 2021
Daniel Tsveer
Carolina One Real Estate
(843) 814-0090
1 in this area
55 Total Sales
-
Caleb Pearson

Buyer's Agent in 2019
Caleb Pearson
RE/MAX
(843) 609-5590
13 in this area
568 Total Sales
-
Robin Phillips

Seller's Agent in 2016
Robin Phillips
EXP Realty LLC
(888) 440-2798
7 in this area
100 Total Sales
-
Katherine Cox

Buyer's Agent in 2016
Katherine Cox
Coldwell Banker Realty
(843) 568-3193
13 in this area
298 Total Sales
Map
Source: CHS Regional MLS
MLS Number: 20020104
APN: 598-03-00-037
- 1458 Clarendon Way
- 1610 Mermentau St
- 1485 Endicot Way
- 1678 William Hapton Way
- 1409 Endicot Way
- 1300 Park Blvd W Unit 919
- 1300 Park Blvd W Unit 811
- 1300 Park Blvd W Unit 215
- 1300 Park Blvd W Unit 406
- 1300 Park Blvd W Unit 101
- 1300 Park Blvd W Unit 516
- 1300 Park Blvd W Unit 517
- 1300 Park Blvd W Unit 420
- 1300 Park Blvd W Unit 1001
- 1300 Park Blvd W Unit 417
- 1300 Park Blvd W Unit 1109
- 1300 Park Blvd W Unit 110
- 1529 Wellesley Cir
- 3367 Eastman Dr
- 2690 Park Blvd W
- 1165 Willoughby Ln
- 1169 Willoughby Ln
- 1161 Willoughby Ln
- 1173 Willoughby Ln
- 1160 Willoughby Ln
- 1157 Willoughby Ln
- 1216 Knightbridge Ln
- 1148 Willoughby Ln
- 1152 Willoughby Ln
- 1177 Willoughby Ln
- 1164 Willoughby Ln
- 1144 Willoughby Ln
- 1168 Willoughby Ln
- 1153 Willoughby Ln
- 1212 Knightbridge Ln
- 1156 Willoughby Ln
- 1224 Knightbridge Ln
- 1140 Willoughby Ln
- 1172 Willoughby Ln
- 1149 Willoughby Ln

