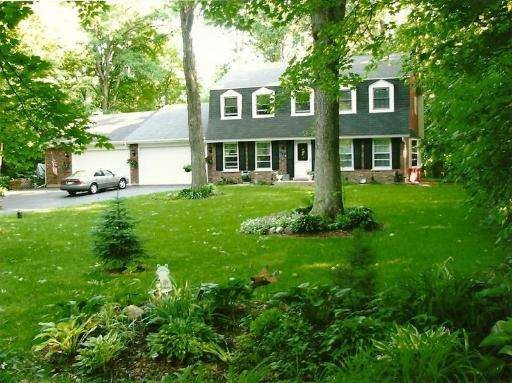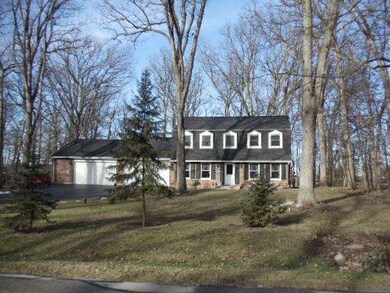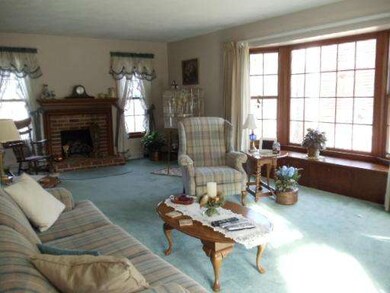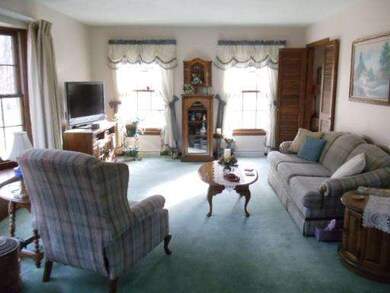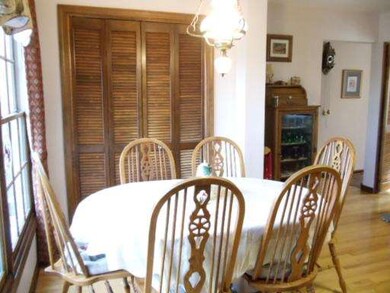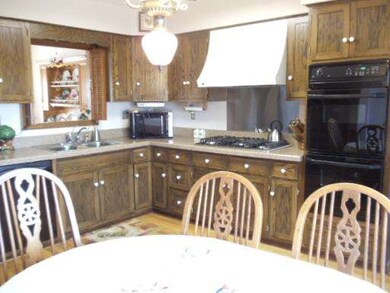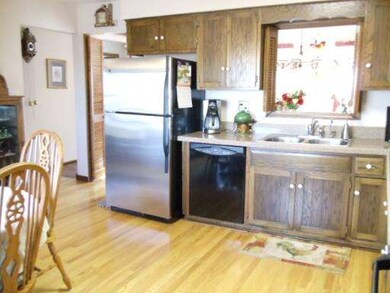
11651 Deerpath Rd Sycamore, IL 60178
Estimated Value: $374,000 - $491,000
Highlights
- Deck
- Wood Flooring
- Attached Garage
- Wooded Lot
- Bonus Room
- Breakfast Bar
About This Home
As of April 2013Dutch Colonial on 1 acre. Extra heated 4.5 car detached garage w/220 electric, 100 amp, 2 walk-up attics. Brick & aluminum construction, hardwood floors throughout except for living room with fireplace. Updates incl windows, roof, kitchen w/quartz stone countertops, Bosch cooktop, driveway with extended pad. High efficiency Bryant furnace w/space guard allergin furnace filter & Aprilaire humidifier.
Last Listed By
Coldwell Banker Real Estate Group License #475070870 Listed on: 01/10/2013

Home Details
Home Type
- Single Family
Est. Annual Taxes
- $8,105
Year Built
- 1972
Lot Details
- Wooded Lot
Parking
- Attached Garage
- Heated Garage
- Parking Available
- Garage Transmitter
- Garage Door Opener
- Driveway
- Parking Included in Price
Home Design
- Brick Exterior Construction
- Slab Foundation
- Asphalt Shingled Roof
- Aluminum Siding
Interior Spaces
- Primary Bathroom is a Full Bathroom
- Gas Log Fireplace
- Bonus Room
- Wood Flooring
Kitchen
- Breakfast Bar
- Oven or Range
- Dishwasher
Laundry
- Dryer
- Washer
Partially Finished Basement
- Basement Fills Entire Space Under The House
- Crawl Space
Outdoor Features
- Deck
- Storage Shed
Utilities
- Forced Air Heating and Cooling System
- Heating System Uses Gas
- Well
- Private or Community Septic Tank
Ownership History
Purchase Details
Home Financials for this Owner
Home Financials are based on the most recent Mortgage that was taken out on this home.Similar Homes in Sycamore, IL
Home Values in the Area
Average Home Value in this Area
Purchase History
| Date | Buyer | Sale Price | Title Company |
|---|---|---|---|
| Schairer Darrin | $238,000 | -- |
Mortgage History
| Date | Status | Borrower | Loan Amount |
|---|---|---|---|
| Open | Schairer Darrin J | $232,000 | |
| Closed | Schairer Darrin | $190,400 |
Property History
| Date | Event | Price | Change | Sq Ft Price |
|---|---|---|---|---|
| 04/17/2013 04/17/13 | Sold | $238,000 | -4.8% | $113 / Sq Ft |
| 03/20/2013 03/20/13 | Pending | -- | -- | -- |
| 01/10/2013 01/10/13 | For Sale | $250,000 | -- | $119 / Sq Ft |
Tax History Compared to Growth
Tax History
| Year | Tax Paid | Tax Assessment Tax Assessment Total Assessment is a certain percentage of the fair market value that is determined by local assessors to be the total taxable value of land and additions on the property. | Land | Improvement |
|---|---|---|---|---|
| 2024 | $8,105 | $111,629 | $29,375 | $82,254 |
| 2023 | $8,105 | $102,084 | $26,863 | $75,221 |
| 2022 | $8,156 | $98,986 | $26,048 | $72,938 |
| 2021 | $7,858 | $93,286 | $24,548 | $68,738 |
| 2020 | $7,522 | $88,389 | $23,259 | $65,130 |
| 2019 | $7,260 | $85,071 | $22,386 | $62,685 |
| 2018 | $7,044 | $81,517 | $21,451 | $60,066 |
| 2017 | $6,730 | $76,614 | $20,161 | $56,453 |
| 2016 | $6,604 | $73,582 | $19,363 | $54,219 |
| 2015 | -- | $69,417 | $18,267 | $51,150 |
| 2014 | -- | $68,812 | $18,108 | $50,704 |
| 2013 | -- | $70,816 | $18,635 | $52,181 |
Agents Affiliated with this Home
-
Nancy Watson

Seller's Agent in 2013
Nancy Watson
Coldwell Banker Real Estate Group
(815) 756-6757
43 in this area
83 Total Sales
-
Melissa Mobile

Buyer's Agent in 2013
Melissa Mobile
Hometown Realty Group
(815) 501-4011
135 in this area
255 Total Sales
Map
Source: Midwest Real Estate Data (MRED)
MLS Number: MRD08246969
APN: 05-24-200-006
- 1514 Sunflower Dr S
- 28234 Brickville Rd
- 711 Independence Ave
- 734 Independence Ave
- 1425 Beach Ln
- 561 Stonegate Dr Unit 10B1
- 602 Clayton Cir
- 2029 Frantum Rd
- 1345 William St
- 1334 Larson St
- 816 Janet St
- 1310 Larson St
- 2220 Stratford Ln
- 2222 Maggie Ln
- 2313 Concord Dr
- Lot 86 Merry Oaks Dr
- Lot 97 Merry Oaks Dr
- 169 Plank Rd
- 223 Merry Oaks Dr
- 224 Whittemore Dr
- 11651 Deerpath Rd
- 11631 Deerpath Rd
- 11689 Deerpath Rd
- 11605 Deerpath Rd
- 11658 Deerpath Rd
- 11636 Deerpath Rd
- 11713 Deerpath Rd
- 11614 Deerpath Rd
- 11702 Deerpath Rd
- 11579 Deerpath Rd
- 11551 Deerpath Rd
- 11527 Deerpath Rd
- 11578 Deerpath Rd
- 11556 Deerpath Rd
- 11530 Deerpath Rd
- 11711 N Grove Rd
- 11849 N Grove Rd
- 11409 N Grove Rd
- 1989 Galloway Ct
- 11317 N Grove Rd
