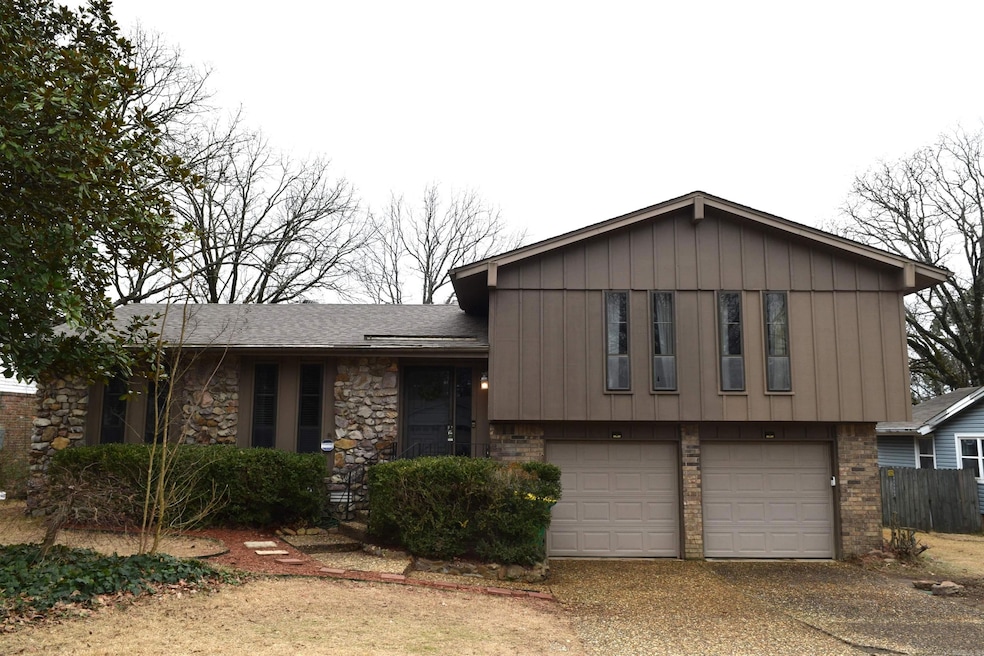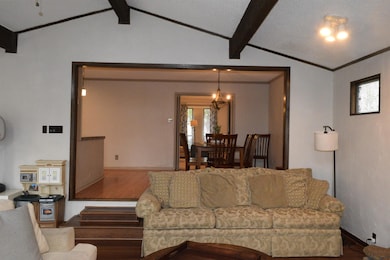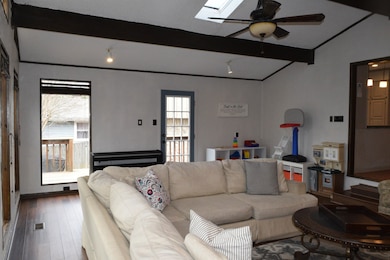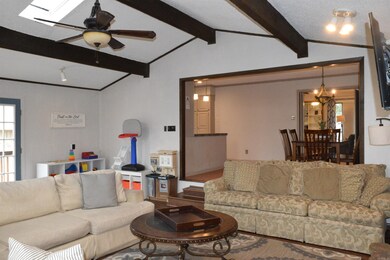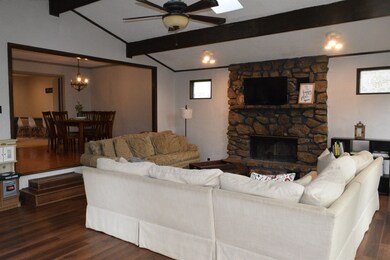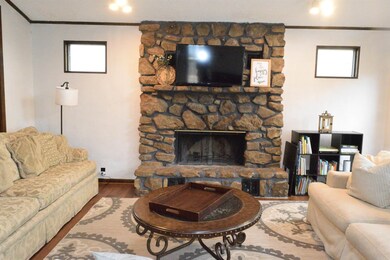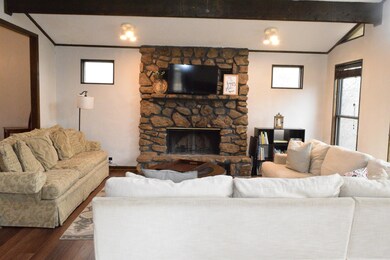
11653 Southridge Dr Little Rock, AR 72212
Walton Heights NeighborhoodHighlights
- 0.34 Acre Lot
- Deck
- Wood Flooring
- Don Roberts Elementary School Rated A
- Traditional Architecture
- Separate Formal Living Room
About This Home
As of February 2025Convenient WLR location near schools, Fresh Market, Restaurants, Belk, other shopping and the interstate. The main level is designed with an open spacious feel and features a vaulted ceiling with wood beams, skylights, a rustic stone fireplace and a wall of windows. The dining area is open to the great room and kitchen. There is also a formal living area which was used as a homeschool room and adult meeting time. Upstairs you will find 3 bedrooms & 2 bathrooms. The primary bedroom offers you 2 closets and ensuite bath with a 2 sink vanity and full walk-in shower. The back yard is really big, over a half acre. New roof Dec 2024.
Home Details
Home Type
- Single Family
Est. Annual Taxes
- $1,705
Year Built
- Built in 1972
Lot Details
- 0.34 Acre Lot
- Wood Fence
- Level Lot
HOA Fees
- $4 Monthly HOA Fees
Parking
- 2 Car Garage
Home Design
- Traditional Architecture
- Split Level Home
- Combination Foundation
- Composition Roof
Interior Spaces
- 1,881 Sq Ft Home
- Built-in Bookshelves
- Ceiling Fan
- Wood Burning Fireplace
- Fireplace Features Blower Fan
- Fireplace With Gas Starter
- Great Room
- Separate Formal Living Room
- Washer Hookup
Kitchen
- Eat-In Kitchen
- Stove
- Dishwasher
- Ceramic Countertops
Flooring
- Wood
- Carpet
- Laminate
- Tile
Bedrooms and Bathrooms
- 3 Bedrooms
- All Upper Level Bedrooms
- Walk-In Closet
- 2 Full Bathrooms
- Walk-in Shower
Outdoor Features
- Deck
- Patio
- Outdoor Storage
Schools
- Don Roberts Elementary School
- Pinnacle View Middle School
- Little Rock West High School
Utilities
- Central Heating and Cooling System
- Gas Water Heater
Ownership History
Purchase Details
Home Financials for this Owner
Home Financials are based on the most recent Mortgage that was taken out on this home.Purchase Details
Home Financials for this Owner
Home Financials are based on the most recent Mortgage that was taken out on this home.Purchase Details
Home Financials for this Owner
Home Financials are based on the most recent Mortgage that was taken out on this home.Purchase Details
Home Financials for this Owner
Home Financials are based on the most recent Mortgage that was taken out on this home.Purchase Details
Home Financials for this Owner
Home Financials are based on the most recent Mortgage that was taken out on this home.Purchase Details
Home Financials for this Owner
Home Financials are based on the most recent Mortgage that was taken out on this home.Similar Homes in Little Rock, AR
Home Values in the Area
Average Home Value in this Area
Purchase History
| Date | Type | Sale Price | Title Company |
|---|---|---|---|
| Warranty Deed | $253,000 | American Abstract & Title | |
| Warranty Deed | $183,000 | First National Title Company | |
| Warranty Deed | $164,900 | First National Title | |
| Warranty Deed | $172,000 | Pulaski County Title | |
| Quit Claim Deed | -- | None Available | |
| Warranty Deed | $148,000 | Realty Title |
Mortgage History
| Date | Status | Loan Amount | Loan Type |
|---|---|---|---|
| Open | $215,050 | New Conventional | |
| Previous Owner | $174,850 | New Conventional | |
| Previous Owner | $177,510 | New Conventional | |
| Previous Owner | $156,655 | New Conventional | |
| Previous Owner | $168,393 | FHA | |
| Previous Owner | $158,200 | Purchase Money Mortgage | |
| Previous Owner | $148,000 | Purchase Money Mortgage |
Property History
| Date | Event | Price | Change | Sq Ft Price |
|---|---|---|---|---|
| 02/28/2025 02/28/25 | Sold | $253,000 | 0.0% | $135 / Sq Ft |
| 01/30/2025 01/30/25 | Pending | -- | -- | -- |
| 01/30/2025 01/30/25 | For Sale | $253,000 | -- | $135 / Sq Ft |
Tax History Compared to Growth
Tax History
| Year | Tax Paid | Tax Assessment Tax Assessment Total Assessment is a certain percentage of the fair market value that is determined by local assessors to be the total taxable value of land and additions on the property. | Land | Improvement |
|---|---|---|---|---|
| 2023 | $2,129 | $41,500 | $16,000 | $25,500 |
| 2022 | $2,033 | $41,500 | $16,000 | $25,500 |
| 2021 | $1,950 | $27,660 | $4,000 | $23,660 |
| 2020 | $1,561 | $27,660 | $4,000 | $23,660 |
| 2019 | $1,561 | $27,660 | $4,000 | $23,660 |
| 2018 | $1,586 | $27,660 | $4,000 | $23,660 |
| 2017 | $1,936 | $27,660 | $4,000 | $23,660 |
| 2016 | $2,177 | $31,100 | $8,000 | $23,100 |
| 2015 | $2,180 | $31,100 | $8,000 | $23,100 |
| 2014 | $2,180 | $31,100 | $8,000 | $23,100 |
Agents Affiliated with this Home
-
Linda Green

Seller's Agent in 2025
Linda Green
Adkins & Associates Real Estate
(501) 952-5516
1 in this area
50 Total Sales
-
Amber Gibbons

Buyer's Agent in 2025
Amber Gibbons
Charlotte John Company (Little Rock)
(501) 681-5721
4 in this area
63 Total Sales
Map
Source: Cooperative Arkansas REALTORS® MLS
MLS Number: 25003735
APN: 43L-003-00-314-00
- 11583 Southridge Dr
- Lot 2 Beau Rivage Ct
- 2 Beau Rivage Ct
- 16 Cedar Branch Ct
- 2 Cedar Branch Ct
- 4010 Sierra Forest Dr
- 4 Desoto Forest Cove
- 11801 Pleasant Forest Dr
- 12904 Cantrell Rd
- 12904 Southridge Dr
- 0 Scarlet Maple Ct
- 3710 Doral Dr
- 7 Coral Ct
- 12721 Pleasant Forest Dr
- 3301 N Rodney Parham Rd
- 43 Rocky Valley Cove
- 23 Inverness Cir
- 7 Forestwood Cove
- 61 El Dorado Dr
- 4400 Sugar Maple Ln
