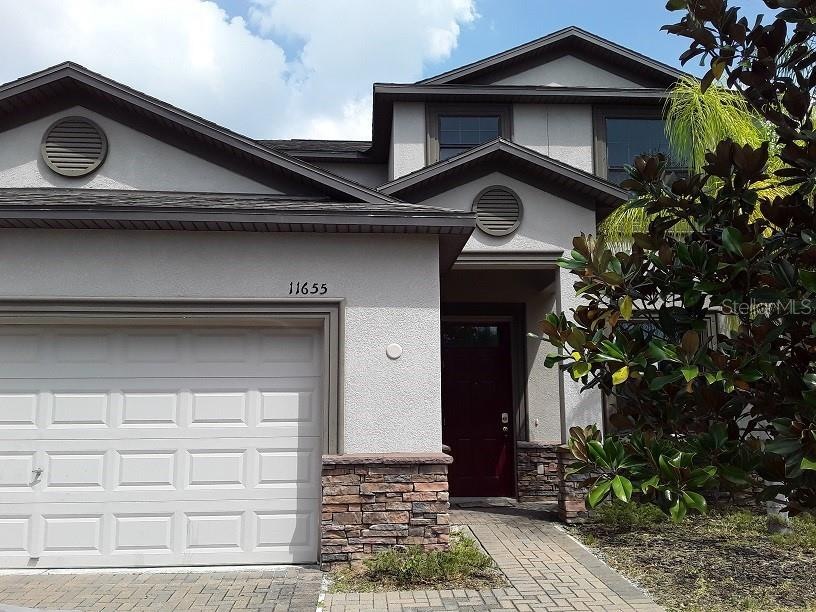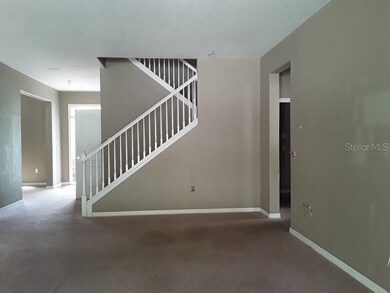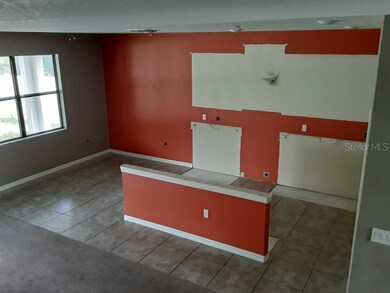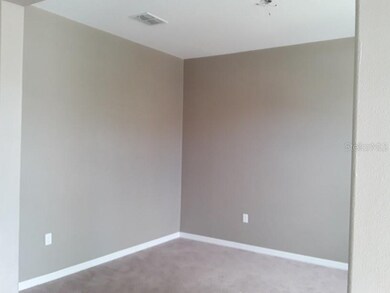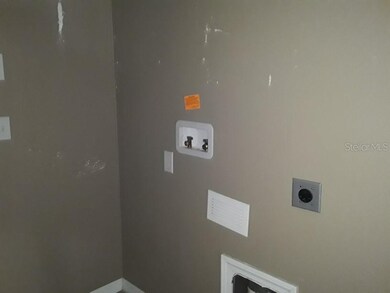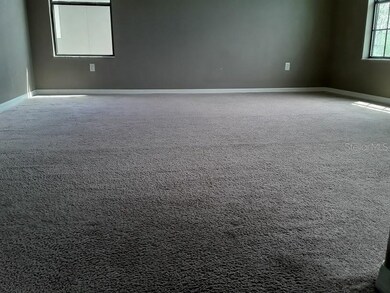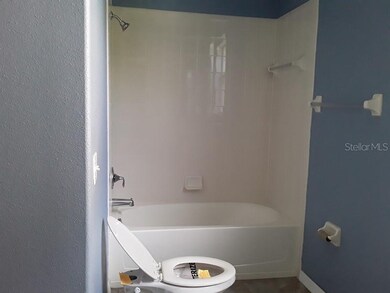
11655 Crestridge Loop Trinity, FL 34655
Highlights
- Gated Community
- Open Floorplan
- Bonus Room
- Odessa Elementary School Rated A-
- Florida Architecture
- Mature Landscaping
About This Home
As of October 2020Great Opportunity to Own a 4 Bedroom 3 Bathroom Home in the Wonderful Trinity Preserve Manors Gated Community. Home is a clean palate which will allow the new owner to provide their personal touches throughout the home. Home will qualify for a FHA 203K or another type of renovation loan only. Home showcases an open floorplan with a combo living/dining room and a kitchen area that looks out onto the family room. Master bedroom suite has a walk-in closet and a private bathroom. Home also features a downstairs bedroom and a bonus loft upstairs. Exterior covered patio provides ample space to cookout while the fenced backyard is perfect for the pets to play. Community provides an intimate setting with majestic views of natural wildlife and conservation with a location that's just minutes from all daily necessities including shopping, restaurants, entertainment, schools, beaches, the Suncoast Parkway, the YMCA & the Jay B. Starkey Wilderness Park, which offers hiking, biking and camping. This property may qualify for Seller Financing (Vendee). Please call today for your private showing.
Home Details
Home Type
- Single Family
Est. Annual Taxes
- $4,696
Year Built
- Built in 2014
Lot Details
- 0.25 Acre Lot
- Near Conservation Area
- West Facing Home
- Vinyl Fence
- Mature Landscaping
- Well Sprinkler System
- Landscaped with Trees
- Property is zoned MPUD
HOA Fees
- $65 Monthly HOA Fees
Parking
- 2 Car Attached Garage
Home Design
- Florida Architecture
- Bi-Level Home
- Planned Development
- Brick Exterior Construction
- Slab Foundation
- Shingle Roof
- Block Exterior
- Stone Siding
- Stucco
Interior Spaces
- 2,529 Sq Ft Home
- Open Floorplan
- Thermal Windows
- Sliding Doors
- Family Room
- Combination Dining and Living Room
- Bonus Room
- Storage Room
- Laundry in unit
- Inside Utility
- Hurricane or Storm Shutters
- Eat-In Kitchen
Flooring
- Carpet
- Ceramic Tile
Bedrooms and Bathrooms
- 4 Bedrooms
- Walk-In Closet
- 3 Full Bathrooms
Eco-Friendly Details
- Energy-Efficient Appliances
- Energy-Efficient Windows
- Energy-Efficient HVAC
- Energy-Efficient Insulation
- Energy-Efficient Roof
- Energy-Efficient Thermostat
Schools
- Odessa Elementary School
- Seven Springs Middle School
- J.W. Mitchell High School
Utilities
- No Cooling
- No Heating
- Cable TV Available
Listing and Financial Details
- Home warranty included in the sale of the property
- Down Payment Assistance Available
- Visit Down Payment Resource Website
- Legal Lot and Block 1213 / 00/00
- Assessor Parcel Number 33-26-17-0100-01200-0130
Community Details
Overview
- Association fees include escrow reserves fund, ground maintenance
- $69 Other Monthly Fees
- Greenacre Properties/Barbara Kazar Association, Phone Number (813) 600-1100
- Trinity Preserve Manors Subdivision
- The community has rules related to deed restrictions
Security
- Gated Community
Ownership History
Purchase Details
Home Financials for this Owner
Home Financials are based on the most recent Mortgage that was taken out on this home.Purchase Details
Purchase Details
Purchase Details
Purchase Details
Home Financials for this Owner
Home Financials are based on the most recent Mortgage that was taken out on this home.Map
Similar Homes in Trinity, FL
Home Values in the Area
Average Home Value in this Area
Purchase History
| Date | Type | Sale Price | Title Company |
|---|---|---|---|
| Special Warranty Deed | $281,700 | Anchor Title & Associates | |
| Special Warranty Deed | -- | Attorney | |
| Trustee Deed | $235,100 | None Available | |
| Deed | $38,700 | None Available | |
| Special Warranty Deed | $293,100 | North American Title Company |
Mortgage History
| Date | Status | Loan Amount | Loan Type |
|---|---|---|---|
| Open | $272,470 | VA | |
| Previous Owner | $300,124 | VA |
Property History
| Date | Event | Price | Change | Sq Ft Price |
|---|---|---|---|---|
| 01/04/2023 01/04/23 | Rented | $2,795 | 0.0% | -- |
| 12/20/2022 12/20/22 | Under Contract | -- | -- | -- |
| 12/12/2022 12/12/22 | For Rent | $2,795 | +12.0% | -- |
| 04/16/2021 04/16/21 | Rented | $2,495 | 0.0% | -- |
| 03/29/2021 03/29/21 | Under Contract | -- | -- | -- |
| 03/27/2021 03/27/21 | For Rent | $2,495 | 0.0% | -- |
| 10/22/2020 10/22/20 | Sold | $281,601 | 0.0% | $111 / Sq Ft |
| 06/18/2020 06/18/20 | Pending | -- | -- | -- |
| 06/15/2020 06/15/20 | Off Market | $281,601 | -- | -- |
| 05/28/2020 05/28/20 | For Sale | $280,500 | -0.4% | $111 / Sq Ft |
| 05/07/2020 05/07/20 | Off Market | $281,601 | -- | -- |
| 04/13/2020 04/13/20 | For Sale | $280,500 | -4.3% | $111 / Sq Ft |
| 07/21/2019 07/21/19 | Off Market | $293,090 | -- | -- |
| 07/20/2018 07/20/18 | Rented | $1,895 | 0.0% | -- |
| 07/15/2018 07/15/18 | Under Contract | -- | -- | -- |
| 06/25/2018 06/25/18 | Price Changed | $1,895 | -5.0% | $1 / Sq Ft |
| 06/18/2018 06/18/18 | Price Changed | $1,995 | -5.0% | $1 / Sq Ft |
| 06/12/2018 06/12/18 | For Rent | $2,100 | 0.0% | -- |
| 06/06/2018 06/06/18 | Under Contract | -- | -- | -- |
| 05/23/2018 05/23/18 | Price Changed | $2,100 | -4.5% | $1 / Sq Ft |
| 05/20/2018 05/20/18 | For Rent | $2,200 | 0.0% | -- |
| 02/27/2015 02/27/15 | Sold | $293,090 | +3.2% | $116 / Sq Ft |
| 02/03/2015 02/03/15 | Pending | -- | -- | -- |
| 01/22/2015 01/22/15 | Price Changed | $283,990 | -9.3% | $112 / Sq Ft |
| 12/24/2014 12/24/14 | Price Changed | $312,990 | +1.6% | $124 / Sq Ft |
| 11/26/2014 11/26/14 | Price Changed | $307,990 | +0.3% | $122 / Sq Ft |
| 09/18/2014 09/18/14 | Price Changed | $306,990 | -1.0% | $121 / Sq Ft |
| 08/25/2014 08/25/14 | Price Changed | $309,990 | +0.6% | $123 / Sq Ft |
| 08/08/2014 08/08/14 | Price Changed | $307,990 | +0.7% | $122 / Sq Ft |
| 07/28/2014 07/28/14 | Price Changed | $305,990 | -0.3% | $121 / Sq Ft |
| 07/14/2014 07/14/14 | Price Changed | $306,990 | +0.7% | $121 / Sq Ft |
| 06/06/2014 06/06/14 | Price Changed | $304,990 | -4.9% | $121 / Sq Ft |
| 06/05/2014 06/05/14 | For Sale | $320,690 | -- | $127 / Sq Ft |
Tax History
| Year | Tax Paid | Tax Assessment Tax Assessment Total Assessment is a certain percentage of the fair market value that is determined by local assessors to be the total taxable value of land and additions on the property. | Land | Improvement |
|---|---|---|---|---|
| 2024 | $7,598 | $482,379 | $101,074 | $381,305 |
| 2023 | $7,087 | $371,940 | $0 | $0 |
| 2022 | $5,846 | $402,216 | $65,016 | $337,200 |
| 2021 | $5,081 | $307,391 | $58,301 | $249,090 |
| 2020 | $4,602 | $277,520 | $41,168 | $236,352 |
| 2019 | $4,695 | $280,792 | $41,168 | $239,624 |
| 2018 | $3,813 | $265,961 | $0 | $0 |
| 2017 | $3,798 | $265,961 | $0 | $0 |
| 2016 | $3,723 | $255,133 | $41,168 | $213,965 |
| 2015 | $4,342 | $246,903 | $41,168 | $205,735 |
| 2014 | $205 | $12,172 | $12,172 | $0 |
Source: Stellar MLS
MLS Number: O5857390
APN: 33-26-17-0100-01200-0130
- 11753 Crestridge Loop
- 1155 Lawnview Terrace
- 12352 Crestridge Loop
- 11796 Crestridge Loop
- 11844 Crestridge Loop
- 11871 Crestridge Loop
- 12135 Crestridge Loop
- 11895 Crestridge Loop
- 12239 Crestridge Loop
- 1564 Imperial Key Dr
- 12824 Tikal Way
- 1025 Ketzal Dr
- 1017 Ketzal Dr
- 12800 Solola Way
- 12918 Tikal Way
- 1153 Dustan Place
- 1215 Dustan Place
- 1218 Halapa Way
- 12934 Tikal Way
- 1755 Hadden Hall Place
