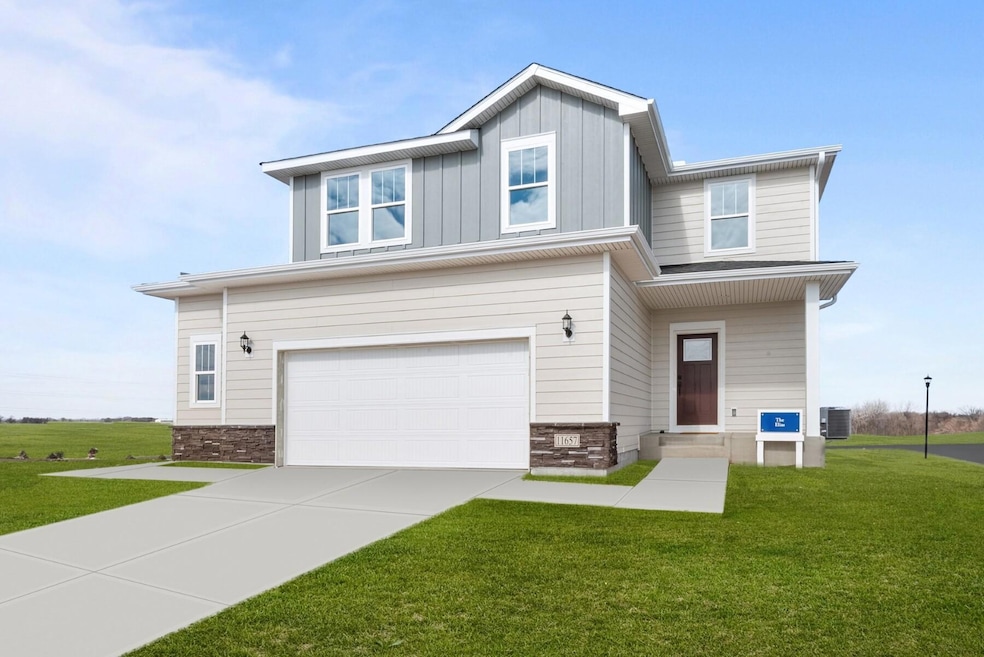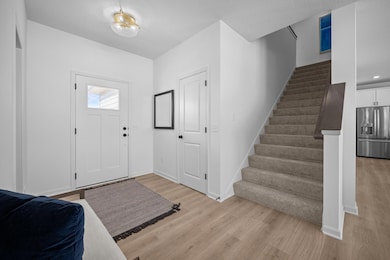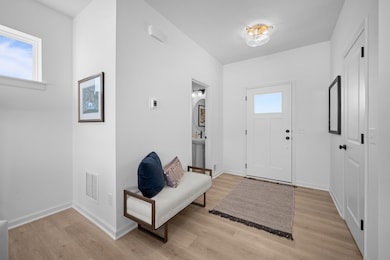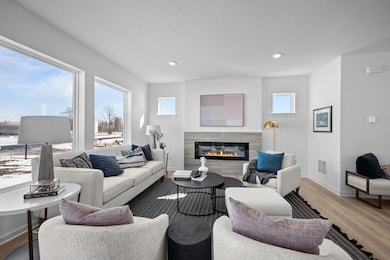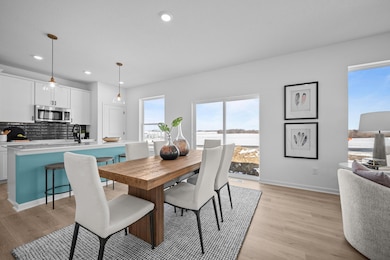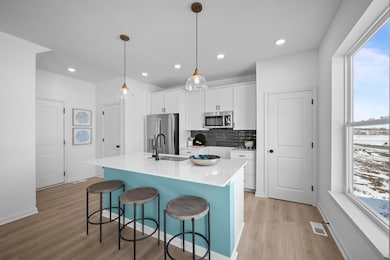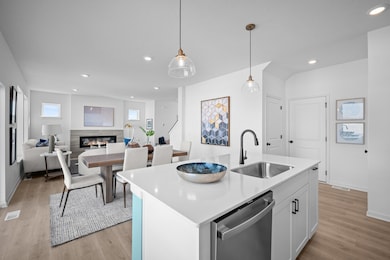11657 Minnesota Ln N Dayton, MN 55369
Estimated payment $2,988/month
Highlights
- New Construction
- Corner Lot
- Living Room
- Dayton Elementary School Rated A-
- 2 Car Attached Garage
- Sod Farm
About This Home
This is our model home for Brayburn East-The Garden. The Elias floor plan offers a versatile design with 4 to 5 bedrooms, ideal for everyone. Thoughtfully designed open-concept living that maximizes natural light, creating a bright and welcoming atmosphere. This home combines functionality with modern elegance. Featuring four bedrooms on the second level and a large 5th bedroom in the finished basement. Brayburn East is the newest community by David Weekley in the Dayton community of Brayburn. Nestled along the Northern boundary of Sundance Golf Course the community has close proximity to Maple Grove shopping as well as Elm Creek Park Reserve. With over 5 miles of walking trails and a 10-acre city park, you can delight in many outdoor opportunities.
$5000 towards closing costs with preferred lender.
Home Details
Home Type
- Single Family
Est. Annual Taxes
- $122
Year Built
- Built in 2025 | New Construction
Lot Details
- 8,712 Sq Ft Lot
- Lot Dimensions are 55 x 130 x 55 x 130
- Corner Lot
HOA Fees
- $79 Monthly HOA Fees
Parking
- 2 Car Attached Garage
Home Design
- Flex
- Vinyl Siding
Interior Spaces
- 2-Story Property
- Electric Fireplace
- Living Room
- Dining Room
- Washer and Dryer Hookup
Kitchen
- Range
- Microwave
- Dishwasher
- Disposal
Bedrooms and Bathrooms
- 5 Bedrooms
Finished Basement
- Sump Pump
- Drain
- Basement Storage
- Natural lighting in basement
Utilities
- Forced Air Heating and Cooling System
- Vented Exhaust Fan
- Gas Water Heater
Additional Features
- Air Exchanger
- Sod Farm
Community Details
- Association fees include trash, shared amenities
- Cities Management Association, Phone Number (612) 381-8600
- Built by DAVID WEEKLEY HOMES
- Brayburn East The Garden Collection Community
- Brayburn East Garden Collection Subdivision
Listing and Financial Details
- Assessor Parcel Number 3312022120003
Map
Home Values in the Area
Average Home Value in this Area
Tax History
| Year | Tax Paid | Tax Assessment Tax Assessment Total Assessment is a certain percentage of the fair market value that is determined by local assessors to be the total taxable value of land and additions on the property. | Land | Improvement |
|---|---|---|---|---|
| 2024 | $122 | $13,500 | $13,500 | -- |
Property History
| Date | Event | Price | List to Sale | Price per Sq Ft |
|---|---|---|---|---|
| 11/01/2025 11/01/25 | For Sale | $550,000 | -- | $218 / Sq Ft |
Source: NorthstarMLS
MLS Number: 6812318
- 11704 Harbor Ln N
- 11642 Minnesota Ln N
- Rochester Plan at Brayburn Trails - East - The Garden Collection
- Mcbee Plan at Brayburn Trails - East - The Garden Collection
- Elias Plan at Brayburn Trails - East - The Garden Collection
- Dailey Plan at Brayburn Trails - East - The Garden Collection
- 11625 Minnesota Ln N
- 15060 116th Ave N
- 11525 Harbor Cir N
- 11530 Harbor Cir N
- 15213 116th Ave N
- 15274 116th Ave N
- 15228 115th Ave N
- 15232 115th Ave N
- 11532 Polaris Ln N
- Magnolia Plan at DCM Farms - Hans Hagen Collection
- Hillcrest Plan at DCM Farms - Hans Hagen Collection
- Cedarwood II Plan at DCM Farms - Hans Hagen Collection
- Sycamore II Plan at DCM Farms - Hans Hagen Collection
- Aspen Plan at DCM Farms - Hans Hagen Collection
- 14526 111th Ave N
- 11260 Fernbrook Ln N
- 10896 Territorial Trail
- 10339 Orchid Ln N
- 14251 Territorial Rd
- 14151 Territorial Rd
- 13653 Territorial Rd
- 14800 99th Ave N
- 13565 Territorial Cir N
- 13467 Territorial Cir N
- 16101 99th Place N
- 9775 Grove Cir N
- 17610 102nd Place N
- 9820 Garland Ln N
- 17250 98th Way N
- 9486 Kingsview Ln N
- 19488 Tamarack Point
- 19525 Territorial Rd
- 9351 Polaris Ln N
- 9343 Ranchview Ln N
