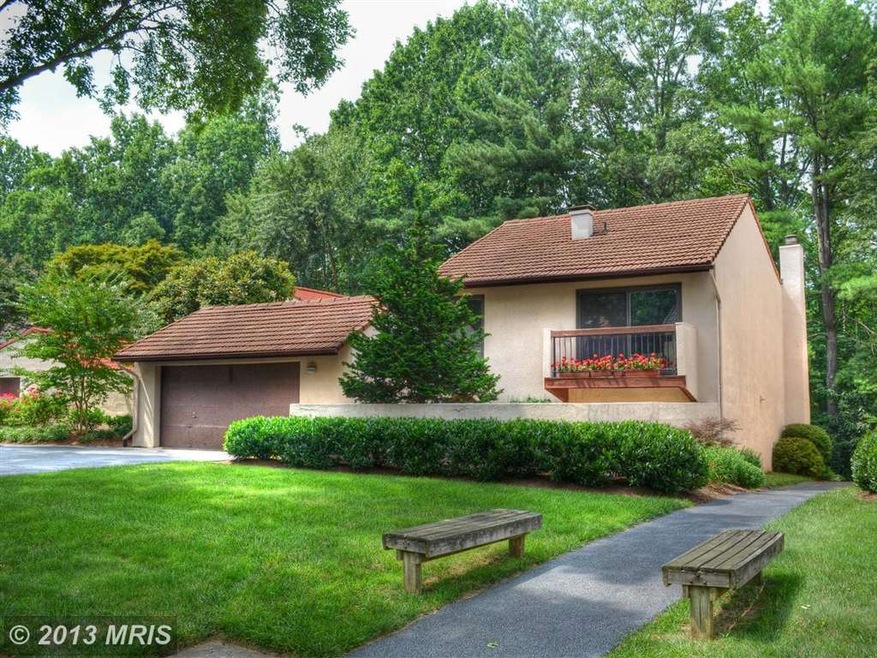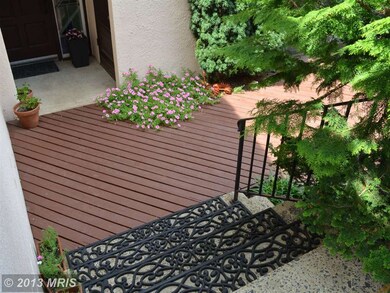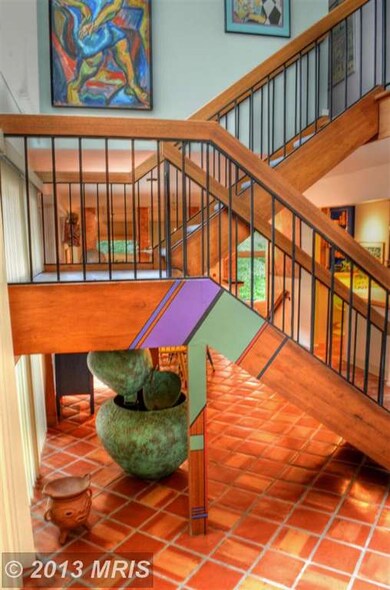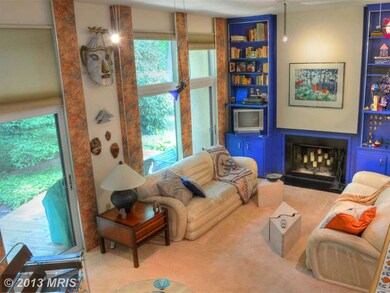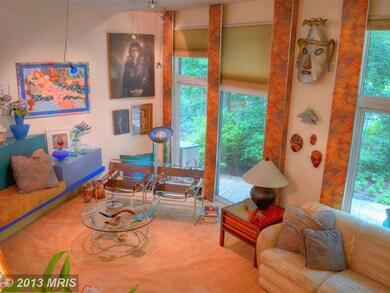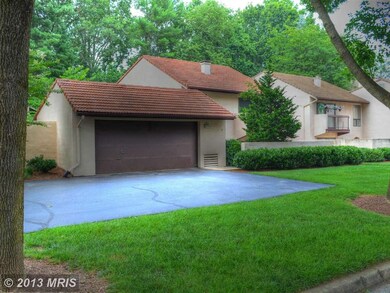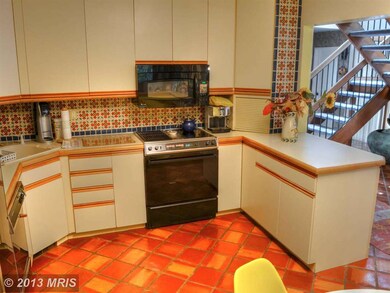
11658 Mediterranean Ct Reston, VA 20190
Lake Anne NeighborhoodHighlights
- Boat Ramp
- Transportation Service
- Open Floorplan
- Langston Hughes Middle School Rated A-
- View of Trees or Woods
- 3-minute walk to Wainwright Field
About This Home
As of May 2016Stunning & Distinctive Mediterranean Villa! Meticulously maintained & updated by original owner. Spanish design w/ open floor plan w/ walls of glass, dining area, library/den open to private courtyards, sunken living rm w/ soaring ceilings & windows, built in shelving, 2-car garage w/ spacious private driveway, and much more! Very short walk to Reston Town Center/Silver Line Metro & Lake Anne.
Last Agent to Sell the Property
J. Gilley
Wade Gilley Real Estate LLC Listed on: 09/05/2013
Last Buyer's Agent
Debbie Tencza
Long & Foster Real Estate, Inc.

Home Details
Home Type
- Single Family
Est. Annual Taxes
- $5,331
Year Built
- Built in 1970
Lot Details
- 3,962 Sq Ft Lot
- Landscaped
- Planted Vegetation
- Private Lot
- Backs to Trees or Woods
- Property is in very good condition
- Property is zoned 370
HOA Fees
- $52 Monthly HOA Fees
Parking
- 2 Car Detached Garage
- Garage Door Opener
Property Views
- Woods
- Garden
Home Design
- Spanish Architecture
- Tile Roof
- Stucco
Interior Spaces
- Property has 2 Levels
- Open Floorplan
- Built-In Features
- Ceiling Fan
- 1 Fireplace
- Screen For Fireplace
- Window Treatments
- Attic Fan
Kitchen
- Electric Oven or Range
- Microwave
- Ice Maker
- Dishwasher
- Kitchen Island
- Disposal
Bedrooms and Bathrooms
- 4 Bedrooms
- En-Suite Bathroom
- 2.5 Bathrooms
Laundry
- Dryer
- Washer
Outdoor Features
- Lake Privileges
- Multiple Balconies
- Deck
- Patio
Utilities
- Forced Air Heating and Cooling System
- Humidifier
- Vented Exhaust Fan
- Water Dispenser
- Natural Gas Water Heater
Listing and Financial Details
- Tax Lot 13
- Assessor Parcel Number 17-2-13-21-13
Community Details
Overview
- Association fees include common area maintenance, management, insurance, lawn maintenance, pool(s), recreation facility, reserve funds, pier/dock maintenance, road maintenance, sewer, snow removal, water, trash
- Reston Subdivision
- The community has rules related to covenants
- Community Lake
Amenities
- Transportation Service
- Picnic Area
- Common Area
- Community Center
- Meeting Room
- Party Room
- Community Dining Room
- Art Studio
- Recreation Room
Recreation
- Boat Ramp
- Pier or Dock
- Golf Course Membership Available
- Tennis Courts
- Baseball Field
- Soccer Field
- Community Basketball Court
- Community Playground
- Community Pool
- Community Spa
- Horse Trails
- Jogging Path
- Bike Trail
Ownership History
Purchase Details
Home Financials for this Owner
Home Financials are based on the most recent Mortgage that was taken out on this home.Purchase Details
Home Financials for this Owner
Home Financials are based on the most recent Mortgage that was taken out on this home.Similar Homes in Reston, VA
Home Values in the Area
Average Home Value in this Area
Purchase History
| Date | Type | Sale Price | Title Company |
|---|---|---|---|
| Warranty Deed | $600,000 | Vesta Settlements Llc | |
| Warranty Deed | $560,000 | -- |
Mortgage History
| Date | Status | Loan Amount | Loan Type |
|---|---|---|---|
| Open | $468,500 | New Conventional | |
| Closed | $425,000 | New Conventional | |
| Closed | $450,000 | Credit Line Revolving | |
| Closed | $400,000 | New Conventional | |
| Previous Owner | $495,000 | Adjustable Rate Mortgage/ARM | |
| Previous Owner | $484,330 | FHA | |
| Previous Owner | $300,000 | Credit Line Revolving |
Property History
| Date | Event | Price | Change | Sq Ft Price |
|---|---|---|---|---|
| 05/06/2016 05/06/16 | Sold | $600,000 | -3.1% | $272 / Sq Ft |
| 02/18/2016 02/18/16 | Pending | -- | -- | -- |
| 01/27/2016 01/27/16 | For Sale | $619,000 | +10.5% | $280 / Sq Ft |
| 12/13/2013 12/13/13 | Sold | $560,000 | -2.6% | $254 / Sq Ft |
| 11/11/2013 11/11/13 | Pending | -- | -- | -- |
| 11/04/2013 11/04/13 | Price Changed | $574,875 | -4.2% | $260 / Sq Ft |
| 09/06/2013 09/06/13 | For Sale | $599,900 | +7.1% | $272 / Sq Ft |
| 09/05/2013 09/05/13 | Off Market | $560,000 | -- | -- |
| 09/05/2013 09/05/13 | For Sale | $599,900 | -- | $272 / Sq Ft |
Tax History Compared to Growth
Tax History
| Year | Tax Paid | Tax Assessment Tax Assessment Total Assessment is a certain percentage of the fair market value that is determined by local assessors to be the total taxable value of land and additions on the property. | Land | Improvement |
|---|---|---|---|---|
| 2024 | $9,270 | $768,940 | $302,000 | $466,940 |
| 2023 | $9,028 | $767,990 | $302,000 | $465,990 |
| 2022 | $7,467 | $627,210 | $222,000 | $405,210 |
| 2021 | $7,399 | $606,240 | $202,000 | $404,240 |
| 2020 | $7,614 | $618,740 | $202,000 | $416,740 |
| 2019 | $7,006 | $569,330 | $187,000 | $382,330 |
| 2018 | $6,547 | $569,330 | $187,000 | $382,330 |
| 2017 | $6,878 | $569,330 | $187,000 | $382,330 |
| 2016 | $3,564 | $551,460 | $187,000 | $364,460 |
| 2015 | $6,168 | $530,390 | $187,000 | $343,390 |
| 2014 | $5,735 | $494,170 | $182,000 | $312,170 |
Agents Affiliated with this Home
-

Seller's Agent in 2016
Annie Cefaratti
Real Broker, LLC
(202) 841-7601
7 in this area
82 Total Sales
-

Buyer's Agent in 2016
Ken Isaacman
Keller Williams Chantilly Ventures, LLC
(571) 235-0129
3 in this area
57 Total Sales
-
J
Seller's Agent in 2013
J. Gilley
Wade Gilley Real Estate LLC
-
D
Buyer's Agent in 2013
Debbie Tencza
Long & Foster
Map
Source: Bright MLS
MLS Number: 1003700794
APN: 0172-13210013
- 11616 Vantage Hill Rd Unit 2C
- 11606 Vantage Hill Rd Unit 12B
- 1705 Ascot Way
- 1631 Autumnwood Dr
- 11659 Chesterfield Ct Unit 11659
- 1653 Fieldthorn Dr
- 1613 Fellowship Square
- 1609 Fellowship Square
- 11467 Washington Plaza W
- 1605 Fellowship Square
- 11598 Newport Cove Ln
- 11493 Waterview Cluster
- 11900 Fieldthorn Ct
- 1567 Bennington Woods Ct
- 11400 Washington Plaza W Unit 301
- 1668 Barnstead Dr
- 1674 Chimney House Rd
- 1642 Chimney House Rd
- 1830 Fountain Dr Unit 1305
- 1830 Fountain Dr Unit 1106
