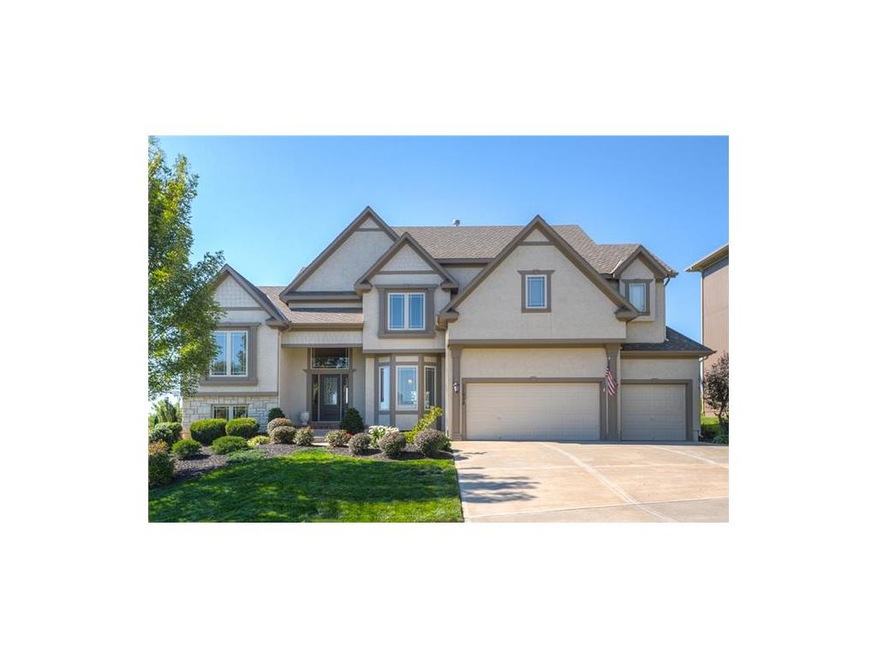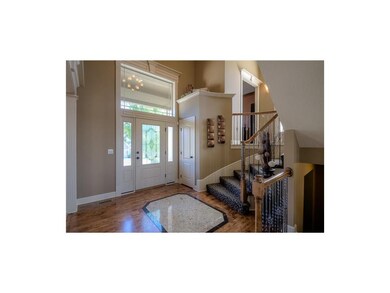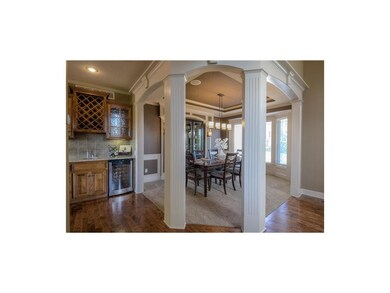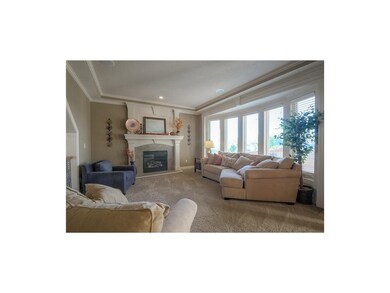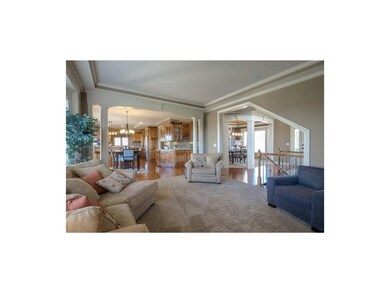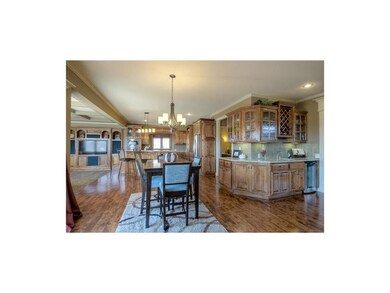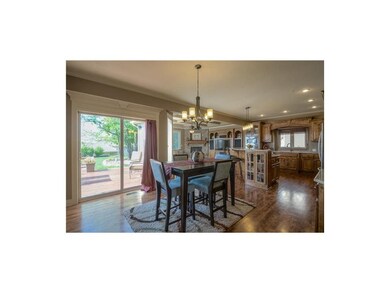
11658 S Lewis Dr Olathe, KS 66061
Estimated Value: $664,136 - $812,000
Highlights
- Golf Course Community
- Home Theater
- Clubhouse
- Cedar Creek Elementary School Rated A
- Lake Privileges
- Deck
About This Home
As of February 2014Remarkable find in Cedar Creek! This home has all the extras from granite counter tops, hardwood floors, stainless steel appliances, upgraded carpet throughout, wrought iron spindles and oil rubbed bronze light fixtures. The hearth room boasts a built in AV system with 52 inch TV and surround sound. Large finished basement perfect for entertaining! Beautiful, large landscaped backyard w/ wooden deck, sprinkler system & electric fence. New interior & exterior paint, 2 HVAC units & 2 hot water heaters. Master suite highlights a sitting room w/ fireplace & a spacious master bathroom & whirlpool tub. Rare butler pantry with wine fridge. 50 yr roof
Last Agent to Sell the Property
Van Noy Real Estate License #2003002907 Listed on: 10/11/2013
Home Details
Home Type
- Single Family
Est. Annual Taxes
- $5,813
Year Built
- Built in 2005
Lot Details
- 0.34 Acre Lot
- Sprinkler System
HOA Fees
- $85 Monthly HOA Fees
Parking
- 3 Car Attached Garage
- Front Facing Garage
- Garage Door Opener
- Off-Street Parking
Home Design
- Traditional Architecture
- Composition Roof
- Stone Trim
- Stucco
Interior Spaces
- 4,700 Sq Ft Home
- Wet Bar: Built-in Features, Ceramic Tiles, All Window Coverings, Carpet, Shower Only, Ceiling Fan(s), Walk-In Closet(s), Fireplace, Wood Floor, Kitchen Island, Pantry
- Built-In Features: Built-in Features, Ceramic Tiles, All Window Coverings, Carpet, Shower Only, Ceiling Fan(s), Walk-In Closet(s), Fireplace, Wood Floor, Kitchen Island, Pantry
- Vaulted Ceiling
- Ceiling Fan: Built-in Features, Ceramic Tiles, All Window Coverings, Carpet, Shower Only, Ceiling Fan(s), Walk-In Closet(s), Fireplace, Wood Floor, Kitchen Island, Pantry
- Skylights
- Fireplace With Gas Starter
- Thermal Windows
- Shades
- Plantation Shutters
- Drapes & Rods
- Entryway
- Family Room with Fireplace
- 3 Fireplaces
- Sitting Room
- Formal Dining Room
- Home Theater
- Home Office
- Home Gym
- Laundry on upper level
Kitchen
- Breakfast Room
- Electric Oven or Range
- Dishwasher
- Kitchen Island
- Granite Countertops
- Laminate Countertops
- Disposal
Flooring
- Wood
- Wall to Wall Carpet
- Linoleum
- Laminate
- Stone
- Ceramic Tile
- Luxury Vinyl Plank Tile
- Luxury Vinyl Tile
Bedrooms and Bathrooms
- 4 Bedrooms
- Cedar Closet: Built-in Features, Ceramic Tiles, All Window Coverings, Carpet, Shower Only, Ceiling Fan(s), Walk-In Closet(s), Fireplace, Wood Floor, Kitchen Island, Pantry
- Walk-In Closet: Built-in Features, Ceramic Tiles, All Window Coverings, Carpet, Shower Only, Ceiling Fan(s), Walk-In Closet(s), Fireplace, Wood Floor, Kitchen Island, Pantry
- Double Vanity
- Whirlpool Bathtub
- Bathtub with Shower
Finished Basement
- Basement Fills Entire Space Under The House
- Sub-Basement: Laundry, Office, Bathroom 2
- Basement Window Egress
Home Security
- Home Security System
- Fire and Smoke Detector
Outdoor Features
- Lake Privileges
- Deck
- Enclosed patio or porch
- Playground
Location
- City Lot
Schools
- Cedar Creek Elementary School
- Olathe Northwest High School
Utilities
- Central Air
- Satellite Dish
Listing and Financial Details
- Assessor Parcel Number DP79300000 0077
Community Details
Overview
- Cedar Creek Southglen Woods Subdivision, Traveler Floorplan
Amenities
- Clubhouse
- Party Room
Recreation
- Golf Course Community
- Tennis Courts
- Community Pool
- Trails
Security
- Building Fire Alarm
Ownership History
Purchase Details
Home Financials for this Owner
Home Financials are based on the most recent Mortgage that was taken out on this home.Purchase Details
Home Financials for this Owner
Home Financials are based on the most recent Mortgage that was taken out on this home.Purchase Details
Purchase Details
Home Financials for this Owner
Home Financials are based on the most recent Mortgage that was taken out on this home.Purchase Details
Similar Homes in the area
Home Values in the Area
Average Home Value in this Area
Purchase History
| Date | Buyer | Sale Price | Title Company |
|---|---|---|---|
| Flatland Jay R | -- | Plattinium Title Llc | |
| Lustig Erik V | -- | Mokan Title Services Llc | |
| Deutsche Bank National Trust Company | -- | Mokan Title Services Llc | |
| Moffitt Joann | -- | First American Title Ins Co | |
| K C Building Company Inc | -- | First American Title |
Mortgage History
| Date | Status | Borrower | Loan Amount |
|---|---|---|---|
| Open | Flatland Jay R | $100,000 | |
| Open | Flatland Jay R | $346,000 | |
| Previous Owner | Lusting Erik | $329,250 | |
| Previous Owner | Lustig Erik V | $337,250 | |
| Previous Owner | Moffitt Joann | $27,366 | |
| Previous Owner | Moffitt Joann | $425,700 |
Property History
| Date | Event | Price | Change | Sq Ft Price |
|---|---|---|---|---|
| 02/12/2014 02/12/14 | Sold | -- | -- | -- |
| 01/15/2014 01/15/14 | Pending | -- | -- | -- |
| 10/11/2013 10/11/13 | For Sale | $450,000 | -- | $96 / Sq Ft |
Tax History Compared to Growth
Tax History
| Year | Tax Paid | Tax Assessment Tax Assessment Total Assessment is a certain percentage of the fair market value that is determined by local assessors to be the total taxable value of land and additions on the property. | Land | Improvement |
|---|---|---|---|---|
| 2024 | $7,525 | $66,102 | $13,516 | $52,586 |
| 2023 | $7,473 | $64,688 | $12,281 | $52,407 |
| 2022 | $6,552 | $55,223 | $11,164 | $44,059 |
| 2021 | $6,757 | $54,418 | $10,149 | $44,269 |
| 2020 | $7,054 | $56,281 | $10,149 | $46,132 |
| 2019 | $7,004 | $55,499 | $10,149 | $45,350 |
| 2018 | $6,830 | $53,740 | $9,220 | $44,520 |
| 2017 | $6,689 | $52,084 | $9,220 | $42,864 |
| 2016 | $6,352 | $50,715 | $9,220 | $41,495 |
| 2015 | $6,143 | $49,082 | $9,220 | $39,862 |
| 2013 | -- | $43,988 | $9,681 | $34,307 |
Agents Affiliated with this Home
-
David Van Noy Jr.

Seller's Agent in 2014
David Van Noy Jr.
Van Noy Real Estate
(816) 536-7653
18 in this area
305 Total Sales
-
Brad Papa

Buyer's Agent in 2014
Brad Papa
Keller Williams Realty Partner
(913) 526-4985
54 in this area
156 Total Sales
Map
Source: Heartland MLS
MLS Number: 1854451
APN: DP79300000-0077
- 11728 S Lewis Dr
- 11717 S Barth Rd
- 11287 S Gleason Rd
- 11764 S Mesquite St
- 23690 W 118th St
- 11758 S Mesquite St
- 24355 W 114th St
- 11920 S Barth Rd
- 11320 S Cook St
- 11506 S Houston St
- 24044 W 121st Terrace
- 11194 S Hastings St
- 25072 W 114th Ct
- 12223 S Solomon Rd
- 24795 W 112th St
- 11468 S Violet St
- 11165 S Brunswick St
- 24963 W 112th St
- 11522 S Zarda Dr
- 11582 S Zarda Dr
- 11658 S Lewis Dr
- 11648 S Lewis Dr
- 11668 S Lewis Dr
- 11661 S Sumac St
- 11638 S Lewis Dr
- 11678 S Lewis Dr
- 11673 S Sumac St
- 11649 S Sumac St
- 11663 S Lewis Dr
- 11653 S Lewis Dr
- 11673 S Lewis Dr
- 24038 W 117th St
- 11643 S Lewis Dr
- 11637 S Sumac St
- 11628 S Lewis Dr
- 11677 S Lewis Dr
- 11685 S Sumac St
- 24085 W 115th Terrace
- 11683 S Lewis Dr
- 11625 S Sumac St
