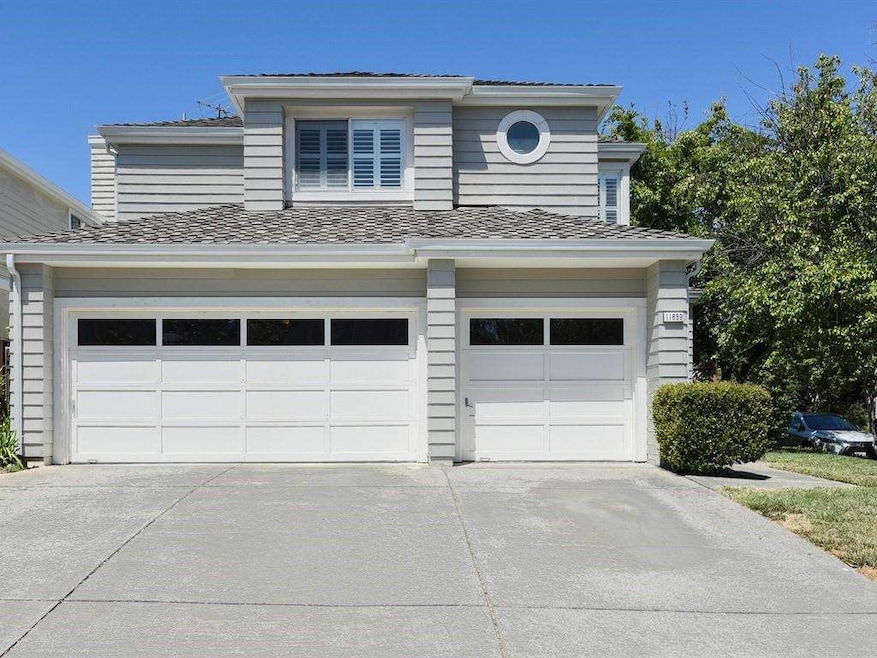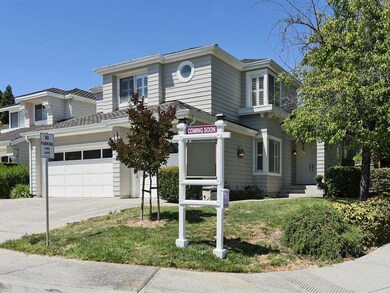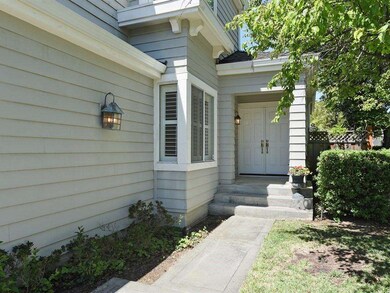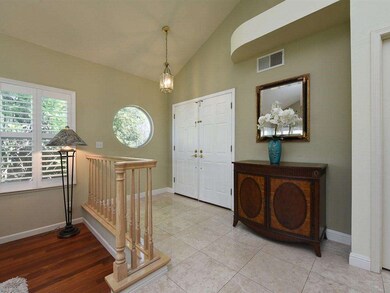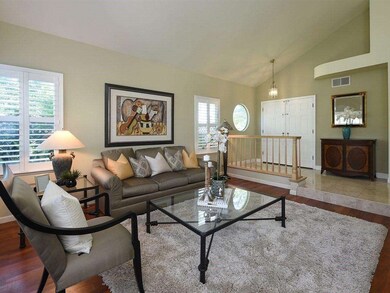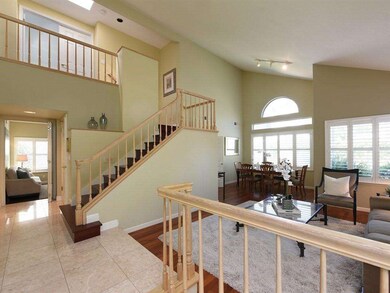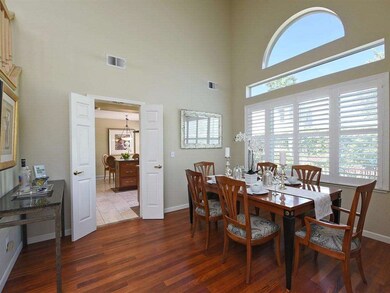
11659 Olive Spring Ct Cupertino, CA 95014
McClellan NeighborhoodHighlights
- Clubhouse
- Marble Flooring
- High Ceiling
- Blue Hills Elementary School Rated A-
- Attic
- Granite Countertops
About This Home
As of May 2021This highly sought after Seven Springs home sits on a corner lot of a quiet cul-de-sac. 3 bedrooms plus an office downstairs. The home features an open floor plan with abundance of natural light. Large master suite with a walk in closet. Modern kitchen with granite counter tops is the perfect spot for entertaining. Beautifully updated bathrooms and kitchen with pantry makes this place ready to enjoy. Enjoy summer nights in the spacious, landscaped backyard. The community conveniently offers pools and tennis courts to enjoy. A must see home! Monta vista school!
Last Agent to Sell the Property
Intero Real Estate Services License #01424125 Listed on: 05/31/2017

Last Buyer's Agent
Intero Real Estate Services License #01424125 Listed on: 05/31/2017

Home Details
Home Type
- Single Family
Est. Annual Taxes
- $35,624
Year Built
- Built in 1989
Lot Details
- 5,009 Sq Ft Lot
- Gated Home
- Wood Fence
- Sprinklers on Timer
- Back Yard
- Zoning described as R1PD
Parking
- 3 Car Garage
- Guest Parking
Home Design
- Slab Foundation
- Composition Roof
Interior Spaces
- 2,334 Sq Ft Home
- 2-Story Property
- High Ceiling
- Gas Fireplace
- Separate Family Room
- Formal Dining Room
- Den
- Laundry Room
- Attic
Kitchen
- Breakfast Area or Nook
- Eat-In Kitchen
- Built-In Oven
- Gas Oven
- Range Hood
- Freezer
- Ice Maker
- Dishwasher
- Granite Countertops
- Disposal
Flooring
- Wood
- Marble
Bedrooms and Bathrooms
- 3 Bedrooms
- Walk-In Closet
- 3 Full Bathrooms
Utilities
- Forced Air Heating and Cooling System
- 220 Volts
- Tankless Water Heater
Listing and Financial Details
- Assessor Parcel Number 366-54-094
Community Details
Overview
- Property has a Home Owners Association
- Association fees include common area electricity, insurance - common area, maintenance - road, pool spa or tennis, recreation facility, security service
- Community Management Services Association
- Built by Seven Springs
Amenities
- Clubhouse
Recreation
- Tennis Courts
- Recreation Facilities
- Community Playground
- Community Pool
Ownership History
Purchase Details
Home Financials for this Owner
Home Financials are based on the most recent Mortgage that was taken out on this home.Purchase Details
Home Financials for this Owner
Home Financials are based on the most recent Mortgage that was taken out on this home.Purchase Details
Home Financials for this Owner
Home Financials are based on the most recent Mortgage that was taken out on this home.Purchase Details
Home Financials for this Owner
Home Financials are based on the most recent Mortgage that was taken out on this home.Similar Homes in the area
Home Values in the Area
Average Home Value in this Area
Purchase History
| Date | Type | Sale Price | Title Company |
|---|---|---|---|
| Grant Deed | $3,080,000 | First American Title Company | |
| Grant Deed | $2,350,000 | Old Republic Title Company | |
| Interfamily Deed Transfer | -- | None Available | |
| Interfamily Deed Transfer | -- | Commonwealth Land Title Ins |
Mortgage History
| Date | Status | Loan Amount | Loan Type |
|---|---|---|---|
| Open | $2,156,000 | New Conventional | |
| Previous Owner | $1,258,000 | New Conventional | |
| Previous Owner | $1,350,000 | New Conventional | |
| Previous Owner | $750,000 | Credit Line Revolving | |
| Previous Owner | $1,000,000 | Credit Line Revolving | |
| Previous Owner | $203,150 | No Value Available |
Property History
| Date | Event | Price | Change | Sq Ft Price |
|---|---|---|---|---|
| 05/14/2021 05/14/21 | Sold | $3,080,000 | +6.4% | $1,320 / Sq Ft |
| 04/13/2021 04/13/21 | Pending | -- | -- | -- |
| 04/08/2021 04/08/21 | For Sale | $2,895,000 | +23.2% | $1,240 / Sq Ft |
| 07/11/2017 07/11/17 | Sold | $2,350,000 | +2.7% | $1,007 / Sq Ft |
| 06/10/2017 06/10/17 | Pending | -- | -- | -- |
| 05/31/2017 05/31/17 | For Sale | $2,288,000 | -- | $980 / Sq Ft |
Tax History Compared to Growth
Tax History
| Year | Tax Paid | Tax Assessment Tax Assessment Total Assessment is a certain percentage of the fair market value that is determined by local assessors to be the total taxable value of land and additions on the property. | Land | Improvement |
|---|---|---|---|---|
| 2024 | $35,624 | $3,000,000 | $2,850,000 | $150,000 |
| 2023 | $37,009 | $3,085,000 | $2,930,700 | $154,300 |
| 2022 | $37,822 | $3,141,600 | $2,984,520 | $157,080 |
| 2021 | $30,335 | $2,470,268 | $1,918,400 | $551,868 |
| 2020 | $28,205 | $2,295,000 | $1,782,200 | $512,800 |
| 2019 | $29,258 | $2,397,000 | $1,861,500 | $535,500 |
| 2018 | $28,495 | $2,350,000 | $1,825,000 | $525,000 |
| 2017 | $9,841 | $753,748 | $400,964 | $352,784 |
| 2016 | $9,517 | $738,969 | $393,102 | $345,867 |
| 2015 | $9,433 | $727,870 | $387,198 | $340,672 |
| 2014 | $9,185 | $713,613 | $379,614 | $333,999 |
Agents Affiliated with this Home
-
E
Seller's Agent in 2021
Ej Pulpan
Pertria
-
J
Seller Co-Listing Agent in 2021
Joshua Pulpan
Pertria
-
D
Buyer's Agent in 2021
Diana Ye
KW Bay Area Estates
-
Jaleh Taghipour

Seller's Agent in 2017
Jaleh Taghipour
Intero Real Estate Services
(408) 205-8899
31 Total Sales
Map
Source: MLSListings
MLS Number: ML81653940
APN: 366-54-094
- 11563 Country Spring Ct
- 1258 S Stelling Rd
- 21298 Maria Ln
- 21710 Regnart Rd
- 1173 Hunterston Place
- 12189 Parker Ranch Rd
- 21468 Krzich Place
- 12308 Crayside Ln
- 20811 Norada Ct
- 1641 Jamestown Dr
- 00 Cleo Ave
- 20717 Meadow Oak Rd
- 11140 Santa Teresa Dr
- 1105 Kentwood Ave
- 7344 Rainbow Dr
- 12359 Farr Ranch Rd
- 6984 Chantel Ct
- 12391 Farr Ranch Ct
- 6947 Chantel Ct
- 6893 Chantel Ct
